18258 E 45th Place, Denver, CO 80249
Local realty services provided by:RONIN Real Estate Professionals ERA Powered
Listed by:lake bishoplake@lakebishop.com,720-277-9219
Office:foxtrot realty
MLS#:5135689
Source:ML
Price summary
- Price:$515,000
- Price per sq. ft.:$256.22
About this home
Welcome to this beautifully maintained 4-bedroom, 2.5-bathroom home offering the perfect blend of comfort, style, and functionality. From the moment you arrive, you’ll notice the attention to detail with upgraded concrete work on the driveway and expansive back patio. A two-car garage provides convenience, while the inviting curb appeal sets the tone for the rest of the property.
Inside, the open-concept floor plan is filled with natural light and designed for modern living. The chef’s kitchen is a true highlight, featuring upgraded cabinetry, a spacious walk-in pantry, a large island, stainless steel appliances, and abundant storage - perfect for both everyday meals and entertaining.
Upstairs, you’ll find four generously sized bedrooms, including a spacious primary suite complete with a walk-in closet and private en-suite bath. An additional full bathroom and a conveniently located laundry room add to the home’s thoughtful design.
Step outside to your freshly landscaped backyard, fully fenced for privacy and ready for summer gatherings. The concrete patio spans the entire width of the home, offering ample space for outdoor dining, relaxation, and entertaining - all while backing to open green space with no future backyard neighbors.
Perfectly situated in a highly desirable location, this home is within walking distance to schools, dining, coffee shops, grocery stores, and public transportation. Commuters will love the quick access to E-470, I-70, Denver International Airport, and downtown Denver. There are no additional monthly HOA fees.
This home truly stands out as an excellent value, combining modern upgrades, a functional layout, and an unbeatable location. Don’t miss the opportunity to make it yours!
Contact an agent
Home facts
- Year built:2014
- Listing ID #:5135689
Rooms and interior
- Bedrooms:4
- Total bathrooms:3
- Full bathrooms:2
- Half bathrooms:1
- Living area:2,010 sq. ft.
Heating and cooling
- Cooling:Central Air
- Heating:Forced Air
Structure and exterior
- Roof:Composition
- Year built:2014
- Building area:2,010 sq. ft.
- Lot area:0.1 Acres
Schools
- High school:DSST: Green Valley Ranch
- Middle school:DSST: Green Valley Ranch
- Elementary school:SOAR at Green Valley Ranch
Utilities
- Water:Public
- Sewer:Community Sewer
Finances and disclosures
- Price:$515,000
- Price per sq. ft.:$256.22
- Tax amount:$4,190 (2024)
New listings near 18258 E 45th Place
- New
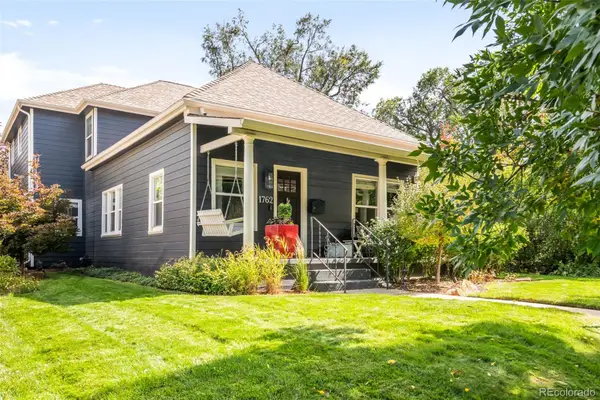 $1,450,000Active4 beds 3 baths3,032 sq. ft.
$1,450,000Active4 beds 3 baths3,032 sq. ft.1762 S Marion Street, Denver, CO 80210
MLS# 8253139Listed by: MILEHIMODERN - New
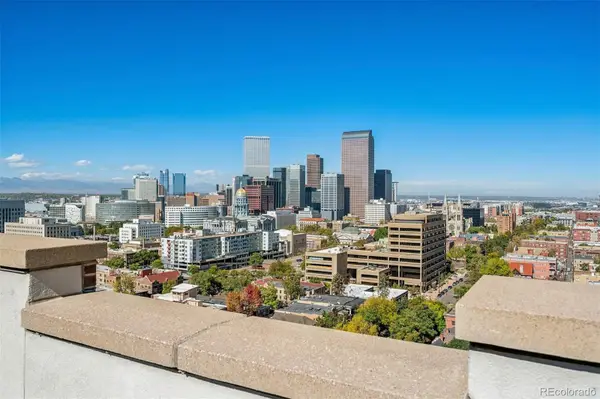 $365,000Active1 beds 1 baths815 sq. ft.
$365,000Active1 beds 1 baths815 sq. ft.550 E 12th Avenue #1706, Denver, CO 80203
MLS# 9437688Listed by: LIV SOTHEBY'S INTERNATIONAL REALTY - New
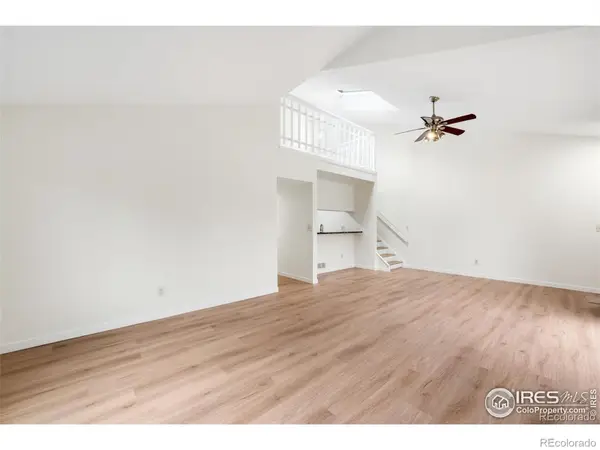 $290,000Active2 beds 2 baths1,030 sq. ft.
$290,000Active2 beds 2 baths1,030 sq. ft.8005 E Colorado Avenue #9, Denver, CO 80231
MLS# IR1045784Listed by: COMPASS-DENVER - New
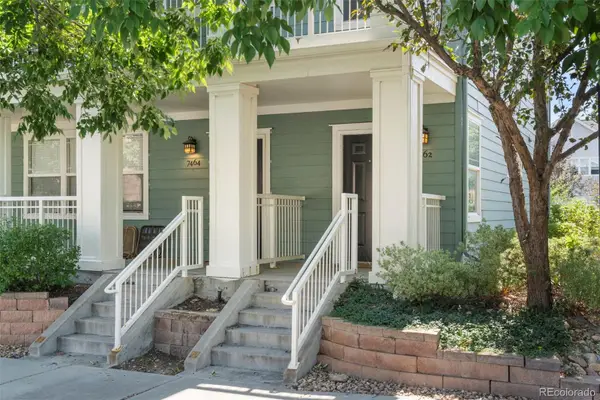 $295,000Active3 beds 2 baths1,100 sq. ft.
$295,000Active3 beds 2 baths1,100 sq. ft.7462 E 28th Avenue, Denver, CO 80238
MLS# 9407836Listed by: ALTEA REAL ESTATE - New
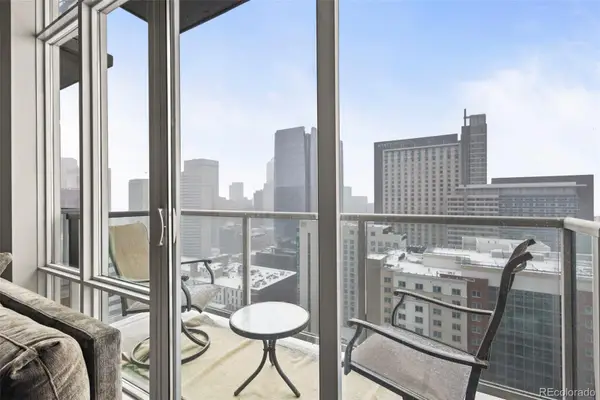 $495,000Active1 beds 1 baths816 sq. ft.
$495,000Active1 beds 1 baths816 sq. ft.891 14th Street #2712, Denver, CO 80202
MLS# 6058867Listed by: YOUR CASTLE REALTY LLC - New
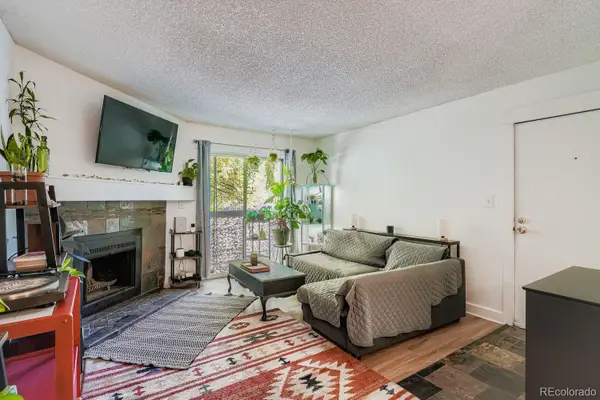 $284,900Active2 beds 2 baths904 sq. ft.
$284,900Active2 beds 2 baths904 sq. ft.4400 S Quebec Street #103L, Denver, CO 80237
MLS# 8510920Listed by: KELLER WILLIAMS ADVANTAGE REALTY LLC - Coming Soon
 $490,000Coming Soon2 beds 2 baths
$490,000Coming Soon2 beds 2 baths1705 Gaylord Street #207, Denver, CO 80206
MLS# 3353826Listed by: WEST AND MAIN HOMES INC - Open Sat, 2 to 4pmNew
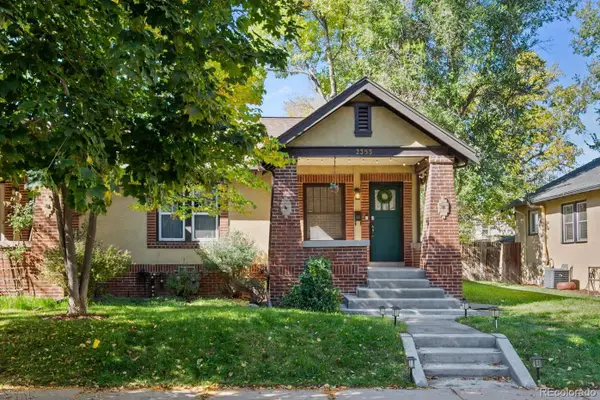 $589,000Active2 beds 2 baths1,390 sq. ft.
$589,000Active2 beds 2 baths1,390 sq. ft.2353 S Lincoln Street, Denver, CO 80210
MLS# 5769540Listed by: COMPASS - DENVER - New
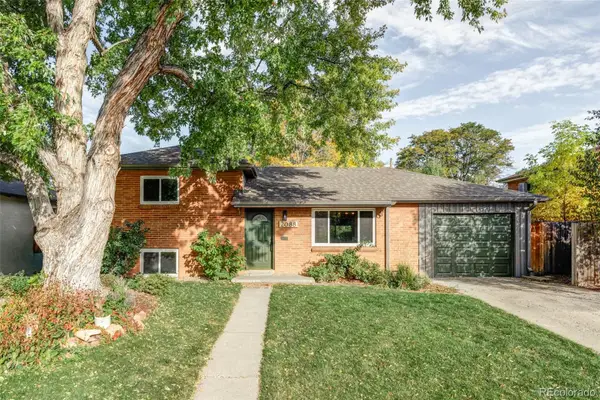 $565,000Active3 beds 2 baths1,441 sq. ft.
$565,000Active3 beds 2 baths1,441 sq. ft.2088 S Winona Court, Denver, CO 80219
MLS# 2863246Listed by: LOKATION - Open Sat, 12 to 2pmNew
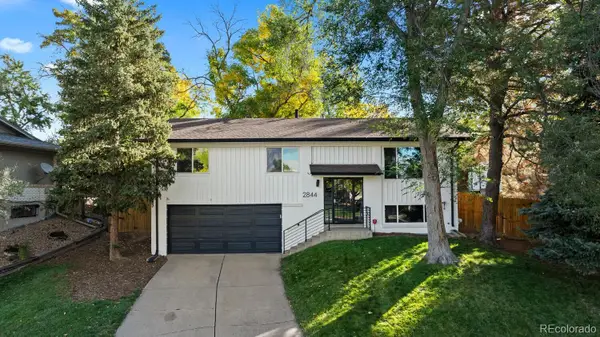 $625,000Active4 beds 3 baths1,912 sq. ft.
$625,000Active4 beds 3 baths1,912 sq. ft.2844 S Reading Court, Denver, CO 80231
MLS# 7887350Listed by: RE/MAX PROFESSIONALS
