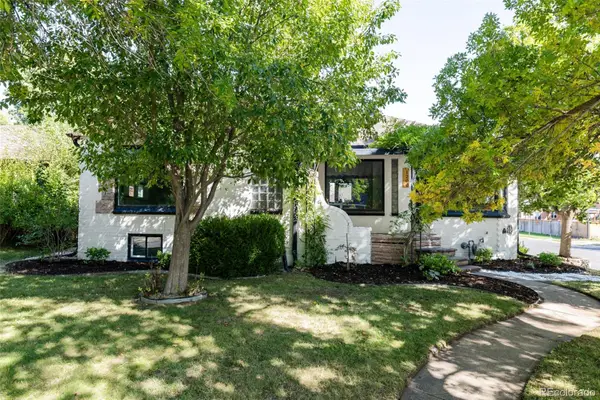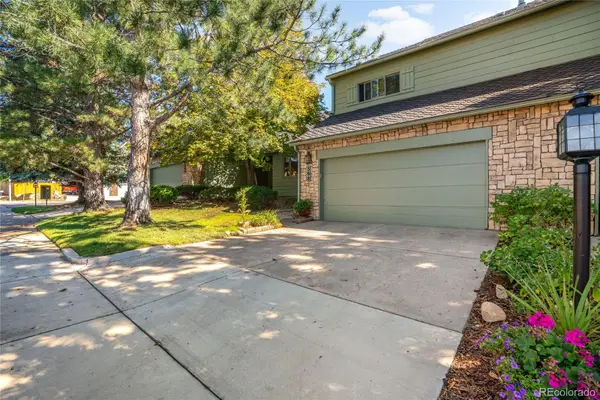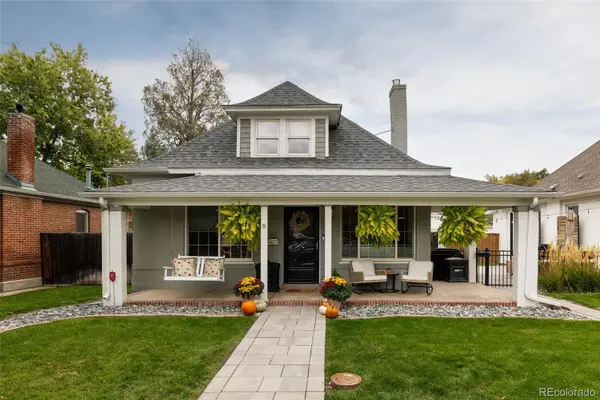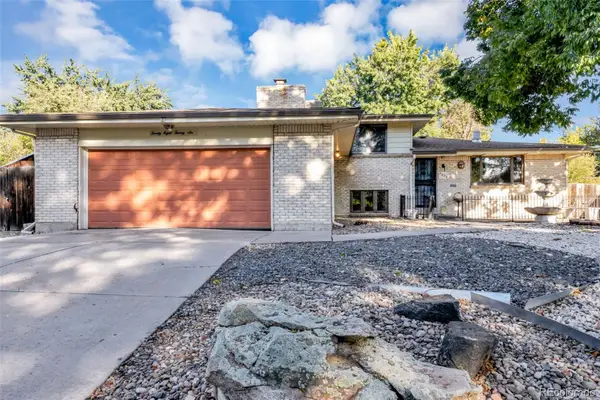1843 W 35th Avenue, Denver, CO 80211
Local realty services provided by:ERA Shields Real Estate
1843 W 35th Avenue,Denver, CO 80211
$1,599,000
- 4 Beds
- 5 Baths
- 3,447 sq. ft.
- Single family
- Active
Listed by:kristin harriskharris@milehimodern.com,720-877-1538
Office:milehimodern
MLS#:9853608
Source:ML
Price summary
- Price:$1,599,000
- Price per sq. ft.:$463.88
About this home
Check out this new construction 1/2 duplex, designed by renowned architect Alvarez Morris. This stunning home seamlessly blends style and functionality, featuring a spacious chef’s kitchen with top-of-the-line appliances, sleek countertops, and ample storage. The bright and airy living room offers the perfect space for relaxation and entertaining, while a well-designed mudroom and convenient powder bath add to the home’s practicality. A dedicated main-floor office provides a quiet and stylish workspace, ideal for remote work or study. Upstairs, the luxurious primary suite boasts vaulted ceilings and well appointed ¾ bath for ultimate comfort and privacy. A second bedroom has an en-suite. The third bedroom can be a second primary suite with vaulted ceilings, wood beam accent, chandelier and en-suite bathroom. The fully finished basement expands the living area with a generous family room, bedroom, bathroom and den or home gym, offering both flexibility and functionality. Located in the heart of the Highlands, this home puts you just steps from top dining, shopping, parks, and more. Don’t miss this incredible opportunity to make it yours! The photographs included are from 1823 W. 35th Ave. Finishes are representatve of the subject property.
Contact an agent
Home facts
- Year built:2025
- Listing ID #:9853608
Rooms and interior
- Bedrooms:4
- Total bathrooms:5
- Full bathrooms:1
- Half bathrooms:1
- Living area:3,447 sq. ft.
Heating and cooling
- Cooling:Central Air
- Heating:Forced Air
Structure and exterior
- Roof:Composition
- Year built:2025
- Building area:3,447 sq. ft.
- Lot area:0.08 Acres
Schools
- High school:North
- Middle school:Strive Sunnyside
- Elementary school:Horace Mann E-8
Utilities
- Water:Public
- Sewer:Public Sewer
Finances and disclosures
- Price:$1,599,000
- Price per sq. ft.:$463.88
New listings near 1843 W 35th Avenue
- New
 $825,000Active4 beds 2 baths2,470 sq. ft.
$825,000Active4 beds 2 baths2,470 sq. ft.1200 Dahlia Street, Denver, CO 80220
MLS# 1609853Listed by: COMPASS - DENVER - Coming Soon
 $440,000Coming Soon3 beds 1 baths
$440,000Coming Soon3 beds 1 baths1135 S Vrain Street, Denver, CO 80219
MLS# 3091064Listed by: DNVR REALTY & FINANCING LLC - Coming Soon
 $1,100,000Coming Soon5 beds 4 baths
$1,100,000Coming Soon5 beds 4 baths20858 E 49th Drive, Denver, CO 80249
MLS# 4997271Listed by: HOMESMART - Coming Soon
 $515,000Coming Soon4 beds 4 baths
$515,000Coming Soon4 beds 4 baths8364 E Radcliff Avenue #398, Denver, CO 80237
MLS# 8853207Listed by: COLDWELL BANKER REALTY 24 - New
 $620,000Active4 beds 1 baths1,771 sq. ft.
$620,000Active4 beds 1 baths1,771 sq. ft.1238 S Lincoln Street, Denver, CO 80210
MLS# 9083738Listed by: RE/MAX PROFESSIONALS - Open Sun, 11am to 1pmNew
 $600,000Active3 beds 2 baths1,710 sq. ft.
$600,000Active3 beds 2 baths1,710 sq. ft.2710 S Lowell Boulevard, Denver, CO 80236
MLS# 1958209Listed by: LIV SOTHEBY'S INTERNATIONAL REALTY - New
 $2,195,000Active5 beds 5 baths4,373 sq. ft.
$2,195,000Active5 beds 5 baths4,373 sq. ft.3275 S Clermont Street, Denver, CO 80222
MLS# 2493499Listed by: COMPASS - DENVER - New
 $799,995Active2 beds 2 baths1,588 sq. ft.
$799,995Active2 beds 2 baths1,588 sq. ft.1584 S Sherman Street, Denver, CO 80210
MLS# 3535974Listed by: COLORADO HOME REALTY - New
 $505,130Active3 beds 3 baths1,537 sq. ft.
$505,130Active3 beds 3 baths1,537 sq. ft.22686 E 47th Place, Aurora, CO 80019
MLS# 4626414Listed by: LANDMARK RESIDENTIAL BROKERAGE - New
 $575,000Active5 beds 3 baths2,588 sq. ft.
$575,000Active5 beds 3 baths2,588 sq. ft.2826 S Lamar Street, Denver, CO 80227
MLS# 4939095Listed by: FORTALEZA REALTY LLC
