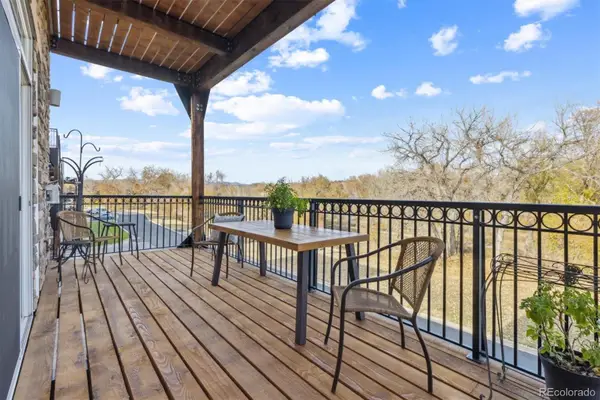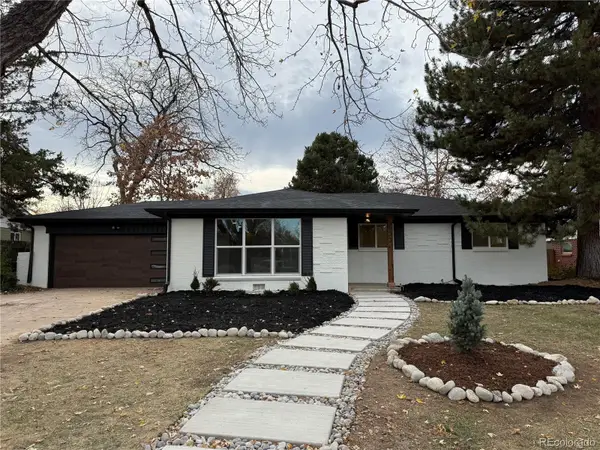1898 S Bannock Street #404, Denver, CO 80223
Local realty services provided by:ERA Shields Real Estate
1898 S Bannock Street #404,Denver, CO 80223
$550,000
- 2 Beds
- 2 Baths
- 1,063 sq. ft.
- Condominium
- Active
Listed by: john vestalJohn.Vestal@compass.com,303-587-0715
Office: compass - denver
MLS#:9920621
Source:ML
Price summary
- Price:$550,000
- Price per sq. ft.:$517.4
- Monthly HOA dues:$369
About this home
Modern Luxury with Unmatched Mountain Views. Sleek 2 Bed, 2 Bath Condo in South Broadway. Welcome to elevated urban living in the heart of one of Denver’s fastest growing neighborhoods. This impeccably designed 2-bedroom, 2-bath condo on the 4th floor offers uninterrupted mountain views, high-end finishes, and unbeatable access to the best of South Broadway. Step inside to an airy, open-concept floor plan with floor-to-ceiling windows that showcase panoramic views of the Rockies and flood the space with natural light. The chef-inspired kitchen features waterfall quartz countertops, streamlined cabinetry, and premium appliances—ideal for everyday cooking or stylish entertaining. Both bedrooms are generously sized and include custom built-in closets for optimal storage. The primary suite is a true retreat, complete with a walk-in closet and a spa-like ensuite bath featuring modern finishes and a tranquil vibe. Some additional highlights include: Two reserved spaces in the secure, underground garage (rare for the building), secure bike storage, secure elevator access, roof top deck with a grill, fire place and lounge chairs. Located just steps from the vibrant South Broadway corridor and less than a mile from Platt Park and Old South Pearl Street, you’re surrounded by local favorites including craft breweries, boutique shops, and one of Denver’s best farmers markets. With the University of Denver minutes away and easy access to I-25 and light rail, this location offers both urban energy and residential ease. Whether you're looking for a stylish home or a smart long-term investment, this condo checks every box. As South Broadway continues to thrive with new development and energy, this is your opportunity to own a piece of Denver’s future. Schedule your private showing today—luxury mountain-view living awaits. Take a Video Tour: https://youtube.com/shorts/QY5G_qRjk6w
Contact an agent
Home facts
- Year built:2021
- Listing ID #:9920621
Rooms and interior
- Bedrooms:2
- Total bathrooms:2
- Full bathrooms:1
- Living area:1,063 sq. ft.
Heating and cooling
- Cooling:Central Air
- Heating:Forced Air
Structure and exterior
- Roof:Membrane
- Year built:2021
- Building area:1,063 sq. ft.
Schools
- High school:South
- Middle school:Grant
- Elementary school:Asbury
Utilities
- Water:Public
- Sewer:Public Sewer
Finances and disclosures
- Price:$550,000
- Price per sq. ft.:$517.4
- Tax amount:$3,084 (2023)
New listings near 1898 S Bannock Street #404
- New
 $725,000Active5 beds 3 baths2,444 sq. ft.
$725,000Active5 beds 3 baths2,444 sq. ft.6851 E Iliff Place, Denver, CO 80224
MLS# 2417153Listed by: HIGH RIDGE REALTY - New
 $500,000Active2 beds 3 baths2,195 sq. ft.
$500,000Active2 beds 3 baths2,195 sq. ft.6000 W Floyd Avenue #212, Denver, CO 80227
MLS# 3423501Listed by: EQUITY COLORADO REAL ESTATE - New
 $889,000Active2 beds 2 baths1,445 sq. ft.
$889,000Active2 beds 2 baths1,445 sq. ft.4735 W 38th Avenue, Denver, CO 80212
MLS# 8154528Listed by: LIVE.LAUGH.DENVER. REAL ESTATE GROUP - New
 $798,000Active3 beds 2 baths2,072 sq. ft.
$798,000Active3 beds 2 baths2,072 sq. ft.2842 N Glencoe Street, Denver, CO 80207
MLS# 2704555Listed by: COMPASS - DENVER - New
 $820,000Active5 beds 5 baths2,632 sq. ft.
$820,000Active5 beds 5 baths2,632 sq. ft.944 Ivanhoe Street, Denver, CO 80220
MLS# 6464709Listed by: SARA SELLS COLORADO - New
 $400,000Active5 beds 2 baths1,924 sq. ft.
$400,000Active5 beds 2 baths1,924 sq. ft.301 W 78th Place, Denver, CO 80221
MLS# 7795349Listed by: KELLER WILLIAMS PREFERRED REALTY - Coming Soon
 $924,900Coming Soon5 beds 4 baths
$924,900Coming Soon5 beds 4 baths453 S Oneida Way, Denver, CO 80224
MLS# 8656263Listed by: BROKERS GUILD HOMES - Coming Soon
 $360,000Coming Soon2 beds 2 baths
$360,000Coming Soon2 beds 2 baths9850 W Stanford Avenue #D, Littleton, CO 80123
MLS# 5719541Listed by: COLDWELL BANKER REALTY 18 - New
 $375,000Active2 beds 2 baths1,044 sq. ft.
$375,000Active2 beds 2 baths1,044 sq. ft.8755 W Berry Avenue #201, Littleton, CO 80123
MLS# 2529716Listed by: KENTWOOD REAL ESTATE CHERRY CREEK - New
 $525,000Active3 beds 2 baths1,335 sq. ft.
$525,000Active3 beds 2 baths1,335 sq. ft.3678 S Newland Street, Denver, CO 80235
MLS# 3623827Listed by: NAV REAL ESTATE
