1898 S Bannock Street #510, Denver, CO 80223
Local realty services provided by:LUX Real Estate Company ERA Powered
1898 S Bannock Street #510,Denver, CO 80223
$339,000
- 1 Beds
- 1 Baths
- 640 sq. ft.
- Condominium
- Active
Listed by:leslie lamoraLeslie.Lamora@TheAgencyRE.com,303-217-3975
Office:the agency - denver
MLS#:8665910
Source:ML
Price summary
- Price:$339,000
- Price per sq. ft.:$529.69
- Monthly HOA dues:$219
About this home
This MOVE-IN READY, top floor, south-facing studio with a den offers an array of high-end features that will make you feel right at home. The kitchen boasts designer cabinets, Stainless GE appliances including gas range, solid surface quartz countertops, and full tile backsplash. In the bathroom, you’ll find large format floor tiles and full tile surrounds in the shower. The living, kitchen and den area features engineered wood flooring, creating a warm and inviting ambiance.
Secure access control ensures your safety, while the secured bike room caters to your active lifestyle. The furnished lobby, complete with a ping pong table, fireplace, and TV, provides a welcoming space to relax and connect with neighbors. And don’t miss the rooftop deck with breathtaking mountain views—a perfect spot to unwind after a long day.
Location? Unbeatable. SoBo 58 is unlike any other mid-rise in Denver. Less than a mile from Platt Park and three blocks from the Evans Light Rail Station, it offers easy access to local favorites like Sushi Den, Corvus Coffee, Joe Willy's, Joy Hill, Park Burger, Snarfs, Bacon Social House, and Adelitas. Plus, South Broadway is undergoing extensive infrastructure improvements, including a pedestrian bridge to Overland Park, bike-friendly corridors, and enhanced public outdoor spaces.
Whether you’re commuting downtown, to the Denver Tech Center, or catching a flight at DIA, this central location makes it a breeze. And with DU, South Pearl Street, Wash Park, and the South Platte River Trail System within walking or biking distance, you’ll have everything you need right at your doorstep.
Schedule a showing today and experience the best of Denver living!
Contact an agent
Home facts
- Year built:2021
- Listing ID #:8665910
Rooms and interior
- Bedrooms:1
- Total bathrooms:1
- Full bathrooms:1
- Living area:640 sq. ft.
Heating and cooling
- Cooling:Air Conditioning-Room
- Heating:Natural Gas
Structure and exterior
- Roof:Composition
- Year built:2021
- Building area:640 sq. ft.
Schools
- High school:South
- Middle school:Grant
- Elementary school:Asbury
Utilities
- Water:Public
- Sewer:Public Sewer
Finances and disclosures
- Price:$339,000
- Price per sq. ft.:$529.69
- Tax amount:$1,709 (2023)
New listings near 1898 S Bannock Street #510
 $274,000Active2 beds 1 baths684 sq. ft.
$274,000Active2 beds 1 baths684 sq. ft.2446 N Ogden Street, Denver, CO 80205
MLS# 8692395Listed by: HOMESMART- New
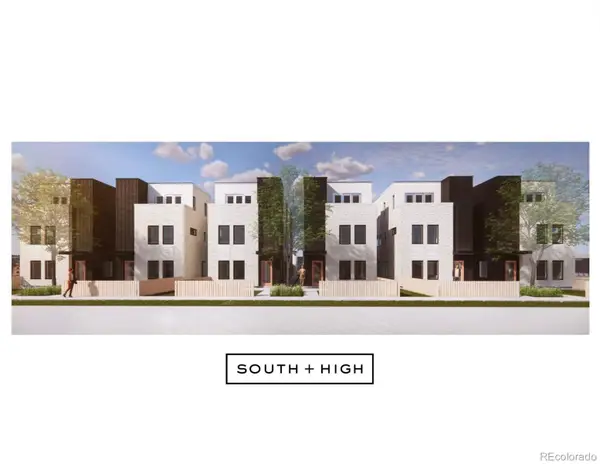 $899,000Active4 beds 4 baths2,018 sq. ft.
$899,000Active4 beds 4 baths2,018 sq. ft.2363 S High Street, Denver, CO 80210
MLS# 4491120Listed by: COMPASS - DENVER - New
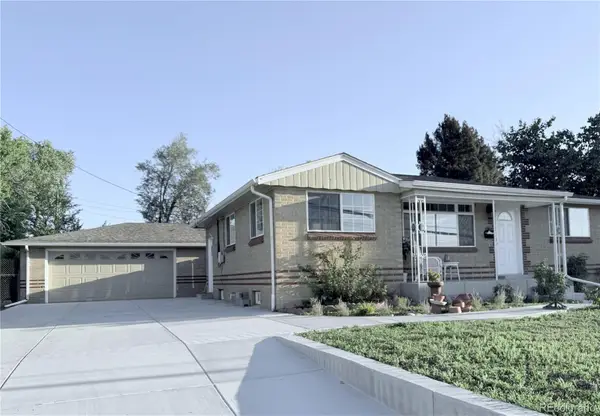 $549,900Active4 beds 2 baths2,083 sq. ft.
$549,900Active4 beds 2 baths2,083 sq. ft.1925 W Florida Avenue, Denver, CO 80223
MLS# 6856152Listed by: HOMESMART - New
 $549,900Active4 beds 2 baths1,726 sq. ft.
$549,900Active4 beds 2 baths1,726 sq. ft.1910 S Knox Court, Denver, CO 80219
MLS# 7630452Listed by: HOMESMART - Open Sat, 12 to 2pmNew
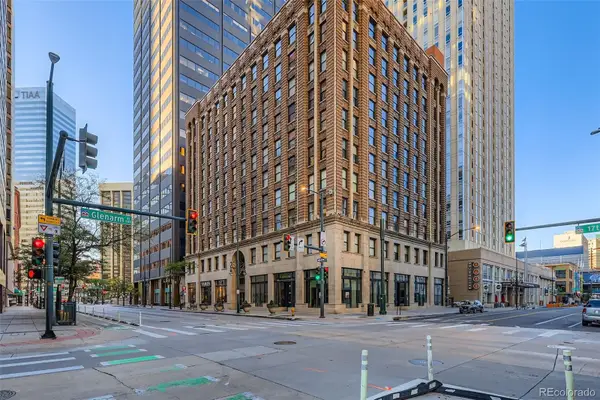 $285,000Active1 beds 1 baths632 sq. ft.
$285,000Active1 beds 1 baths632 sq. ft.444 17th Street #404, Denver, CO 80202
MLS# 2198645Listed by: DECUIR REALTY LLC - New
 $700,000Active4 beds 2 baths1,695 sq. ft.
$700,000Active4 beds 2 baths1,695 sq. ft.865 Holly Street, Denver, CO 80220
MLS# IR1044968Listed by: EXP REALTY - HUB 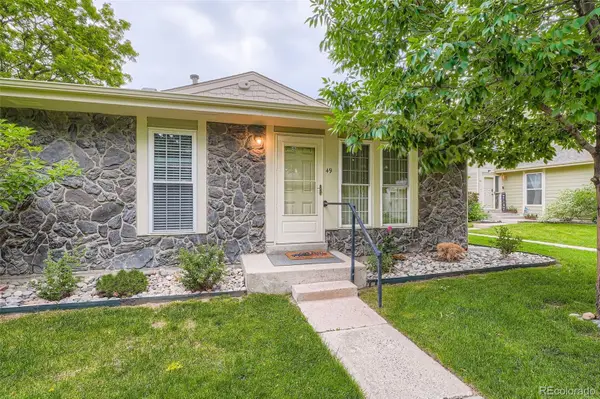 $229,900Pending2 beds 1 baths810 sq. ft.
$229,900Pending2 beds 1 baths810 sq. ft.1250 S Monaco Street Parkway #49, Denver, CO 80224
MLS# 3952757Listed by: ASSIST 2 SELL PIELE REALTY LLC $225,000Pending1 beds 1 baths701 sq. ft.
$225,000Pending1 beds 1 baths701 sq. ft.8335 Fairmount Drive #9-107, Denver, CO 80247
MLS# 4295697Listed by: 8Z REAL ESTATE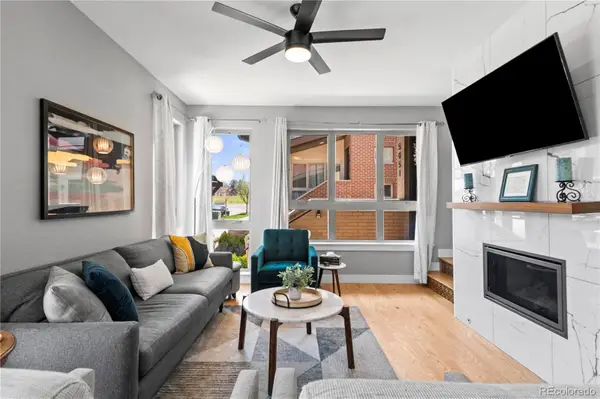 $779,000Pending3 beds 3 baths2,018 sq. ft.
$779,000Pending3 beds 3 baths2,018 sq. ft.5051 Vrain Street #27W, Denver, CO 80212
MLS# 5708249Listed by: REAL BROKER, LLC DBA REAL $1,169,000Pending4 beds 5 baths3,470 sq. ft.
$1,169,000Pending4 beds 5 baths3,470 sq. ft.2522 S Cherokee Street, Denver, CO 80223
MLS# 5800211Listed by: COMPASS - DENVER
