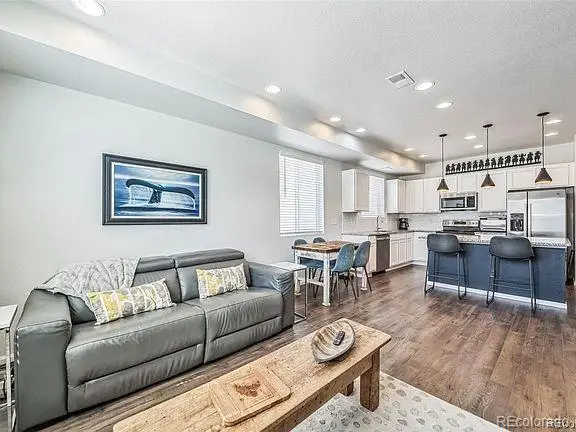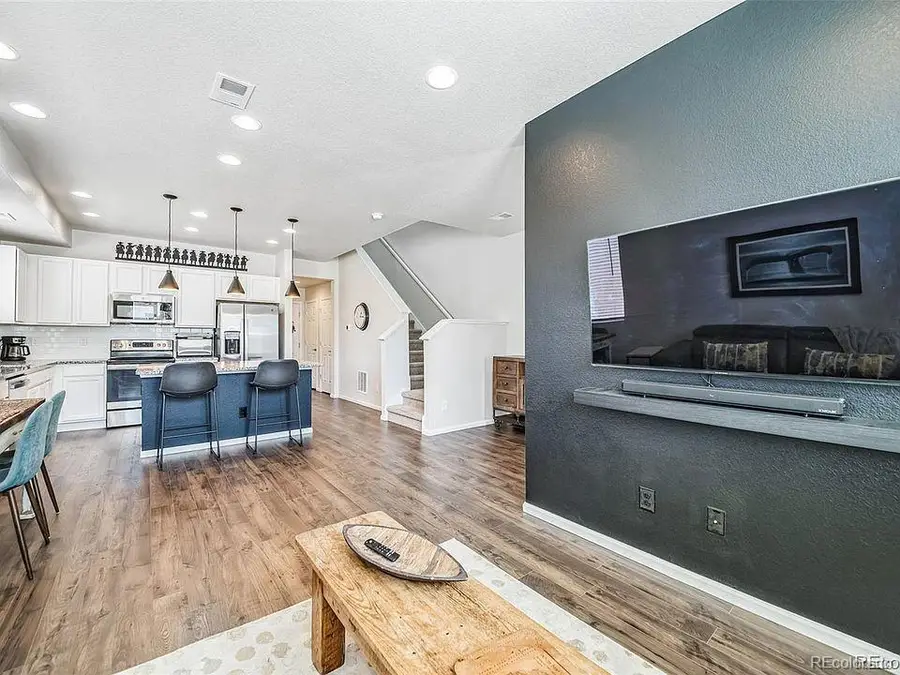19197 E 64th Avenue, Denver, CO 80249
Local realty services provided by:RONIN Real Estate Professionals ERA Powered



19197 E 64th Avenue,Denver, CO 80249
$440,000
- 3 Beds
- 3 Baths
- 1,613 sq. ft.
- Townhouse
- Active
Listed by:trelora realty teamcoteam@trelora.com,720-410-6100
Office:trelora realty, inc.
MLS#:6636146
Source:ML
Price summary
- Price:$440,000
- Price per sq. ft.:$272.78
- Monthly HOA dues:$209
About this home
Welcome to this AMAZING home is this AMAZING community! Built by Taylor Morrison, offers a fantastic quick move-in opportunity! The Independence plan at Altaira at High Point is a thoughtfully designed home featuring a spacious kitchen with a large island, walk-in pantry, and an open layout that flows into the casual dining area and gathering room. Enjoy the added convenience of a second-floor laundry room. Upstairs, you’ll find a full bath, two bedrooms with walk-in closets, and a spacious owner’s suite with an L-shaped walk-in closet and a luxurious 4-piece bath. The home comes with high-end designs, including granite countertops, stainless steel appliances, and all appliances, washer, and dryer—are included. The first level features hard surface flooring, and the kitchen is equipped with a stylish backsplash. Residents of Altaira at High Point will enjoy exceptional amenities such as trails, parks, open spaces, a pool, a community center, and much more! Set your showing and move in!
Contact an agent
Home facts
- Year built:2023
- Listing Id #:6636146
Rooms and interior
- Bedrooms:3
- Total bathrooms:3
- Full bathrooms:1
- Half bathrooms:1
- Living area:1,613 sq. ft.
Heating and cooling
- Cooling:Central Air
- Heating:Natural Gas
Structure and exterior
- Roof:Composition
- Year built:2023
- Building area:1,613 sq. ft.
- Lot area:0.03 Acres
Schools
- High school:Prairie View
- Middle school:Otho Stuart
- Elementary school:Second Creek
Utilities
- Water:Public
- Sewer:Public Sewer
Finances and disclosures
- Price:$440,000
- Price per sq. ft.:$272.78
- Tax amount:$3,417 (2024)
New listings near 19197 E 64th Avenue
- New
 $3,695,000Active6 beds 8 baths6,306 sq. ft.
$3,695,000Active6 beds 8 baths6,306 sq. ft.1018 S Vine Street, Denver, CO 80209
MLS# 1595817Listed by: LIV SOTHEBY'S INTERNATIONAL REALTY - New
 $320,000Active2 beds 2 baths1,607 sq. ft.
$320,000Active2 beds 2 baths1,607 sq. ft.7755 E Quincy Avenue #T68, Denver, CO 80237
MLS# 5705019Listed by: PORCHLIGHT REAL ESTATE GROUP - New
 $410,000Active1 beds 1 baths942 sq. ft.
$410,000Active1 beds 1 baths942 sq. ft.925 N Lincoln Street #6J-S, Denver, CO 80203
MLS# 6078000Listed by: NAV REAL ESTATE - New
 $280,000Active0.19 Acres
$280,000Active0.19 Acres3145 W Ada Place, Denver, CO 80219
MLS# 9683635Listed by: ENGEL & VOLKERS DENVER - New
 $472,900Active3 beds 2 baths943 sq. ft.
$472,900Active3 beds 2 baths943 sq. ft.4545 Lincoln Street, Denver, CO 80216
MLS# 9947105Listed by: COMPASS - DENVER - New
 $549,500Active4 beds 2 baths1,784 sq. ft.
$549,500Active4 beds 2 baths1,784 sq. ft.13146 Raritan Court, Denver, CO 80234
MLS# IR1041394Listed by: TRAILRIDGE REALTY - Open Fri, 3 to 5pmNew
 $575,000Active2 beds 1 baths1,234 sq. ft.
$575,000Active2 beds 1 baths1,234 sq. ft.2692 S Quitman Street, Denver, CO 80219
MLS# 3892078Listed by: MILEHIMODERN - New
 $174,000Active1 beds 2 baths1,200 sq. ft.
$174,000Active1 beds 2 baths1,200 sq. ft.9625 E Center Avenue #10C, Denver, CO 80247
MLS# 4677310Listed by: LARK & KEY REAL ESTATE - New
 $425,000Active2 beds 1 baths816 sq. ft.
$425,000Active2 beds 1 baths816 sq. ft.1205 W 39th Avenue, Denver, CO 80211
MLS# 9272130Listed by: LPT REALTY - New
 $379,900Active2 beds 2 baths1,668 sq. ft.
$379,900Active2 beds 2 baths1,668 sq. ft.7865 E Mississippi Avenue #1601, Denver, CO 80247
MLS# 9826565Listed by: RE/MAX LEADERS
