1930 W 35th Avenue, Denver, CO 80211
Local realty services provided by:RONIN Real Estate Professionals ERA Powered
Listed by:lotte radoorlotte.radoor@cbrealty.com,303-995-6153
Office:coldwell banker realty 56
MLS#:1936576
Source:ML
Price summary
- Price:$1,250,000
- Price per sq. ft.:$451.1
About this home
Nestled in the heart of Denver’s celebrated Lower Highlands (LoHi), this 2,771-square-foot half duplex effortlessly blends urban energy with sophisticated design. Set on a perfectly sized 0.1 acre lot, the home was built in 2011 with high-end materials that combine modern flair with enduring quality. As you enter, you’re greeted by an open floor plan flooded with natural light—a testament to the abundant windows that frame every room while placed so the interior offers plenty of privacy. The centerpiece of the home is the chef’s kitchen, anchored by a large island with sleek quartz countertops—celebrated for their pristine appearance, low maintenance, and strong appeal among modern buyers. Five generously sized bedrooms and 3.5 luxurious baths offer comfort and privacy, with the primary suite serving as a serene retreat complete with a spa inspired 5-piece bathroom. The seamless flow of the living spaces enhances both everyday living and entertaining. Step outside into your fenced backyard for a private escape—lush and secure, perfect for summer evenings or quiet mornings. The oversized two car garage adds convenience and storage, rounding out the home’s thoughtful amenities. Located in one of Denver’s most walkable neighborhoods, you’re just steps away from an eclectic blend of shops, art galleries, restaurants, and rooftop venues. The neighborhood’s energy is just as much part of the appeal as the home itself. Ascending to one of 2 balconies or the rooftop terrace, you’re rewarded with sweeping views of Denver’s skyline—a quiet yet dramatic vantage point that perfectly encapsulates LoHi’s indoor-outdoor lifestyle ethos. In essence, this half duplex offers more than just a residence—it promises a lifestyle where contemporary comfort meets urban connectivity in one of Denver’s most dynamic and desirable enclaves. Denver zoning code allows you the option for an ADU for short- or long-term rental income, workspace away from main house, or additional living space.
Contact an agent
Home facts
- Year built:2011
- Listing ID #:1936576
Rooms and interior
- Bedrooms:5
- Total bathrooms:4
- Full bathrooms:3
- Half bathrooms:1
- Living area:2,771 sq. ft.
Heating and cooling
- Cooling:Central Air
- Heating:Forced Air
Structure and exterior
- Roof:Membrane
- Year built:2011
- Building area:2,771 sq. ft.
- Lot area:0.1 Acres
Schools
- High school:North
- Middle school:Skinner
- Elementary school:Trevista at Horace Mann
Utilities
- Water:Public
- Sewer:Public Sewer
Finances and disclosures
- Price:$1,250,000
- Price per sq. ft.:$451.1
- Tax amount:$6,407 (2024)
New listings near 1930 W 35th Avenue
- New
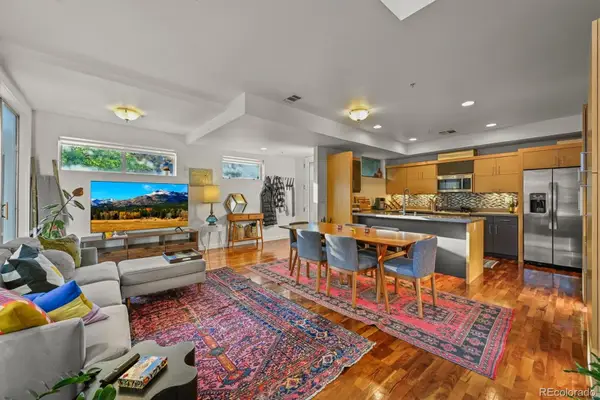 $850,000Active3 beds 3 baths2,002 sq. ft.
$850,000Active3 beds 3 baths2,002 sq. ft.2900 Wyandot Street #101, Denver, CO 80211
MLS# 2034110Listed by: BROKERS GUILD HOMES - Coming Soon
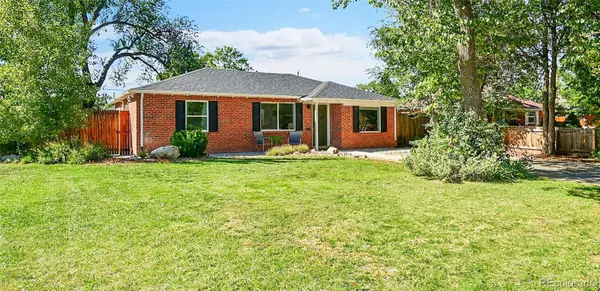 $545,000Coming Soon3 beds 1 baths
$545,000Coming Soon3 beds 1 baths3011 Grape Street, Denver, CO 80207
MLS# 6909096Listed by: MADISON & COMPANY PROPERTIES - New
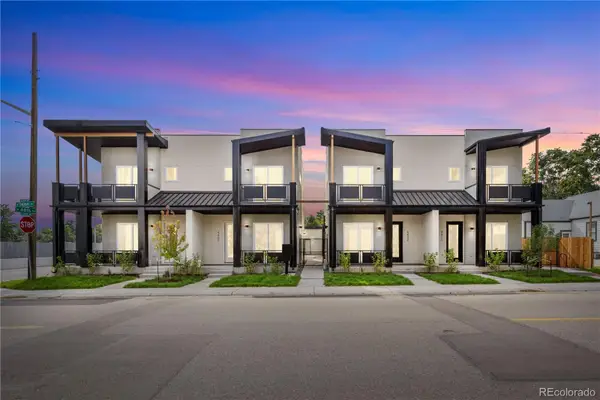 $525,000Active2 beds 3 baths1,222 sq. ft.
$525,000Active2 beds 3 baths1,222 sq. ft.4809 N Tejon Street, Denver, CO 80221
MLS# 7708695Listed by: MODUS REAL ESTATE - New
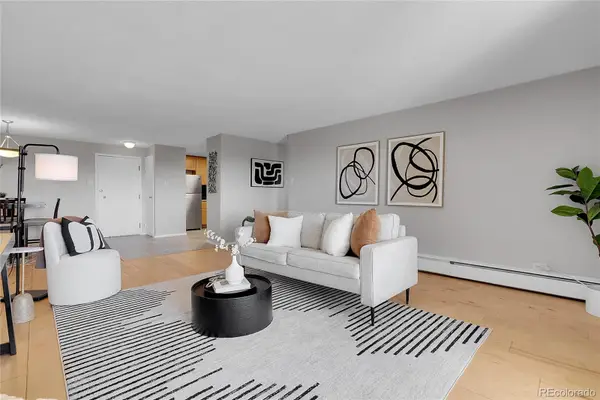 $350,000Active3 beds 2 baths958 sq. ft.
$350,000Active3 beds 2 baths958 sq. ft.1029 E 8th Avenue #1108, Denver, CO 80218
MLS# 1848166Listed by: KENTWOOD REAL ESTATE DTC, LLC - Coming Soon
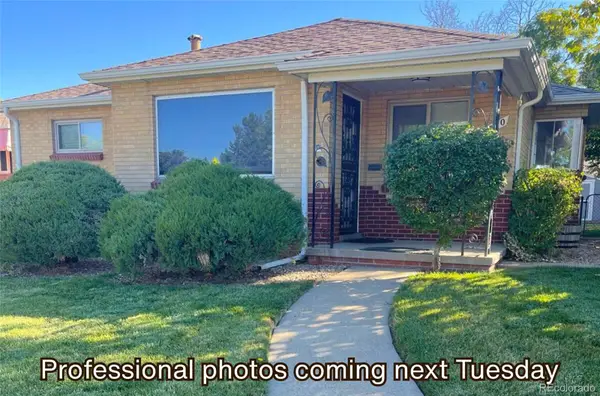 $540,000Coming Soon3 beds 2 baths
$540,000Coming Soon3 beds 2 baths3550 Holly Street, Denver, CO 80207
MLS# 2177928Listed by: KELLER WILLIAMS REALTY DOWNTOWN LLC - Coming Soon
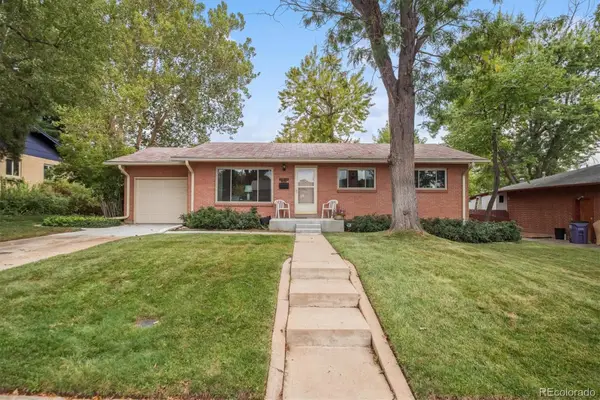 $470,000Coming Soon3 beds 1 baths
$470,000Coming Soon3 beds 1 baths2934 S Zurich Court, Denver, CO 80236
MLS# 3512332Listed by: HOMESMART - New
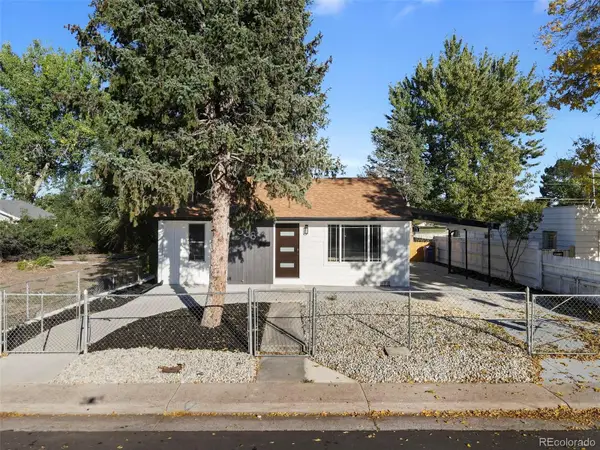 $485,000Active3 beds 3 baths1,080 sq. ft.
$485,000Active3 beds 3 baths1,080 sq. ft.538 S Osceola Street, Denver, CO 80219
MLS# 4247776Listed by: KELLER WILLIAMS REALTY DOWNTOWN LLC - New
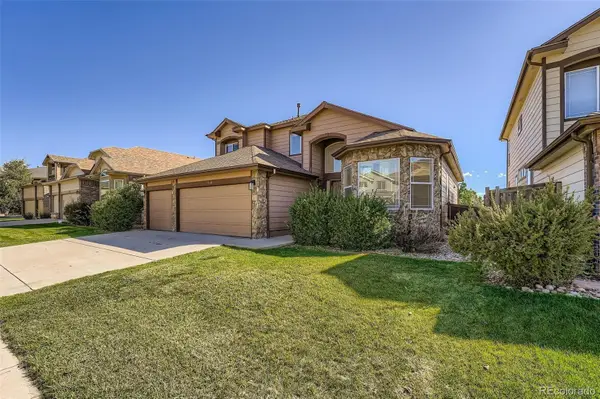 $795,000Active3 beds 3 baths4,740 sq. ft.
$795,000Active3 beds 3 baths4,740 sq. ft.5738 W Sumac Avenue, Littleton, CO 80123
MLS# 8373036Listed by: REALTY ONE GROUP PREMIER - New
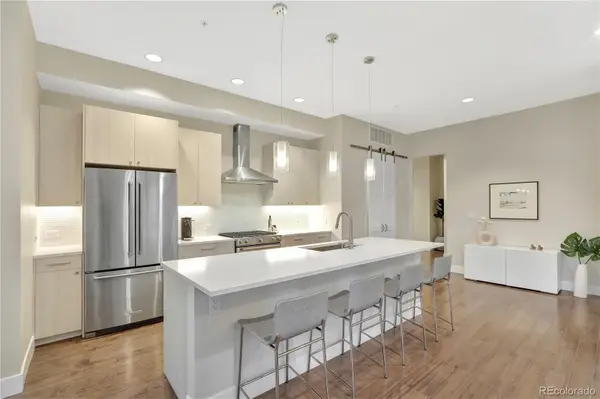 $695,000Active2 beds 3 baths1,429 sq. ft.
$695,000Active2 beds 3 baths1,429 sq. ft.4885 S Monaco Street #208, Denver, CO 80237
MLS# 8619561Listed by: LIV SOTHEBY'S INTERNATIONAL REALTY - New
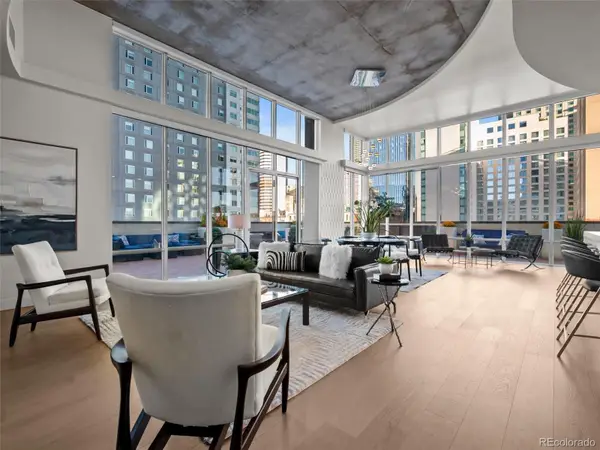 $1,450,000Active2 beds 3 baths1,757 sq. ft.
$1,450,000Active2 beds 3 baths1,757 sq. ft.891 14th Street #909, Denver, CO 80202
MLS# 3895009Listed by: COLDWELL BANKER GLOBAL LUXURY DENVER
