1953 W 47th Avenue, Denver, CO 80211
Local realty services provided by:ERA New Age
1953 W 47th Avenue,Denver, CO 80211
$999,500
- 4 Beds
- 4 Baths
- 2,901 sq. ft.
- Single family
- Active
Listed by:matthew meldrummatt.meldrum@modusrealestate.com,703-919-4298
Office:modus real estate
MLS#:9064091
Source:ML
Price summary
- Price:$999,500
- Price per sq. ft.:$344.54
About this home
BEST PRICED HOME IN SUNNYSIDE! OPEN HOUSE Sunday August 17th 12-2PM or reach out for a private tour. 4-CAR GARAGE and OVER 2900 FINISHED SQUARE FEET. Inquire about incentives. Welcome to this stunning luxury home in the coveted Sunnyside neighborhood of Denver, where modern elegance meets urban convenience. This meticulously designed residence spans 2,900 square feet of functional and thoughtfully laid-out living space. With 4 spacious bedrooms and 4 beautifully appointed bathrooms, this home provides the ultimate in comfort and privacy. Every detail has been carefully considered, with designer finishes throughout, from the sleek, high-end flooring to the custom cabinetry and countertops. The open-concept floor plan enhances the flow of natural light and provides seamless transitions between the living, dining, and kitchen areas—perfect for both everyday living and entertaining guests. The large fully fenced in backyard and patio off the main living area is perfect for entertaining guests and dog owners. The chef-inspired kitchen is equipped with top-of-the-line appliances, a large center island, and ample storage, ideal for those who love to cook and host. The master suite is a true retreat, featuring a spa-like ensuite bathroom with a soaking tub, walk-in shower, and dual vanities. Step outside to enjoy your private outdoor living space on the rooftop or backyard with mountain and city views —ideal for relaxing or entertaining. The detached 4-car garage is perfect for an owner who loves cars or has a collection of Colorado mountain sports toys. Just moments away from Denver’s finest restaurants, boutiques, parks, and the new development at The World Trade Center complex in Sunnyside, this home offers the ultimate in urban living. Virtual Tour: https://my.matterport.com/show/?m=F56UufdrV8V
Contact an agent
Home facts
- Year built:2023
- Listing ID #:9064091
Rooms and interior
- Bedrooms:4
- Total bathrooms:4
- Full bathrooms:3
- Half bathrooms:1
- Living area:2,901 sq. ft.
Heating and cooling
- Cooling:Central Air
- Heating:Forced Air
Structure and exterior
- Roof:Composition
- Year built:2023
- Building area:2,901 sq. ft.
- Lot area:0.21 Acres
Schools
- High school:North
- Middle school:Skinner
- Elementary school:Bryant-Webster
Utilities
- Water:Public
- Sewer:Public Sewer
Finances and disclosures
- Price:$999,500
- Price per sq. ft.:$344.54
- Tax amount:$5,829 (2024)
New listings near 1953 W 47th Avenue
 $274,000Active2 beds 1 baths684 sq. ft.
$274,000Active2 beds 1 baths684 sq. ft.2446 N Ogden Street, Denver, CO 80205
MLS# 8692395Listed by: HOMESMART- New
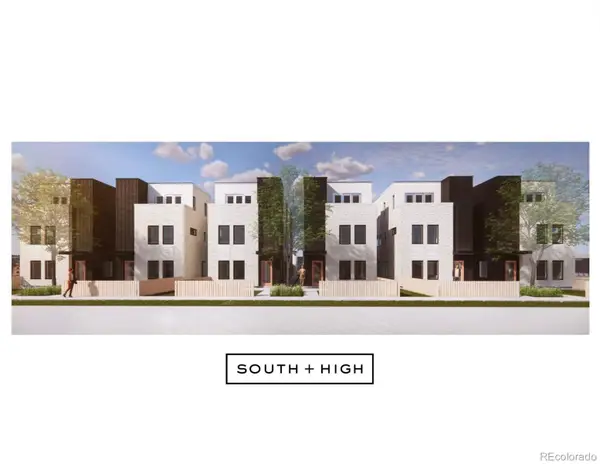 $899,000Active4 beds 4 baths2,018 sq. ft.
$899,000Active4 beds 4 baths2,018 sq. ft.2363 S High Street, Denver, CO 80210
MLS# 4491120Listed by: COMPASS - DENVER - New
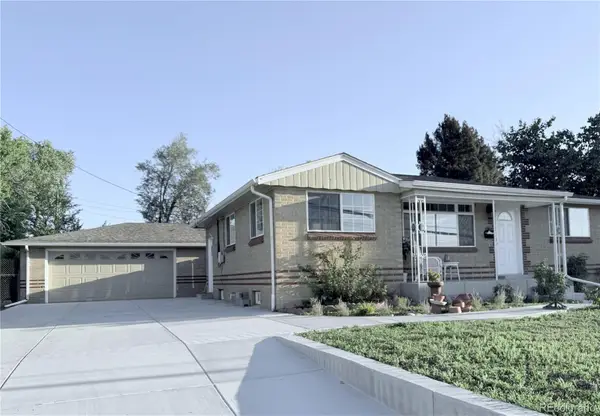 $549,900Active4 beds 2 baths2,083 sq. ft.
$549,900Active4 beds 2 baths2,083 sq. ft.1925 W Florida Avenue, Denver, CO 80223
MLS# 6856152Listed by: HOMESMART - New
 $549,900Active4 beds 2 baths1,726 sq. ft.
$549,900Active4 beds 2 baths1,726 sq. ft.1910 S Knox Court, Denver, CO 80219
MLS# 7630452Listed by: HOMESMART - Open Sat, 12 to 2pmNew
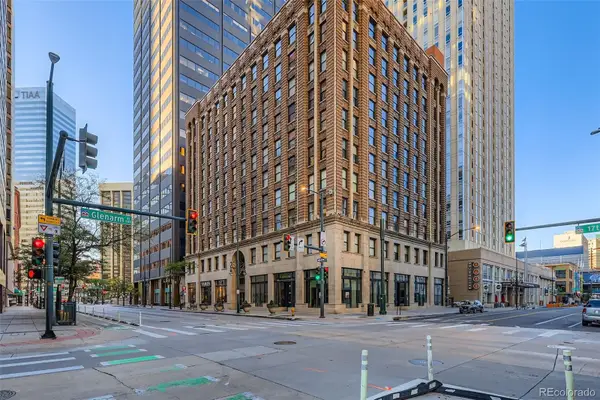 $285,000Active1 beds 1 baths632 sq. ft.
$285,000Active1 beds 1 baths632 sq. ft.444 17th Street #404, Denver, CO 80202
MLS# 2198645Listed by: DECUIR REALTY LLC - New
 $700,000Active4 beds 2 baths1,695 sq. ft.
$700,000Active4 beds 2 baths1,695 sq. ft.865 Holly Street, Denver, CO 80220
MLS# IR1044968Listed by: EXP REALTY - HUB 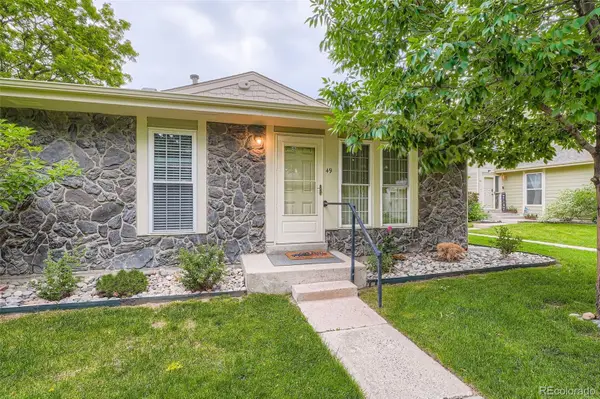 $229,900Pending2 beds 1 baths810 sq. ft.
$229,900Pending2 beds 1 baths810 sq. ft.1250 S Monaco Street Parkway #49, Denver, CO 80224
MLS# 3952757Listed by: ASSIST 2 SELL PIELE REALTY LLC $225,000Pending1 beds 1 baths701 sq. ft.
$225,000Pending1 beds 1 baths701 sq. ft.8335 Fairmount Drive #9-107, Denver, CO 80247
MLS# 4295697Listed by: 8Z REAL ESTATE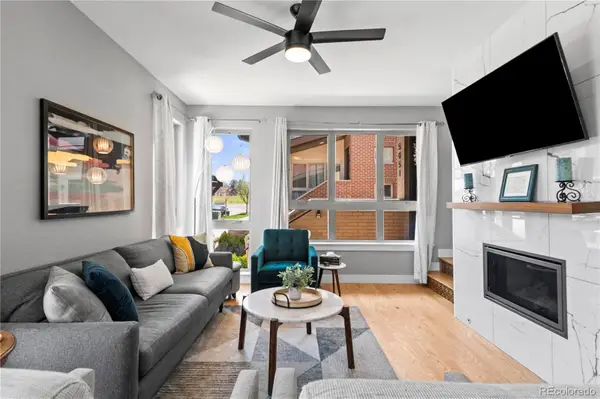 $779,000Pending3 beds 3 baths2,018 sq. ft.
$779,000Pending3 beds 3 baths2,018 sq. ft.5051 Vrain Street #27W, Denver, CO 80212
MLS# 5708249Listed by: REAL BROKER, LLC DBA REAL $1,169,000Pending4 beds 5 baths3,470 sq. ft.
$1,169,000Pending4 beds 5 baths3,470 sq. ft.2522 S Cherokee Street, Denver, CO 80223
MLS# 5800211Listed by: COMPASS - DENVER
