1971 S Patton Court, Denver, CO 80219
Local realty services provided by:ERA Shields Real Estate
1971 S Patton Court,Denver, CO 80219
$500,000
- 3 Beds
- 2 Baths
- 2,192 sq. ft.
- Single family
- Active
Listed by:kelsey longkelsey.long@theWgroup-realestate.com,303-887-8852
Office:milehimodern
MLS#:8546854
Source:ML
Price summary
- Price:$500,000
- Price per sq. ft.:$228.1
About this home
Positioned just a half block from Harvey Park, this charming Denver residence beams with timeless character, thoughtful updates and a rare sense of space. One of the few homes in the area with both a basement and an attached garage, this property provides versatility and comfort throughout. The bright living room welcomes sunlight through a wide picture window, flowing easily into the dining area and a kitchen adorned with warm wood cabinetry and a gas range. Three spacious bedrooms share a full bath, while the finished basement provides additional living space or a guest retreat complete with a ¾ bath. Outside, a large private backyard with a covered patio and storage shed sets the stage for easy outdoor living. Cosmetic updates include fresh interior paint, updated lighting, newly refurbished hardwood floors, and brand-new kitchen floors, enhancing the home’s inviting ambiance. Additional updates include a 4 year old impact-resistant roof under a transferable warranty, and replacement of many of the home’s windows. With no HOA, and the park, lake, recreation center, and pool just steps from your front door, this Harvey Park gem combines peace of mind with classic neighborhood charm.
Contact an agent
Home facts
- Year built:1954
- Listing ID #:8546854
Rooms and interior
- Bedrooms:3
- Total bathrooms:2
- Full bathrooms:1
- Living area:2,192 sq. ft.
Heating and cooling
- Heating:Forced Air
Structure and exterior
- Roof:Composition
- Year built:1954
- Building area:2,192 sq. ft.
- Lot area:0.15 Acres
Schools
- High school:Abraham Lincoln
- Middle school:Compass Academy
- Elementary school:Johnson
Utilities
- Water:Public
- Sewer:Public Sewer
Finances and disclosures
- Price:$500,000
- Price per sq. ft.:$228.1
- Tax amount:$2,470 (2024)
New listings near 1971 S Patton Court
- Open Sat, 10am to 12pmNew
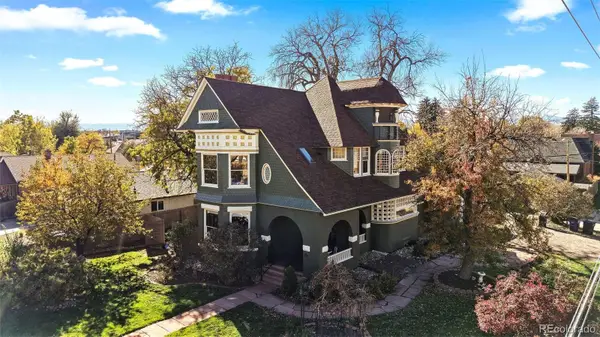 $1,939,000Active5 beds 4 baths4,120 sq. ft.
$1,939,000Active5 beds 4 baths4,120 sq. ft.1389 Stuart Street, Denver, CO 80204
MLS# 4299285Listed by: THE AGENCY - DENVER - New
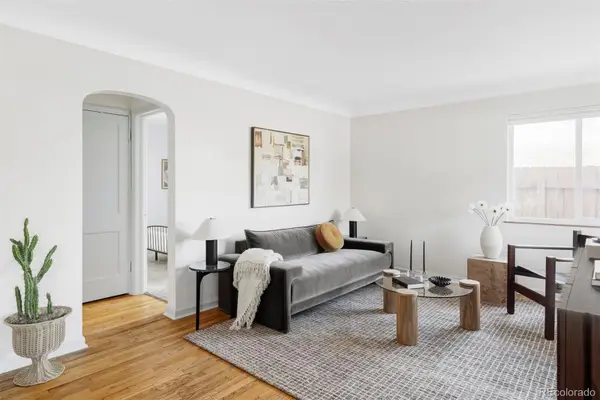 $585,000Active4 beds 2 baths1,532 sq. ft.
$585,000Active4 beds 2 baths1,532 sq. ft.3540 E Martin Luther King Jr Boulevard, Denver, CO 80205
MLS# 5333878Listed by: COMPASS - DENVER - New
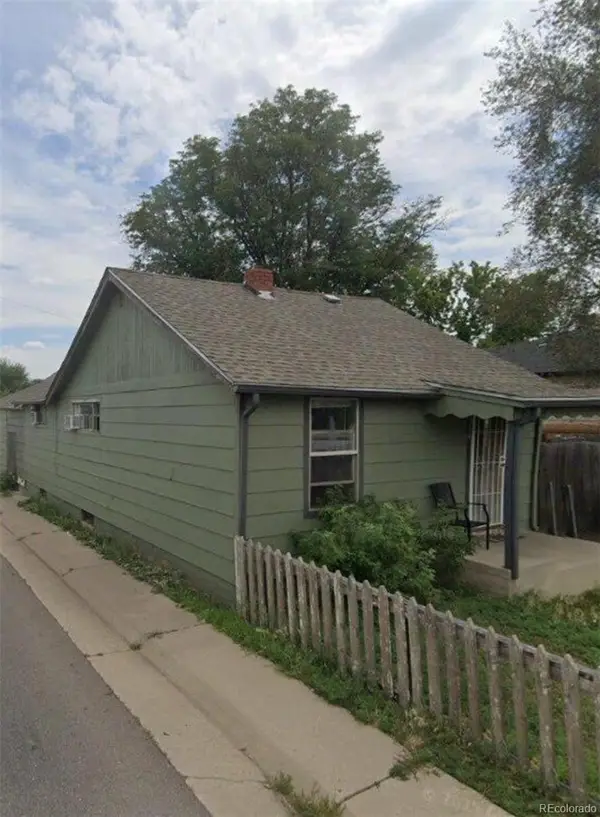 $435,000Active-- beds -- baths1,382 sq. ft.
$435,000Active-- beds -- baths1,382 sq. ft.544 Raleigh Street, Denver, CO 80204
MLS# 2443815Listed by: MEGASTAR REALTY - Coming Soon
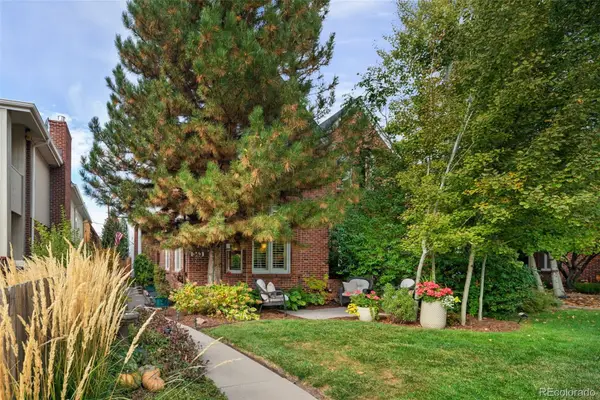 $1,725,000Coming Soon3 beds 4 baths
$1,725,000Coming Soon3 beds 4 baths343 Garfield Street, Denver, CO 80206
MLS# 2801583Listed by: KENTWOOD REAL ESTATE CHERRY CREEK - New
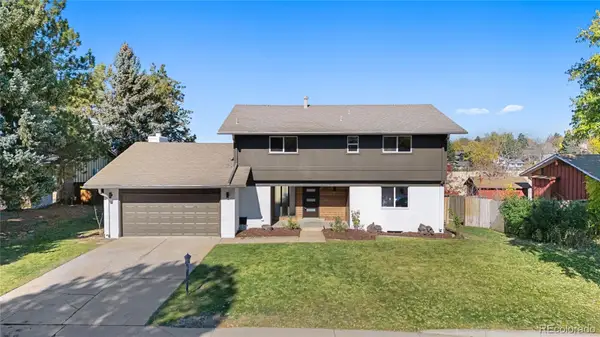 $619,000Active4 beds 3 baths3,582 sq. ft.
$619,000Active4 beds 3 baths3,582 sq. ft.8805 E Radcliff, Denver, CO 80237
MLS# 3084272Listed by: FATHOM REALTY COLORADO LLC - Open Sat, 1 to 3pmNew
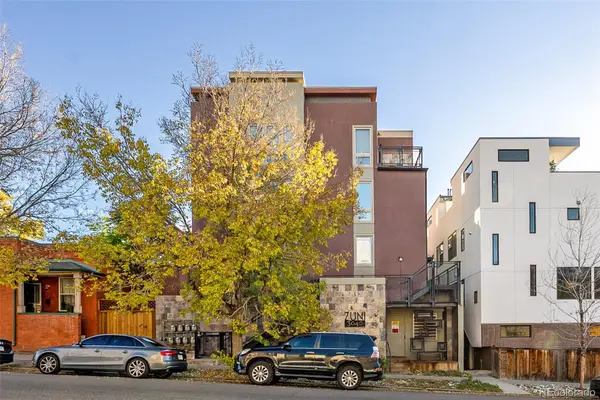 $815,000Active2 beds 3 baths2,070 sq. ft.
$815,000Active2 beds 3 baths2,070 sq. ft.3040 Zuni Street #7, Denver, CO 80211
MLS# 4561156Listed by: MILEHIMODERN - New
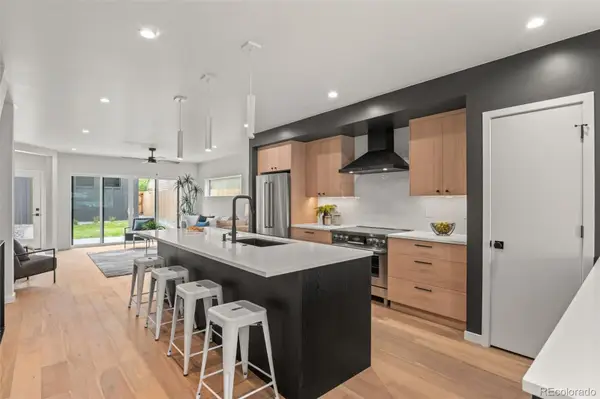 $999,999Active4 beds 5 baths3,317 sq. ft.
$999,999Active4 beds 5 baths3,317 sq. ft.2124 S Cherokee Street, Denver, CO 80223
MLS# 4609535Listed by: 8Z REAL ESTATE - New
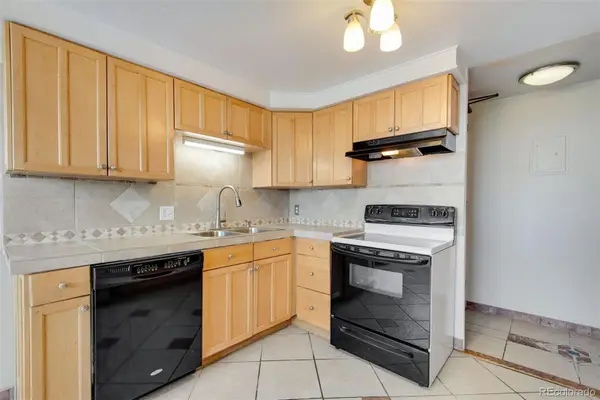 $199,000Active2 beds 2 baths1,008 sq. ft.
$199,000Active2 beds 2 baths1,008 sq. ft.1155 N Ash Street #707, Denver, CO 80220
MLS# 6695202Listed by: FIRST WATER REAL ESTATE, LLC - Coming SoonOpen Sat, 1 to 3pm
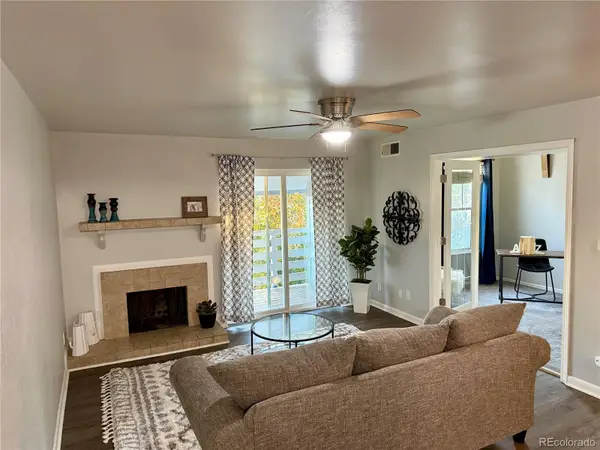 $225,000Coming Soon2 beds 1 baths
$225,000Coming Soon2 beds 1 baths7665 E Eastman Avenue #301A, Denver, CO 80231
MLS# 8116256Listed by: ENGEL & VOELKERS CASTLE PINES - New
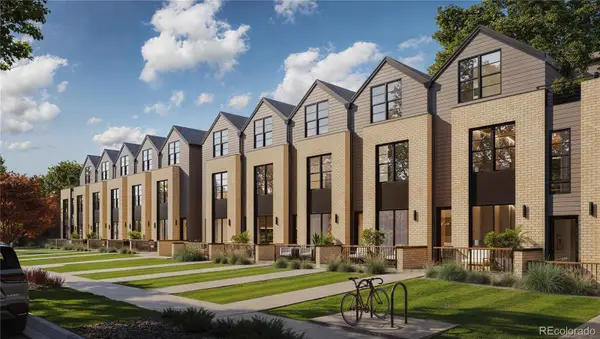 $736,500Active3 beds 3 baths1,662 sq. ft.
$736,500Active3 beds 3 baths1,662 sq. ft.4813 W 10th Avenue, Denver, CO 80204
MLS# 9498837Listed by: MODUS REAL ESTATE
