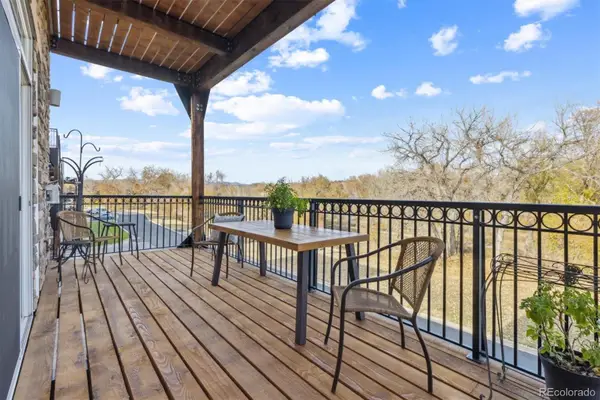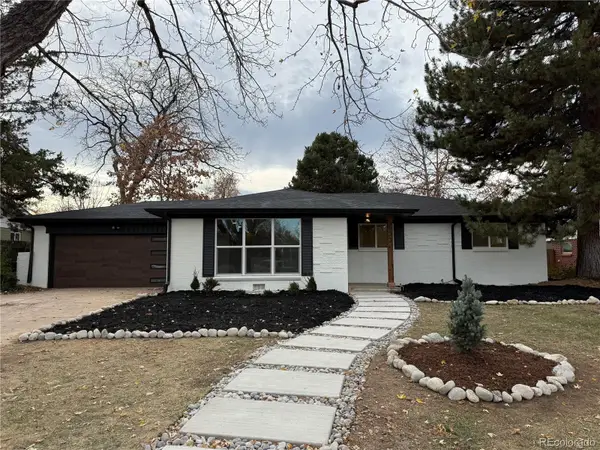2001 Lincoln Street #1723, Denver, CO 80202
Local realty services provided by:ERA New Age
2001 Lincoln Street #1723,Denver, CO 80202
$593,000
- 1 Beds
- 2 Baths
- 1,146 sq. ft.
- Condominium
- Active
Listed by: robin lake, bob persichettirlake@livsothebysrealty.com,303-875-2246
Office: liv sotheby's international realty
MLS#:2145445
Source:ML
Price summary
- Price:$593,000
- Price per sq. ft.:$517.45
- Monthly HOA dues:$691
About this home
TWO PARKING SPACES and one of the largest living/dining spaces you'll find downtown at this price. Chef-inspired kitchen with Sub Zero refrigerator and JennAir gas appliances. Imagine the Al Fresco entertaining experience on the privacy terrace, protected on three sides, this outdoor space gives new meaning to indoor/outdoor living, and with no scorching afternoon sun! This dream residence has an impressive great room, able to accommodate living/dining as well as provide a WORK FROM HOME flex space(s). Guests will be captivated by the art gallery entrance 10-foot ceilings, and walls of glass overlooking the city. The master suite offers a nook which can flex as a another workspace, seating area, or dresser nook combined with two step-in closets and a luxury ensuite spa bath, this primary suite is expansive! The walk-in laundry, with Bosch washer and dryer, is just off the kitchen and is outfitted with a great pantry storage system.
Seller has adjusted for the market offering this "to good to be true" opportunity by asking $43,000 BELOW what he paid just a few years ago. LOVE THE $, THE HOME, THE BUILDING AMENTITIES, AND LIFESTYLE!
One Lincoln Park offers a secure, professionally staffed lobby 24/7 and perched high above, a LIFE OF WELLNESS awaits in the fitness center with its state-of-the-art machines and weights, infinity pool, hot tub, BBQ grills, sun deck, owner's lounge and guest suite. (7th and 8th floors)
Contact an agent
Home facts
- Year built:2009
- Listing ID #:2145445
Rooms and interior
- Bedrooms:1
- Total bathrooms:2
- Full bathrooms:1
- Half bathrooms:1
- Living area:1,146 sq. ft.
Heating and cooling
- Cooling:Central Air
- Heating:Forced Air, Heat Pump, Natural Gas
Structure and exterior
- Roof:Metal
- Year built:2009
- Building area:1,146 sq. ft.
Schools
- High school:East
- Middle school:Whittier E-8
- Elementary school:Whittier E-8
Utilities
- Water:Public
- Sewer:Public Sewer
Finances and disclosures
- Price:$593,000
- Price per sq. ft.:$517.45
- Tax amount:$3,368 (2024)
New listings near 2001 Lincoln Street #1723
- New
 $535,000Active3 beds 1 baths2,184 sq. ft.
$535,000Active3 beds 1 baths2,184 sq. ft.2785 S Hudson Street, Denver, CO 80222
MLS# 2997352Listed by: CASEY & CO. - New
 $725,000Active5 beds 3 baths2,444 sq. ft.
$725,000Active5 beds 3 baths2,444 sq. ft.6851 E Iliff Place, Denver, CO 80224
MLS# 2417153Listed by: HIGH RIDGE REALTY - New
 $500,000Active2 beds 3 baths2,195 sq. ft.
$500,000Active2 beds 3 baths2,195 sq. ft.6000 W Floyd Avenue #212, Denver, CO 80227
MLS# 3423501Listed by: EQUITY COLORADO REAL ESTATE - New
 $889,000Active2 beds 2 baths1,445 sq. ft.
$889,000Active2 beds 2 baths1,445 sq. ft.4735 W 38th Avenue, Denver, CO 80212
MLS# 8154528Listed by: LIVE.LAUGH.DENVER. REAL ESTATE GROUP - New
 $798,000Active3 beds 2 baths2,072 sq. ft.
$798,000Active3 beds 2 baths2,072 sq. ft.2842 N Glencoe Street, Denver, CO 80207
MLS# 2704555Listed by: COMPASS - DENVER - New
 $820,000Active5 beds 5 baths2,632 sq. ft.
$820,000Active5 beds 5 baths2,632 sq. ft.944 Ivanhoe Street, Denver, CO 80220
MLS# 6464709Listed by: SARA SELLS COLORADO - New
 $400,000Active5 beds 2 baths1,924 sq. ft.
$400,000Active5 beds 2 baths1,924 sq. ft.301 W 78th Place, Denver, CO 80221
MLS# 7795349Listed by: KELLER WILLIAMS PREFERRED REALTY - Coming Soon
 $924,900Coming Soon5 beds 4 baths
$924,900Coming Soon5 beds 4 baths453 S Oneida Way, Denver, CO 80224
MLS# 8656263Listed by: BROKERS GUILD HOMES - Coming Soon
 $360,000Coming Soon2 beds 2 baths
$360,000Coming Soon2 beds 2 baths9850 W Stanford Avenue #D, Littleton, CO 80123
MLS# 5719541Listed by: COLDWELL BANKER REALTY 18 - New
 $375,000Active2 beds 2 baths1,044 sq. ft.
$375,000Active2 beds 2 baths1,044 sq. ft.8755 W Berry Avenue #201, Littleton, CO 80123
MLS# 2529716Listed by: KENTWOOD REAL ESTATE CHERRY CREEK
