20384 E 53rd Drive, Denver, CO 80249
Local realty services provided by:ERA New Age
20384 E 53rd Drive,Denver, CO 80249
$539,900
- 2 Beds
- 3 Baths
- 2,704 sq. ft.
- Single family
- Active
Listed by:eric pachecoepacheco@HomeCHEXSells.com,720-891-8110
Office:homechex llc.
MLS#:7187376
Source:ML
Price summary
- Price:$539,900
- Price per sq. ft.:$199.67
- Monthly HOA dues:$140
About this home
Welcome to the Bungalows at Fairway Villas, a private 55+ community nestled next to Green Valley Ranch Golf Course. This former model home offers a thoughtfully designed ranch-style layout with the primary suite conveniently located on the main floor which includes a 3-panel sliding door, alongside a versatile bonus room perfect for an office, den, or hobby space.
The main level showcases a chef’s kitchen with upgraded finishes, a walk-in pantry, and an open flow into the living area, along with a Screened-in covered patio filled with natural light—a perfect spot for morning coffee or quiet evenings. And as a bonus, the sliding glass door is a 3-panel sliding door to help open up the patio ever more should you choose.
For added convenience, you’ll find laundry rooms on both the main floor and in the finished basement. The lower level expands your living space with an additional bedroom, a full kitchenette, and plenty of room for guests or extended family.
Enjoy the ease of low-maintenance living in a vibrant 55+ community designed for comfort, connection, and leisure—all just steps from Green Valley Ranch Golf Course.
Contact an agent
Home facts
- Year built:2018
- Listing ID #:7187376
Rooms and interior
- Bedrooms:2
- Total bathrooms:3
- Full bathrooms:2
- Half bathrooms:1
- Living area:2,704 sq. ft.
Heating and cooling
- Cooling:Central Air
- Heating:Forced Air
Structure and exterior
- Roof:Shingle
- Year built:2018
- Building area:2,704 sq. ft.
- Lot area:0.1 Acres
Schools
- High school:DSST: Green Valley Ranch
- Middle school:DSST: Green Valley Ranch
- Elementary school:Green Valley
Utilities
- Sewer:Public Sewer
Finances and disclosures
- Price:$539,900
- Price per sq. ft.:$199.67
- Tax amount:$6,561 (2024)
New listings near 20384 E 53rd Drive
- New
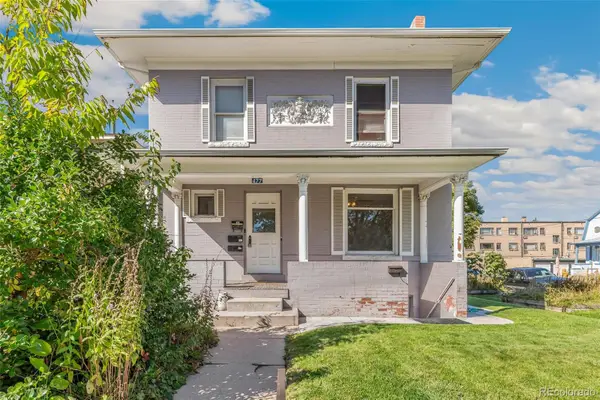 $775,000Active3 beds 4 baths2,262 sq. ft.
$775,000Active3 beds 4 baths2,262 sq. ft.477 N Pennsylvania Street, Denver, CO 80203
MLS# 4179093Listed by: NORTHPEAK COMMERCIAL ADVISORS, LLC - Coming Soon
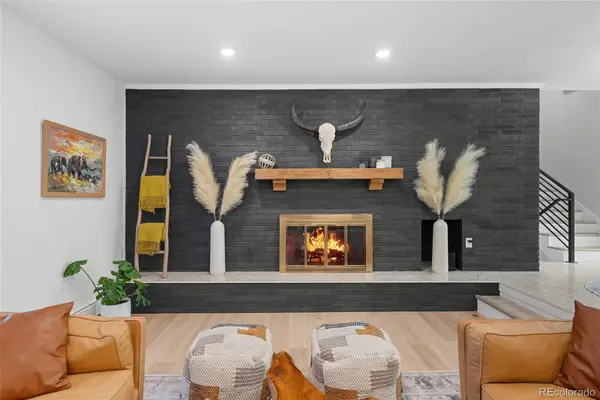 $1,270,000Coming Soon4 beds 4 baths
$1,270,000Coming Soon4 beds 4 baths6504 E Milan Place, Denver, CO 80237
MLS# 4374873Listed by: KELLER WILLIAMS INTEGRITY REAL ESTATE LLC - Coming Soon
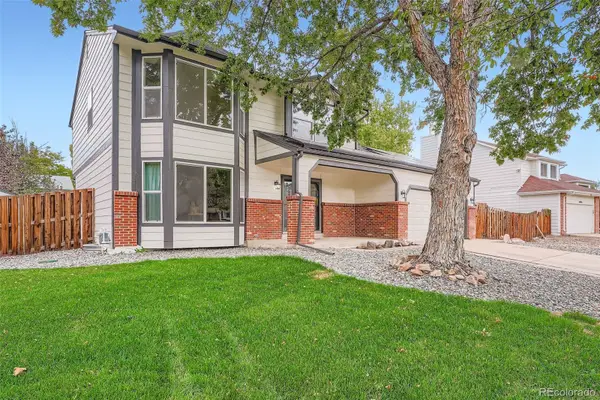 $569,900Coming Soon4 beds 4 baths
$569,900Coming Soon4 beds 4 baths19075 E 45th Avenue, Denver, CO 80249
MLS# 9342954Listed by: RE/MAX PROFESSIONALS - New
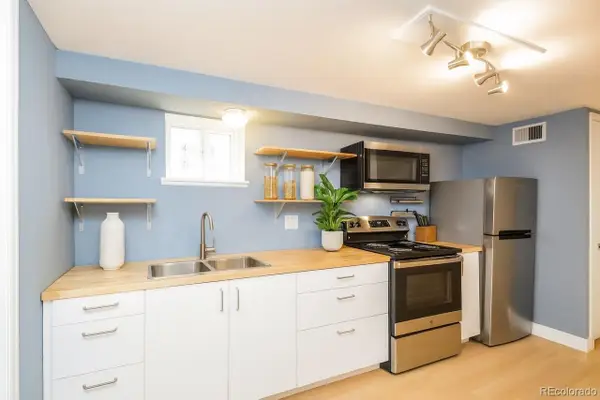 $225,000Active1 beds 1 baths541 sq. ft.
$225,000Active1 beds 1 baths541 sq. ft.1310 N Corona Street #A, Denver, CO 80218
MLS# 2419883Listed by: ATLAS REAL ESTATE GROUP - Coming Soon
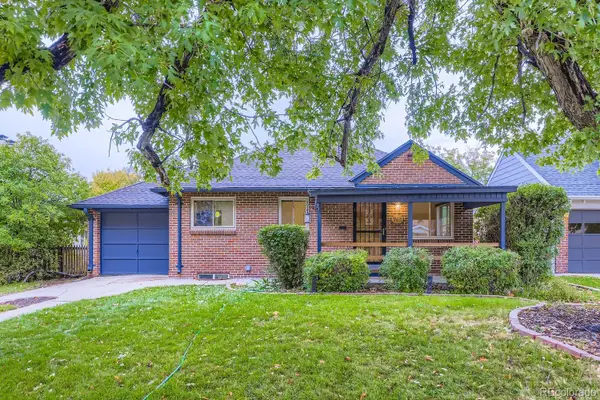 $735,000Coming Soon3 beds 2 baths
$735,000Coming Soon3 beds 2 baths742 Ivanhoe Street, Denver, CO 80220
MLS# 5704391Listed by: JPAR MODERN REAL ESTATE - Coming SoonOpen Sun, 1am to 3pm
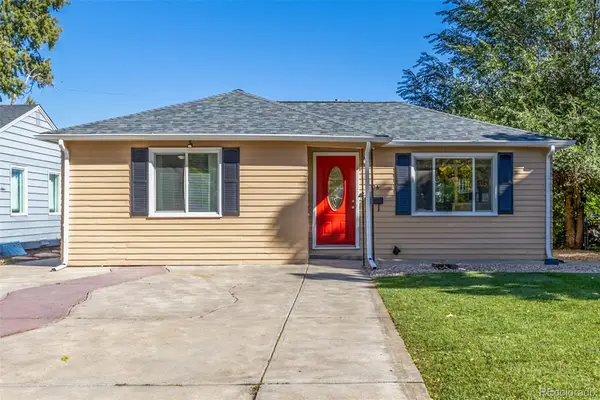 $525,000Coming Soon3 beds 2 baths
$525,000Coming Soon3 beds 2 baths4736 Wyandot Street, Denver, CO 80211
MLS# 7826369Listed by: DOWNTOWN PROPERTIES - Coming Soon
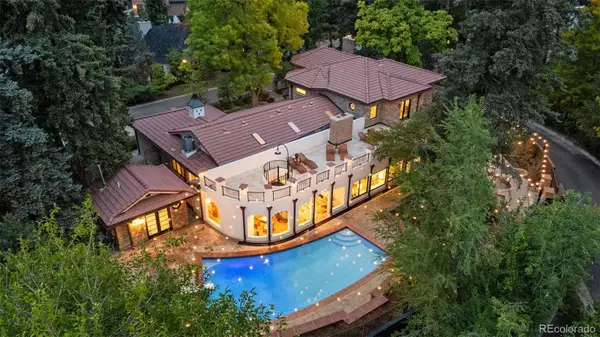 $4,200,000Coming Soon6 beds 6 baths
$4,200,000Coming Soon6 beds 6 baths2111 E Alameda Avenue, Denver, CO 80209
MLS# 2460821Listed by: CENTURY 21 MOORE REAL ESTATE - New
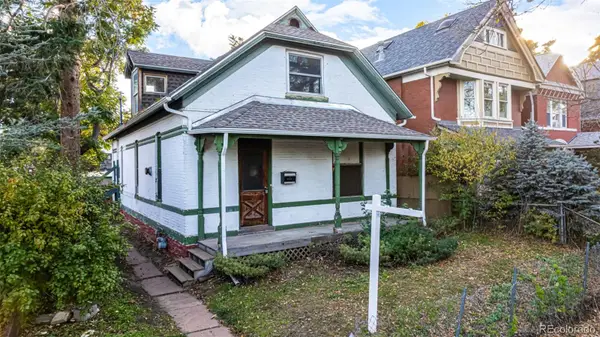 $495,000Active3 beds 3 baths1,628 sq. ft.
$495,000Active3 beds 3 baths1,628 sq. ft.2460 W 32nd Avenue, Denver, CO 80211
MLS# 2849349Listed by: COMPASS - DENVER - New
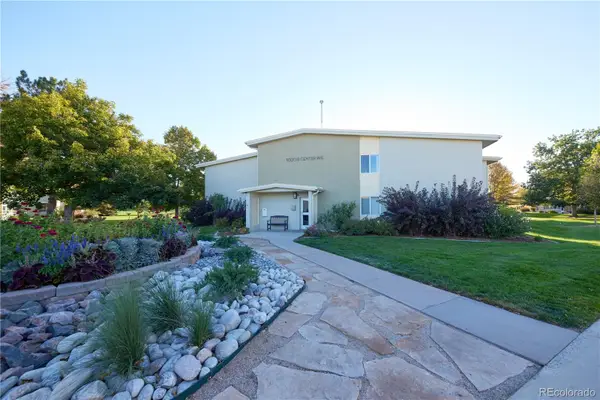 $240,000Active2 beds 2 baths1,200 sq. ft.
$240,000Active2 beds 2 baths1,200 sq. ft.9320 E Center Avenue #8B, Denver, CO 80247
MLS# 2959996Listed by: DUBROVA AND ASSOCIATE LLC - Open Sat, 11am to 1pmNew
 $1,025,000Active3 beds 2 baths1,980 sq. ft.
$1,025,000Active3 beds 2 baths1,980 sq. ft.636 Fairfax Street, Denver, CO 80220
MLS# 3296821Listed by: MILEHIMODERN
