2135 W 40th Avenue, Denver, CO 80211
Local realty services provided by:ERA Teamwork Realty
Listed by:lynsey adragnalynsey.adragna@8z.com,303-669-3838
Office:8z real estate
MLS#:9966275
Source:ML
Price summary
- Price:$950,000
- Price per sq. ft.:$487.68
About this home
From the moment you arrive at this charming Victorian two-story, nestled on a sunny corner lot in the heart of Sunnyside, you can feel something special. The home sits proudly among mature trees with an inviting presence, where classic architecture meets modern elegance. Step inside and you're welcomed by rich hardwood floors that stretch across an open, airy floor plan designed for easy living and joyful gatherings.
Every inch of this home has been thoughtfully updated while preserving the character that makes older Denver homes so beloved. The kitchen is a true centerpiece with sleek new cabinets, gorgeous marble countertops and backsplash, and a striking black stainless steel appliance package that brings a touch of bold sophistication. The bathrooms have been completely renovated with stylish finishes that feel both timeless and fresh.
Upstairs, two spacious bedrooms await. The primary suite offers a serene retreat with its own beautifully updated bathroom, large walk-in closet, and a private deck where you can unwind with a glass of wine and watch the sun slip behind the rooftops. Downstairs, the finished basement provides a cozy bonus living area perfect for movie nights, a potential additional bedroom, an office or creative space. The basement also has an oversized walk-in closet and it's own stunningly updated bathroom, perfect for a private guest space.
Outside, the ample yard space invites you to garden, relax or host summer get-togethers. The location truly can’t be beat. Just steps from LoHi and numerous local shops, restaurants, and the best that Sunnyside has to offer, this is city living wrapped in charm and comfort.
Contact an agent
Home facts
- Year built:1913
- Listing ID #:9966275
Rooms and interior
- Bedrooms:3
- Total bathrooms:3
- Full bathrooms:1
- Living area:1,948 sq. ft.
Heating and cooling
- Cooling:Central Air
- Heating:Forced Air, Natural Gas
Structure and exterior
- Roof:Composition
- Year built:1913
- Building area:1,948 sq. ft.
- Lot area:0.07 Acres
Schools
- High school:North
- Middle school:Skinner
- Elementary school:Columbian
Utilities
- Water:Public
- Sewer:Public Sewer
Finances and disclosures
- Price:$950,000
- Price per sq. ft.:$487.68
- Tax amount:$5,370 (2024)
New listings near 2135 W 40th Avenue
- Open Sun, 11am to 1pmNew
 $600,000Active3 beds 2 baths1,710 sq. ft.
$600,000Active3 beds 2 baths1,710 sq. ft.2710 S Lowell Boulevard, Denver, CO 80236
MLS# 1958209Listed by: LIV SOTHEBY'S INTERNATIONAL REALTY - New
 $2,195,000Active5 beds 5 baths4,373 sq. ft.
$2,195,000Active5 beds 5 baths4,373 sq. ft.3275 S Clermont Street, Denver, CO 80222
MLS# 2493499Listed by: COMPASS - DENVER - New
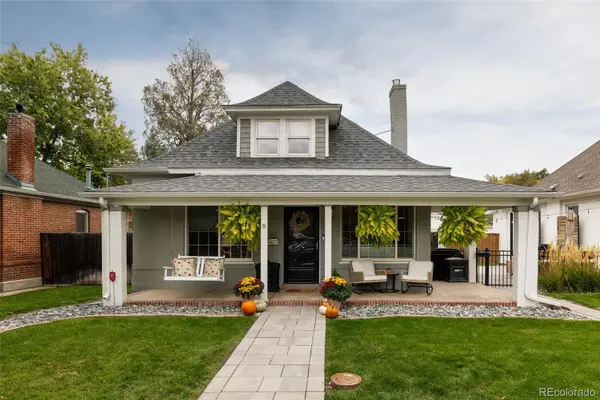 $799,995Active2 beds 2 baths1,588 sq. ft.
$799,995Active2 beds 2 baths1,588 sq. ft.1584 S Sherman Street, Denver, CO 80210
MLS# 3535974Listed by: COLORADO HOME REALTY - New
 $505,130Active3 beds 3 baths1,537 sq. ft.
$505,130Active3 beds 3 baths1,537 sq. ft.22686 E 47th Place, Aurora, CO 80019
MLS# 4626414Listed by: LANDMARK RESIDENTIAL BROKERAGE - New
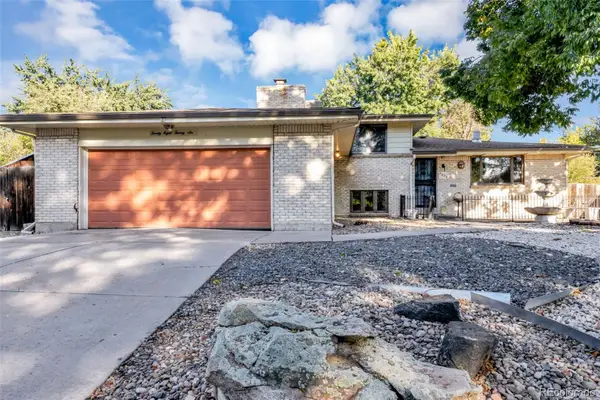 $575,000Active5 beds 3 baths2,588 sq. ft.
$575,000Active5 beds 3 baths2,588 sq. ft.2826 S Lamar Street, Denver, CO 80227
MLS# 4939095Listed by: FORTALEZA REALTY LLC - New
 $895,000Active3 beds 3 baths2,402 sq. ft.
$895,000Active3 beds 3 baths2,402 sq. ft.2973 Julian Street, Denver, CO 80211
MLS# 6956832Listed by: KELLER WILLIAMS REALTY DOWNTOWN LLC - New
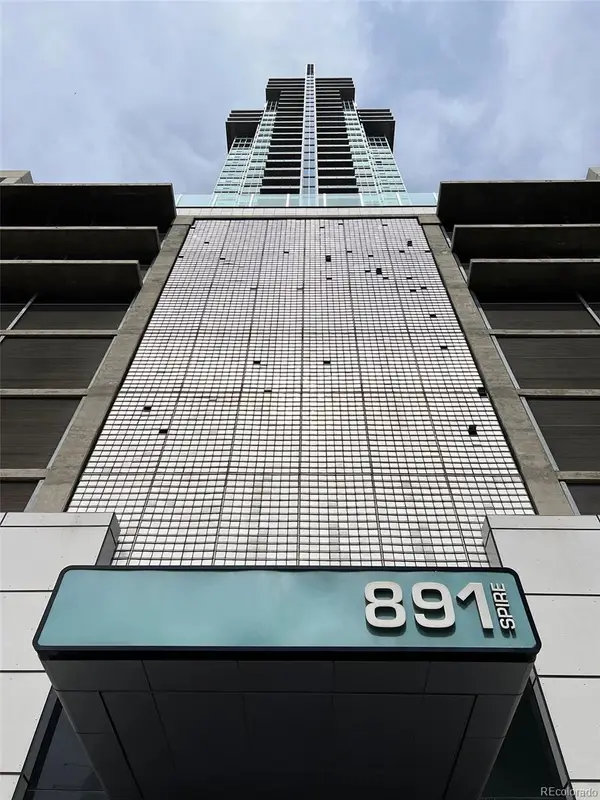 $505,000Active1 beds 1 baths893 sq. ft.
$505,000Active1 beds 1 baths893 sq. ft.891 14th Street #1614, Denver, CO 80202
MLS# 9070738Listed by: HOMESMART - Coming Soon
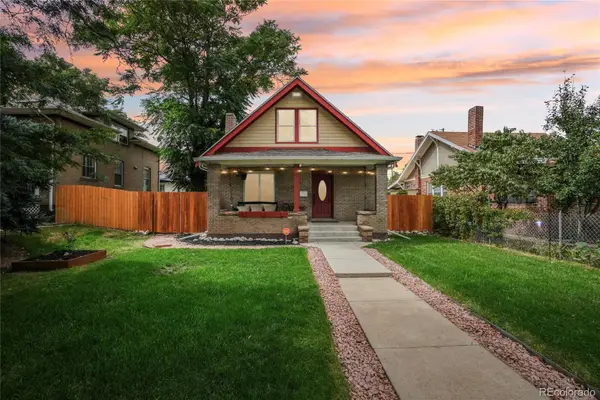 $775,000Coming Soon5 beds 3 baths
$775,000Coming Soon5 beds 3 baths4511 Federal Boulevard, Denver, CO 80211
MLS# 3411202Listed by: EXP REALTY, LLC - Coming Soon
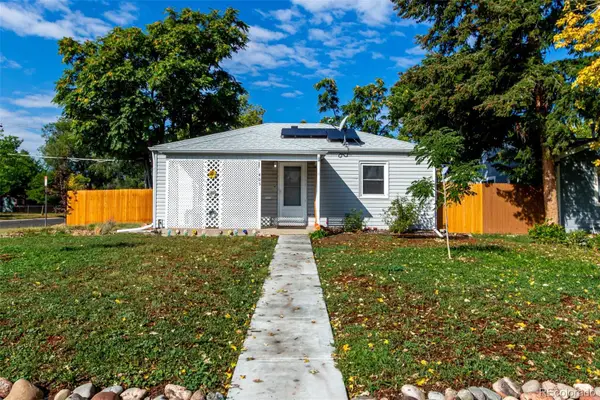 $400,000Coming Soon2 beds 1 baths
$400,000Coming Soon2 beds 1 baths405 Wolff Street, Denver, CO 80204
MLS# 5827644Listed by: GUIDE REAL ESTATE - New
 $3,200,000Active6 beds 5 baths5,195 sq. ft.
$3,200,000Active6 beds 5 baths5,195 sq. ft.735 S Elizabeth Street, Denver, CO 80209
MLS# 9496590Listed by: YOUR CASTLE REAL ESTATE INC
