2138 N Glenarm Place, Denver, CO 80205
Local realty services provided by:RONIN Real Estate Professionals ERA Powered
2138 N Glenarm Place,Denver, CO 80205
$550,000
- 2 Beds
- 2 Baths
- 876 sq. ft.
- Townhouse
- Active
Listed by: yaron marcus303-484-1186
Office: coldwell banker realty 24
MLS#:3887873
Source:ML
Price summary
- Price:$550,000
- Price per sq. ft.:$627.85
About this home
Wait, did you say TWO private outdoor spaces in the heart of Downtown?!? Yup, I sure did. Get ready to fall in love with this townhome that has it all. Tucked into the back of the property for ultimate peace and quiet your dream home awaits. Gleaming hardwood floors greet you as you enter. Cook up gourmet meals on quartz counters and using stainless steel appliances. Throw the best BBQs when you utilize your private side yard set up as a Zen rock garden. Everything will taste delicious as you enjoy the convenience of the natural gas line hooked up to the *included* Weber grill. Or take the party upstairs to the rooftop deck where your guests will take in the city skyline views. The mature trees that surround your space give you a sense of calm and relaxation while you melt away the stress of the day. The retractable awning gives you the flexibility of basking in the sun or staying cool in the shade. Never schlep your laundry again because you now have *included* laundry machines right in your home! Your private garage located just steps from your front door keeps your car and toys safe and cool in summer or warm in winter. Ditch the car altogether and walk to world-class shopping and dining as well as the best bars and clubs near Coors Field, RiNo and other spots just a few minutes away. Welcome Home!
Contact an agent
Home facts
- Year built:2013
- Listing ID #:3887873
Rooms and interior
- Bedrooms:2
- Total bathrooms:2
- Half bathrooms:1
- Living area:876 sq. ft.
Heating and cooling
- Cooling:Central Air
- Heating:Forced Air
Structure and exterior
- Year built:2013
- Building area:876 sq. ft.
- Lot area:0.02 Acres
Schools
- High school:East
- Middle school:Whittier E-8
- Elementary school:University Preparatory School
Utilities
- Water:Public
- Sewer:Public Sewer
Finances and disclosures
- Price:$550,000
- Price per sq. ft.:$627.85
- Tax amount:$2,630 (2024)
New listings near 2138 N Glenarm Place
- New
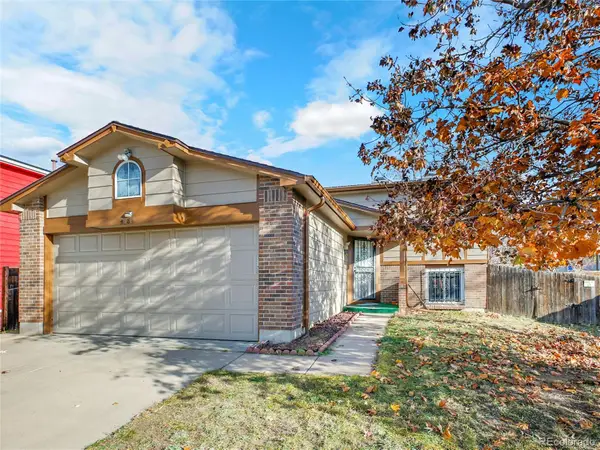 $450,000Active4 beds 2 baths1,665 sq. ft.
$450,000Active4 beds 2 baths1,665 sq. ft.4684 Eugene Way, Denver, CO 80239
MLS# 6993041Listed by: BROKERS GUILD HOMES - Coming Soon
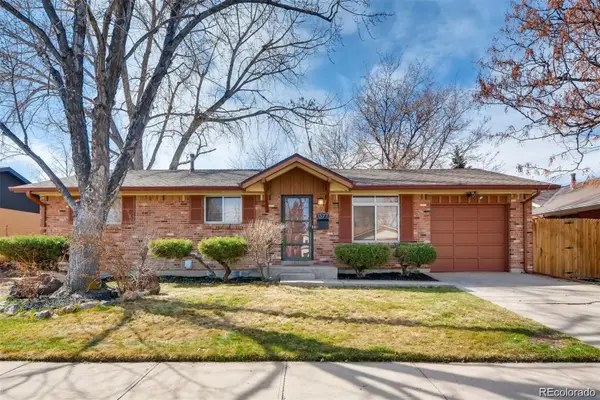 $585,000Coming Soon4 beds 3 baths
$585,000Coming Soon4 beds 3 baths1377 S Oneida Street, Denver, CO 80224
MLS# 4313049Listed by: JPAR MODERN REAL ESTATE - New
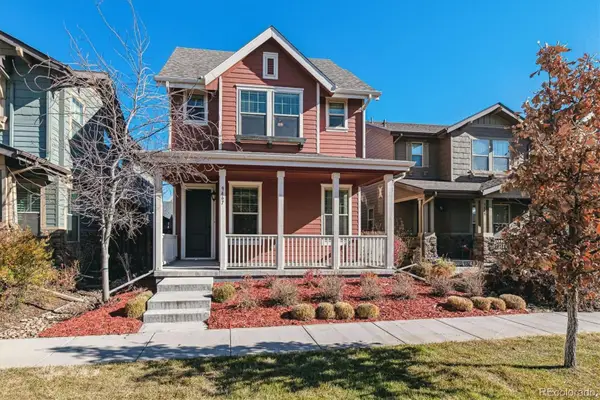 $759,000Active4 beds 3 baths2,750 sq. ft.
$759,000Active4 beds 3 baths2,750 sq. ft.9467 E 52nd Avenue, Denver, CO 80238
MLS# 8024931Listed by: DISTINCTIVE FLATS LLC - New
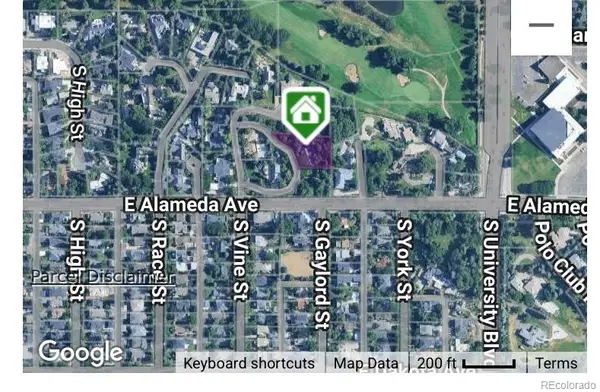 $3,995,000Active0.51 Acres
$3,995,000Active0.51 Acres2155 E Alameda Avenue, Denver, CO 80209
MLS# 9917229Listed by: URBAN MARKET PARTNERS LLC - New
 $379,990Active3 beds 2 baths1,162 sq. ft.
$379,990Active3 beds 2 baths1,162 sq. ft.6153 N Ceylon Street #9-102, Denver, CO 80249
MLS# 3399745Listed by: LANDMARK RESIDENTIAL BROKERAGE - New
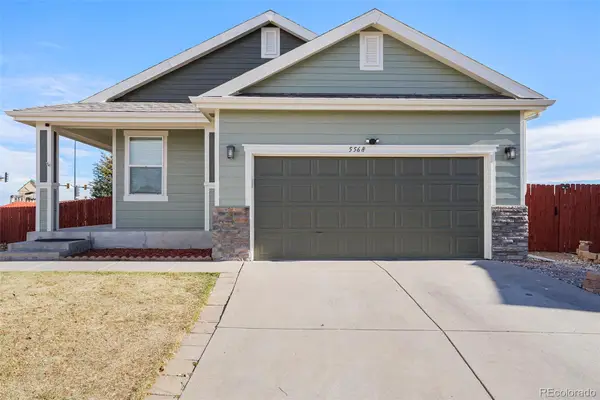 $509,000Active3 beds 2 baths2,826 sq. ft.
$509,000Active3 beds 2 baths2,826 sq. ft.5568 Lewiston Court, Denver, CO 80239
MLS# 6309600Listed by: ORCHARD BROKERAGE LLC - New
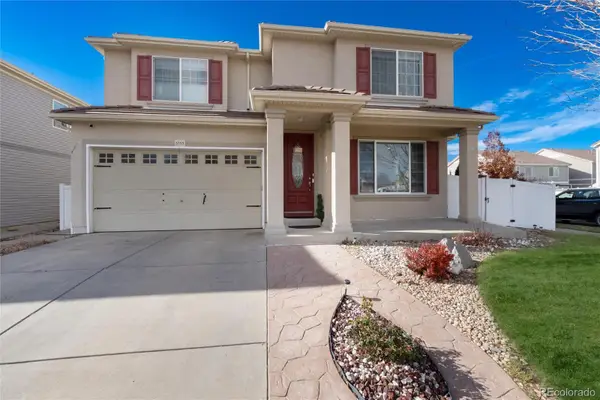 $739,000Active5 beds 3 baths4,639 sq. ft.
$739,000Active5 beds 3 baths4,639 sq. ft.5293 Malaya St, Denver, CO 80249
MLS# 3122940Listed by: BROKER BAKFORD LLC - New
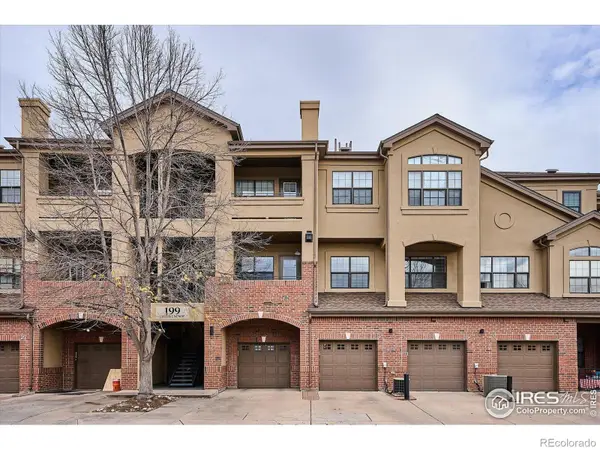 $385,000Active2 beds 2 baths1,085 sq. ft.
$385,000Active2 beds 2 baths1,085 sq. ft.199 Quebec Street #J, Denver, CO 80220
MLS# IR1047432Listed by: MB/ITEN REALTY INC. - Coming Soon
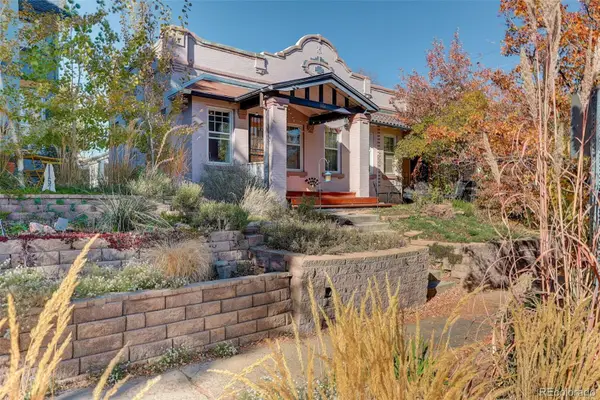 $465,000Coming Soon2 beds 1 baths
$465,000Coming Soon2 beds 1 baths1161 Elizabeth Street, Denver, CO 80206
MLS# 3850553Listed by: COLDWELL BANKER REALTY 24 - Coming Soon
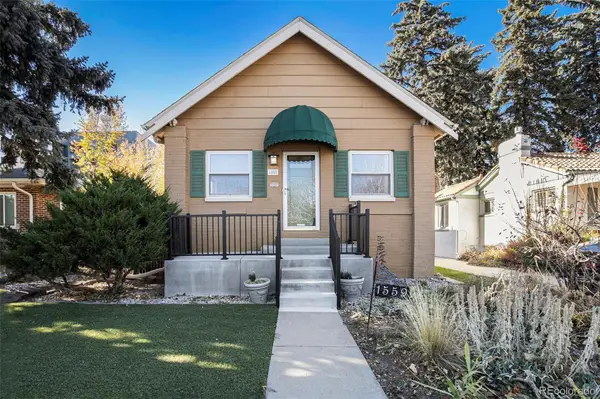 $600,000Coming Soon3 beds 2 baths
$600,000Coming Soon3 beds 2 baths1559 Elm Street, Denver, CO 80220
MLS# 8524814Listed by: KELLER WILLIAMS DTC
