2141 W Gill Place, Denver, CO 80223
Local realty services provided by:RONIN Real Estate Professionals ERA Powered
2141 W Gill Place,Denver, CO 80223
$719,000
- 4 Beds
- 2 Baths
- 2,110 sq. ft.
- Single family
- Active
Listed by:chantel domenechlandaboveground@gmail.com,720-313-6907
Office:land above ground realty
MLS#:7169750
Source:ML
Price summary
- Price:$719,000
- Price per sq. ft.:$340.76
About this home
Experience the best of Colorado living in this beautifully maintained 4-bedroom, 2-bath ranch-style home featuring breathtaking city views and unbeatable access to both downtown and the mountains. Perfectly positioned for convenience and lifestyle, this home offers the space and serenity you've been looking for.
The main level boasts an open and airy floor plan filled with natural light, while the finished walkout basement provides additional living space—ideal for a family room, home office, or guest suite. Step outside and escape to your private backyard oasis featuring a sparkling in-ground pool, perfect for entertaining or unwinding on warm summer days.
Enjoy the views of the city skyline, with easy access to major highways, vibrant downtown attractions, and scenic mountain getaways—Making this location truly one-of-a-kind.
This is your chance to own a home that offers both tranquility and accessibility in one incredible package!
Contact an agent
Home facts
- Year built:1951
- Listing ID #:7169750
Rooms and interior
- Bedrooms:4
- Total bathrooms:2
- Full bathrooms:1
- Living area:2,110 sq. ft.
Heating and cooling
- Cooling:Air Conditioning-Room
- Heating:Forced Air
Structure and exterior
- Roof:Composition
- Year built:1951
- Building area:2,110 sq. ft.
- Lot area:0.16 Acres
Schools
- High school:Abraham Lincoln
- Middle school:Strive Westwood
- Elementary school:Goldrick
Utilities
- Water:Private
- Sewer:Public Sewer
Finances and disclosures
- Price:$719,000
- Price per sq. ft.:$340.76
- Tax amount:$2,481 (2024)
New listings near 2141 W Gill Place
- Open Sun, 11am to 1pmNew
 $600,000Active3 beds 2 baths1,710 sq. ft.
$600,000Active3 beds 2 baths1,710 sq. ft.2710 S Lowell Boulevard, Denver, CO 80236
MLS# 1958209Listed by: LIV SOTHEBY'S INTERNATIONAL REALTY - New
 $2,195,000Active5 beds 5 baths4,373 sq. ft.
$2,195,000Active5 beds 5 baths4,373 sq. ft.3275 S Clermont Street, Denver, CO 80222
MLS# 2493499Listed by: COMPASS - DENVER - New
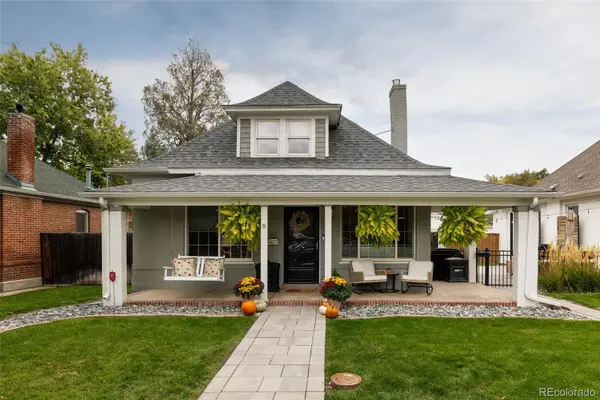 $799,995Active2 beds 2 baths1,588 sq. ft.
$799,995Active2 beds 2 baths1,588 sq. ft.1584 S Sherman Street, Denver, CO 80210
MLS# 3535974Listed by: COLORADO HOME REALTY - New
 $505,130Active3 beds 3 baths1,537 sq. ft.
$505,130Active3 beds 3 baths1,537 sq. ft.22686 E 47th Place, Aurora, CO 80019
MLS# 4626414Listed by: LANDMARK RESIDENTIAL BROKERAGE - New
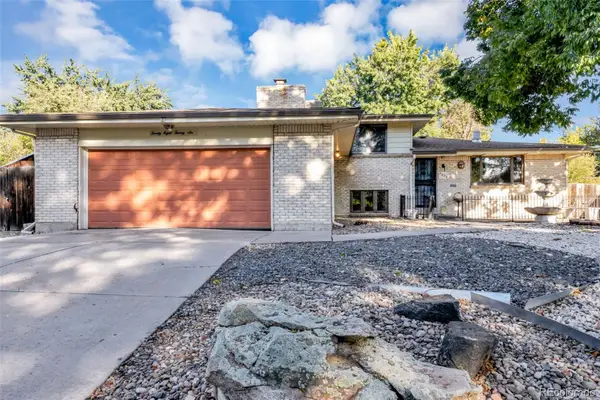 $575,000Active5 beds 3 baths2,588 sq. ft.
$575,000Active5 beds 3 baths2,588 sq. ft.2826 S Lamar Street, Denver, CO 80227
MLS# 4939095Listed by: FORTALEZA REALTY LLC - New
 $895,000Active3 beds 3 baths2,402 sq. ft.
$895,000Active3 beds 3 baths2,402 sq. ft.2973 Julian Street, Denver, CO 80211
MLS# 6956832Listed by: KELLER WILLIAMS REALTY DOWNTOWN LLC - New
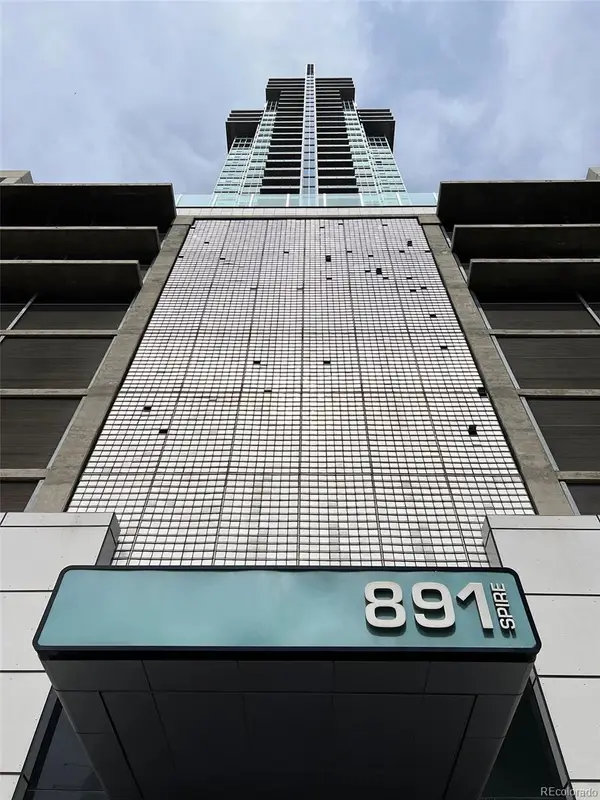 $505,000Active1 beds 1 baths893 sq. ft.
$505,000Active1 beds 1 baths893 sq. ft.891 14th Street #1614, Denver, CO 80202
MLS# 9070738Listed by: HOMESMART - Coming Soon
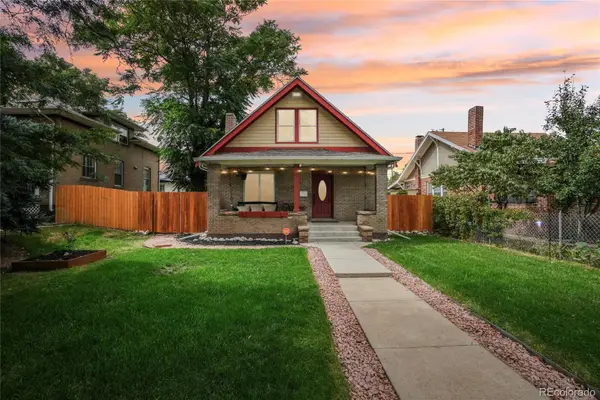 $775,000Coming Soon5 beds 3 baths
$775,000Coming Soon5 beds 3 baths4511 Federal Boulevard, Denver, CO 80211
MLS# 3411202Listed by: EXP REALTY, LLC - Coming Soon
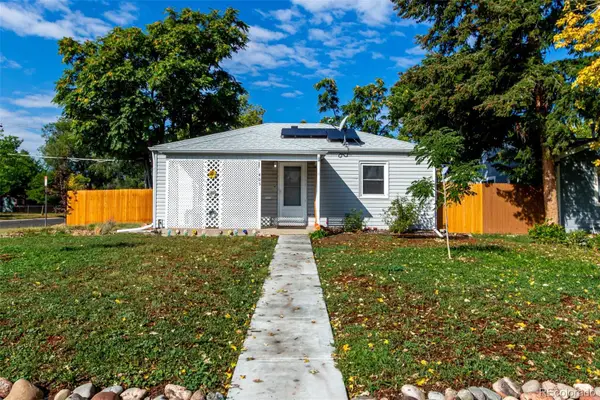 $400,000Coming Soon2 beds 1 baths
$400,000Coming Soon2 beds 1 baths405 Wolff Street, Denver, CO 80204
MLS# 5827644Listed by: GUIDE REAL ESTATE - New
 $3,200,000Active6 beds 5 baths5,195 sq. ft.
$3,200,000Active6 beds 5 baths5,195 sq. ft.735 S Elizabeth Street, Denver, CO 80209
MLS# 9496590Listed by: YOUR CASTLE REAL ESTATE INC
