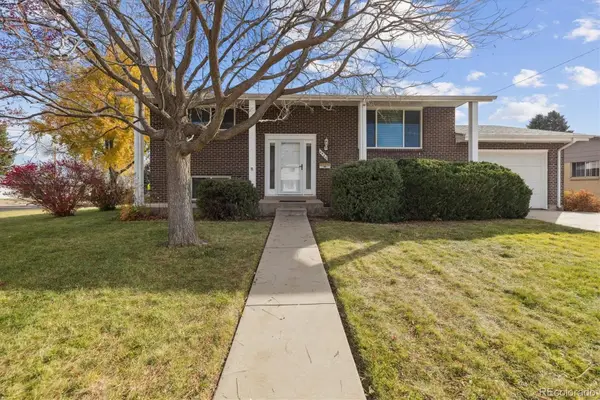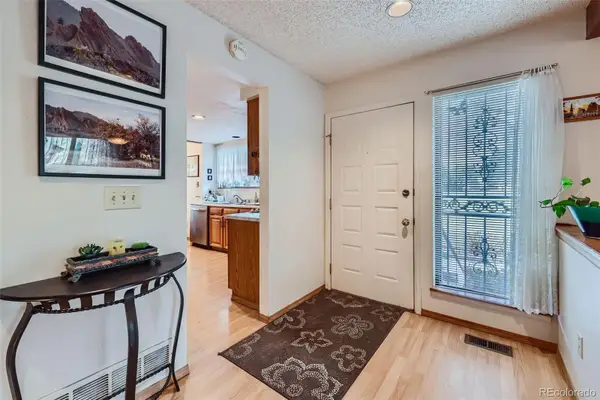2143 S Acoma Street, Denver, CO 80223
Local realty services provided by:RONIN Real Estate Professionals ERA Powered
Listed by: ranae rodriguez, ranae rodriguezranae@mscadvisors.com,303-875-4091
Office: msc real estate advisors
MLS#:5508703
Source:ML
Price summary
- Price:$1,349,900
- Price per sq. ft.:$289.8
About this home
225k IN PRICE IMPROVEMENTS! Incredible opportunity in the HOT SoBo neighborhood! Own a vintage Victorian with $4,300-$5,300 monthly extra income potential to help pay the mortgage OR potential 8K+ if fully rented from a finished basement apartment AND a newly constructed (2021) 2-story Guest House (3 Units and over 4200+ finished sf). This unique property combines classic charm with modern updates and multiple living configurations. The main home features a large covered front porch, welcoming foyer, grand living and dining rooms, a main-floor bedroom/office, full bath, and a spacious laundry/mudroom. The updated kitchen offers functionality and style. Upstairs boasts a large primary bedroom with walk-in closet, 3 additional bedrooms, a fully remodeled bath, and a bright sunroom with stunning mountain and sunset views. The separate basement apartment includes its own entrance, updated kitchen, living room, bedroom, full bath, and generous storage space—with room to expand or customize. The newly built Guest House features a modern kitchen with solid-surface countertops, breakfast bar, and stainless steel appliances. The open living room includes a wall-mounted fireplace. Upstairs you’ll find 2 primary suites, each with en-suite baths and walk-in closets. The main level also includes 2 additional bedrooms and a full bath. Perfect for multigenerational living, Airbnb, or investment! Located 1 block off vibrant South Broadway, near light rail, with quick highway access. Minutes to DU and close to restaurants, shopping and so much more! The possibilities are endless in this ready for move-in property!
Contact an agent
Home facts
- Year built:1903
- Listing ID #:5508703
Rooms and interior
- Bedrooms:10
- Total bathrooms:6
- Living area:4,658 sq. ft.
Heating and cooling
- Cooling:Central Air
- Heating:Forced Air, Natural Gas
Structure and exterior
- Roof:Composition
- Year built:1903
- Building area:4,658 sq. ft.
- Lot area:0.17 Acres
Schools
- High school:South
- Middle school:Grant
- Elementary school:Asbury
Utilities
- Water:Public
- Sewer:Public Sewer
Finances and disclosures
- Price:$1,349,900
- Price per sq. ft.:$289.8
- Tax amount:$5,227 (2024)
New listings near 2143 S Acoma Street
- New
 $475,000Active4 beds 2 baths1,784 sq. ft.
$475,000Active4 beds 2 baths1,784 sq. ft.4480 S Tennyson Street, Denver, CO 80236
MLS# 5875082Listed by: COLDWELL BANKER REALTY 24 - New
 $159,900Active1 beds 1 baths604 sq. ft.
$159,900Active1 beds 1 baths604 sq. ft.3633 S Sheridan Boulevard #7, Denver, CO 80235
MLS# 7641772Listed by: RE/MAX PROFESSIONALS - New
 $849,999Active2 beds 2 baths1,208 sq. ft.
$849,999Active2 beds 2 baths1,208 sq. ft.1750 Wewatta Street #1409, Denver, CO 80202
MLS# 4952294Listed by: COMPASS - DENVER - New
 $1,250,000Active2 beds 3 baths2,907 sq. ft.
$1,250,000Active2 beds 3 baths2,907 sq. ft.1200 N Humboldt Street N #1503, Denver, CO 80218
MLS# 8901027Listed by: RESIDENT REALTY NORTH METRO LLC - New
 $420,000Active2 beds 1 baths853 sq. ft.
$420,000Active2 beds 1 baths853 sq. ft.2226 S Corona Street, Denver, CO 80210
MLS# 3331461Listed by: EXP REALTY, LLC - New
 $699,000Active2 beds 4 baths1,460 sq. ft.
$699,000Active2 beds 4 baths1,460 sq. ft.888 S Valentia Street #16-102, Denver, CO 80247
MLS# 7399704Listed by: KOELBEL & COMPANY - Coming SoonOpen Fri, 12 to 2pm
 $1,395,000Coming Soon3 beds 3 baths
$1,395,000Coming Soon3 beds 3 baths183 S Kearney Street, Denver, CO 80224
MLS# 7989450Listed by: CORCORAN PERRY & CO. - Coming Soon
 $1,350,000Coming Soon3 beds 4 baths
$1,350,000Coming Soon3 beds 4 baths3605 Lipan Street, Denver, CO 80211
MLS# 9277993Listed by: RE/MAX OF BOULDER - Coming Soon
 $1,325,000Coming Soon4 beds 5 baths
$1,325,000Coming Soon4 beds 5 baths2617 S Acoma Street, Denver, CO 80223
MLS# 6787736Listed by: GUIDE REAL ESTATE - Coming Soon
 $374,900Coming Soon4 beds 3 baths
$374,900Coming Soon4 beds 3 baths9400 E Iliff Avenue #125, Denver, CO 80231
MLS# 7170296Listed by: HOMESMART REALTY
