2218 N Gilpin Street, Denver, CO 80205
Local realty services provided by:ERA Teamwork Realty
Listed by:molly weissmweiss@livsothebysrealty.com,303-229-0652
Office:liv sotheby's international realty
MLS#:9647344
Source:ML
Price summary
- Price:$675,000
- Price per sq. ft.:$261.73
About this home
Just blocks from City Park, this 1902 townhome blends historic craftsmanship with contemporary comfort in one of Denver’s most vibrant neighborhoods. The painted-brick façade and covered front porch create a timeless first impression, opening to light-filled interiors rich with original millwork, tall windows, and glowing hardwood floors.
The living room centers around an exquisitely detailed wood-framed fireplace accented by mosaic tile. Through wide openings, the dining room captures natural light and the home’s enduring character. The kitchen balances old-world charm and modern convenience with quartz countertops, stainless-steel appliances (including a new dishwasher and refrigerator), and exposed brick. A rare dual-staircase design adds architectural interest and functional flow.
Upstairs, three bedrooms each offer distinctive appeal — from the corner room with a decorative cast-iron fireplace and treetop views to the serene green office or guest retreat. The newly updated full bath features sage-green tile with bronze accents, hexagonal floors, and matte-black fixtures, combining texture and tone in perfect harmony.
Outside, a fenced backyard with stamped-concrete patio is ideal for entertaining, and the detached two-car garage with workbench provides added versatility. Enjoy proximity to City Park, the Denver Zoo, local hospitals, Uptown dining, and downtown — all from this beautifully preserved and updated residence.
Seller makes no claims regarding fireplace functioning- they have never used them. They are decorative.
Contact an agent
Home facts
- Year built:1902
- Listing ID #:9647344
Rooms and interior
- Bedrooms:4
- Total bathrooms:3
- Half bathrooms:1
- Living area:2,579 sq. ft.
Heating and cooling
- Cooling:Central Air
- Heating:Hot Water, Natural Gas
Structure and exterior
- Roof:Composition
- Year built:1902
- Building area:2,579 sq. ft.
- Lot area:0.06 Acres
Schools
- High school:East
- Middle school:Mcauliffe Manual
- Elementary school:Cole Arts And Science Academy
Utilities
- Water:Public
- Sewer:Public Sewer
Finances and disclosures
- Price:$675,000
- Price per sq. ft.:$261.73
- Tax amount:$4,208 (2024)
New listings near 2218 N Gilpin Street
- New
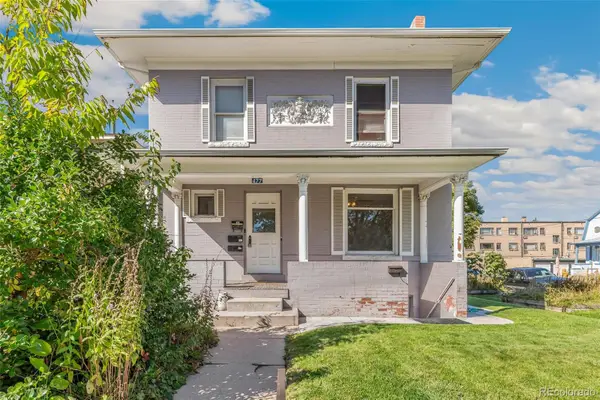 $775,000Active3 beds 4 baths2,262 sq. ft.
$775,000Active3 beds 4 baths2,262 sq. ft.477 N Pennsylvania Street, Denver, CO 80203
MLS# 4179093Listed by: NORTHPEAK COMMERCIAL ADVISORS, LLC - Coming Soon
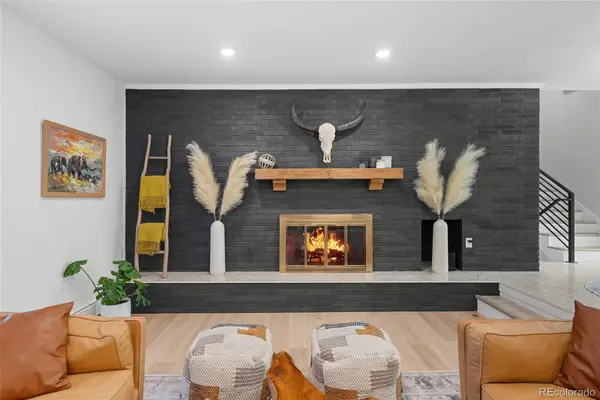 $1,270,000Coming Soon4 beds 4 baths
$1,270,000Coming Soon4 beds 4 baths6504 E Milan Place, Denver, CO 80237
MLS# 4374873Listed by: KELLER WILLIAMS INTEGRITY REAL ESTATE LLC - Coming Soon
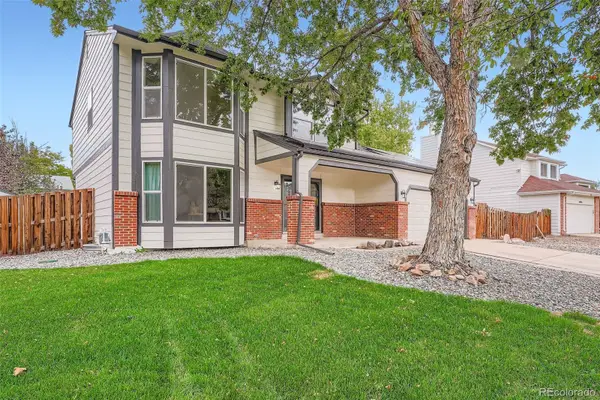 $569,900Coming Soon4 beds 4 baths
$569,900Coming Soon4 beds 4 baths19075 E 45th Avenue, Denver, CO 80249
MLS# 9342954Listed by: RE/MAX PROFESSIONALS - Coming Soon
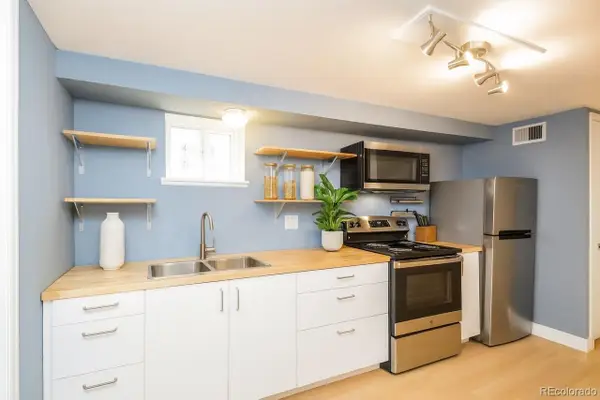 $225,000Coming Soon1 beds 1 baths
$225,000Coming Soon1 beds 1 baths1310 N Corona Street #A, Denver, CO 80218
MLS# 2419883Listed by: ATLAS REAL ESTATE GROUP - Coming Soon
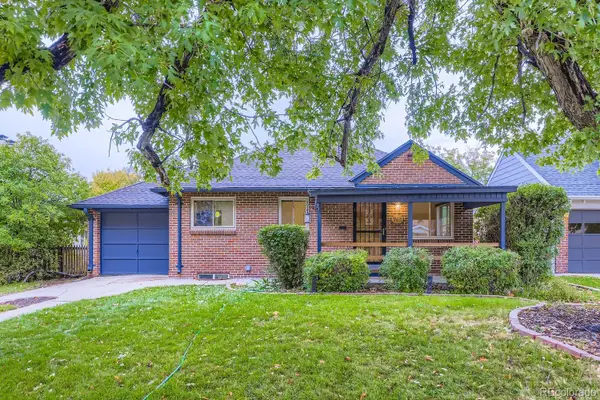 $735,000Coming Soon3 beds 2 baths
$735,000Coming Soon3 beds 2 baths742 Ivanhoe Street, Denver, CO 80220
MLS# 5704391Listed by: JPAR MODERN REAL ESTATE - Coming SoonOpen Sun, 1am to 3pm
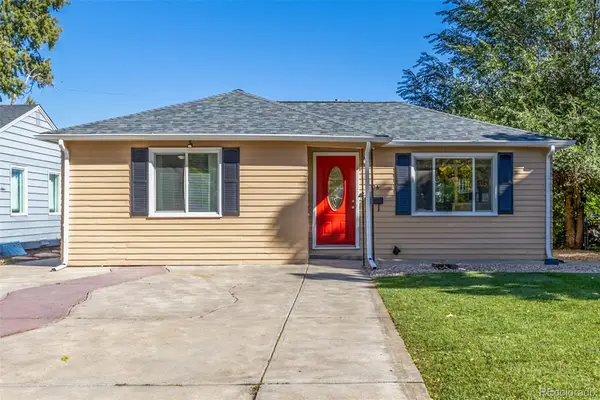 $525,000Coming Soon3 beds 2 baths
$525,000Coming Soon3 beds 2 baths4736 Wyandot Street, Denver, CO 80211
MLS# 7826369Listed by: DOWNTOWN PROPERTIES - Coming Soon
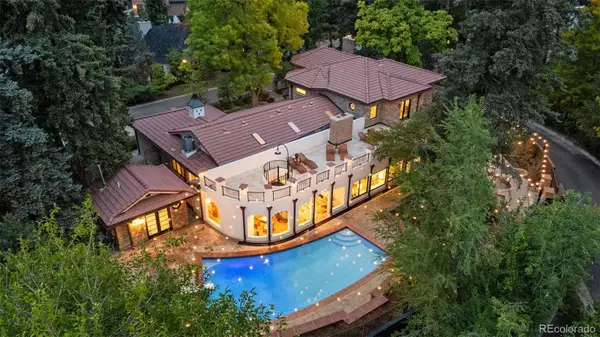 $4,200,000Coming Soon6 beds 6 baths
$4,200,000Coming Soon6 beds 6 baths2111 E Alameda Avenue, Denver, CO 80209
MLS# 2460821Listed by: CENTURY 21 MOORE REAL ESTATE - New
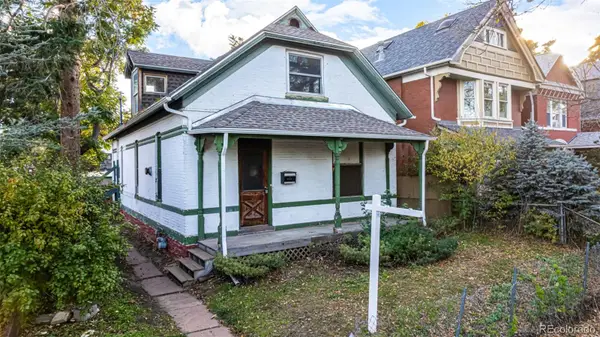 $495,000Active3 beds 3 baths1,628 sq. ft.
$495,000Active3 beds 3 baths1,628 sq. ft.2460 W 32nd Avenue, Denver, CO 80211
MLS# 2849349Listed by: COMPASS - DENVER - New
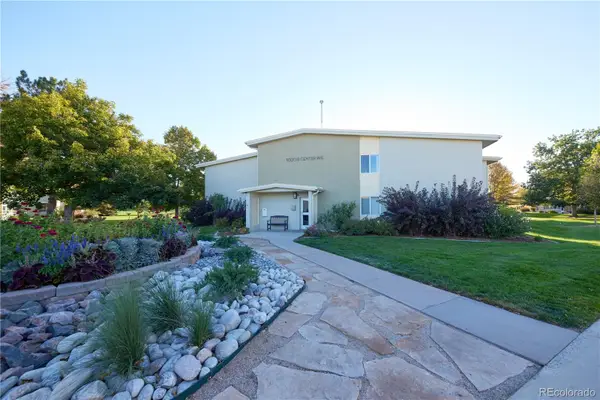 $240,000Active2 beds 2 baths1,200 sq. ft.
$240,000Active2 beds 2 baths1,200 sq. ft.9320 E Center Avenue #8B, Denver, CO 80247
MLS# 2959996Listed by: DUBROVA AND ASSOCIATE LLC - Open Sat, 11am to 1pmNew
 $1,025,000Active3 beds 2 baths1,980 sq. ft.
$1,025,000Active3 beds 2 baths1,980 sq. ft.636 Fairfax Street, Denver, CO 80220
MLS# 3296821Listed by: MILEHIMODERN
