235 Eudora Street, Denver, CO 80220
Local realty services provided by:ERA Shields Real Estate
235 Eudora Street,Denver, CO 80220
$4,790,000
- 9 Beds
- 8 Baths
- 7,824 sq. ft.
- Single family
- Active
Listed by: jim loveridge, brandt ellwoodjim@jlsells.net,303-520-5683
Office: real broker, llc. dba real
MLS#:8088180
Source:ML
Price summary
- Price:$4,790,000
- Price per sq. ft.:$612.22
About this home
Resort-style compound on a rare double lot in the heart of Hilltop. This custom home delivers the space, privacy and amenities buyers want but almost never find this close to Cherry Creek. Thoughtfully designed for both everyday living and serious entertaining, it offers 7 bedrooms plus multiple flex spaces for office, fitness, media and guests.
The main floor centers on a true chef’s kitchen with premium appliances, large center island, walk-in pantry and an open flow to casual dining and family rooms that overlook the backyard. Formal living and dining rooms handle holidays and events, while a separate office/library provides a quiet work-from-home space.
The primary suite is conveniently located on the main level, creating easy single-level living for the owners. It features a spacious bedroom, sitting area, spa-inspired bath and generous closets, with quick access to the outdoor areas. Upstairs, additional bedrooms are well-sized with en-suite or nearby baths, giving everyone privacy and comfort.
The finished lower level extends the home with a large rec/lounge area, media/theater space, game area, fitness options and additional bedroom/bath combinations ideal for guests, au pair or multi-generational living and a custom office with built in Murphy bed.
Outside is where this property truly separates itself: an oversized, resort-style yard with pool and spa, sport court, multiple patios for lounging and dining, and a pool/guest structure that makes the home live like a private club. Mature landscaping and thoughtful hardscape create distinct zones for play, entertaining and quiet relaxation.
All of this on one of Hilltop’s most desirable streets, with easy access to Robinson Park, Cranmer Park, Crestmoor Park, Cherry Creek shopping and dining, top schools and central Denver amenities.
Contact an agent
Home facts
- Year built:2005
- Listing ID #:8088180
Rooms and interior
- Bedrooms:9
- Total bathrooms:8
- Full bathrooms:4
- Half bathrooms:2
- Living area:7,824 sq. ft.
Heating and cooling
- Cooling:Central Air
- Heating:Forced Air, Natural Gas
Structure and exterior
- Roof:Concrete
- Year built:2005
- Building area:7,824 sq. ft.
- Lot area:0.36 Acres
Schools
- High school:George Washington
- Middle school:Hill
- Elementary school:Carson
Utilities
- Water:Public
- Sewer:Public Sewer
Finances and disclosures
- Price:$4,790,000
- Price per sq. ft.:$612.22
- Tax amount:$22,837 (2024)
New listings near 235 Eudora Street
- Coming Soon
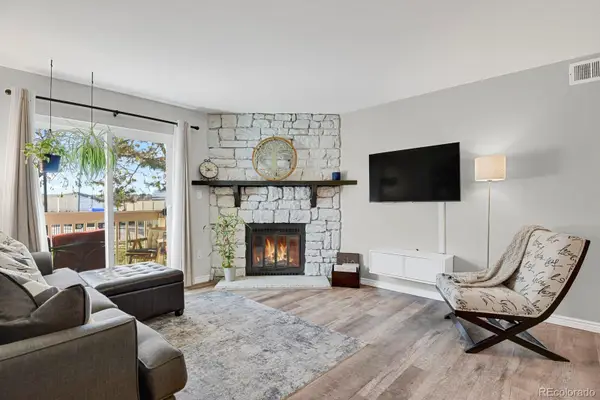 $274,000Coming Soon2 beds 2 baths
$274,000Coming Soon2 beds 2 baths4400 S Quebec Street #104P, Denver, CO 80237
MLS# 2256994Listed by: HOMESMART - New
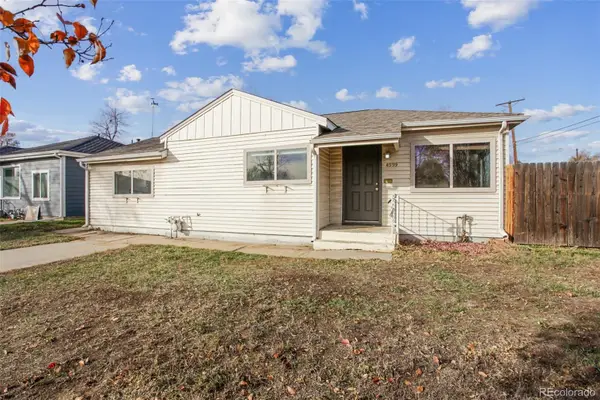 $499,000Active2 beds 1 baths1,113 sq. ft.
$499,000Active2 beds 1 baths1,113 sq. ft.4599 Wyandot Street, Denver, CO 80211
MLS# 5602242Listed by: FRY PROPERTIES - New
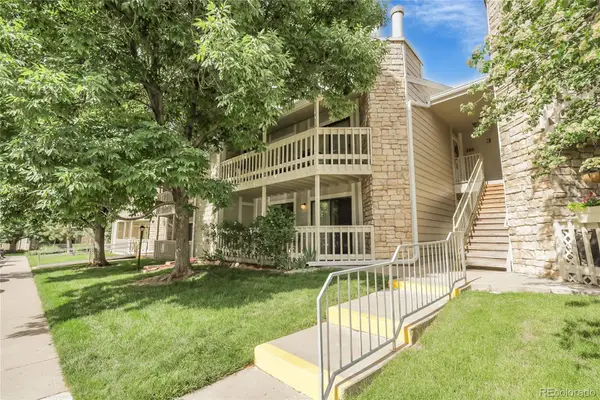 $212,000Active1 beds 1 baths701 sq. ft.
$212,000Active1 beds 1 baths701 sq. ft.8225 Fairmount Drive #3, Denver, CO 80247
MLS# 5839825Listed by: PMI ELEVATION - New
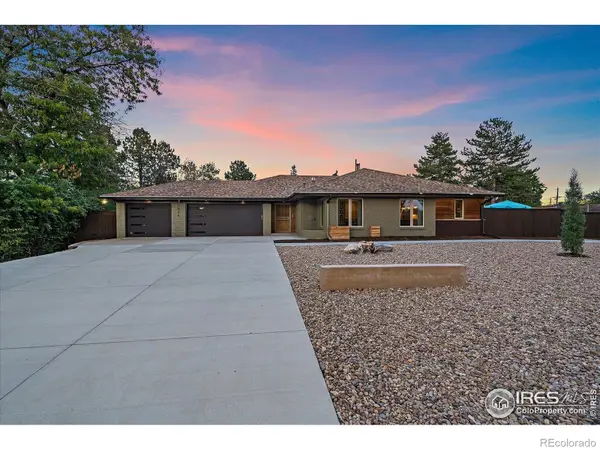 $1,860,000Active5 beds 4 baths3,666 sq. ft.
$1,860,000Active5 beds 4 baths3,666 sq. ft.1930 S Newport Street, Denver, CO 80224
MLS# IR1047485Listed by: MADISON & COMPANY PROPERTIES - New
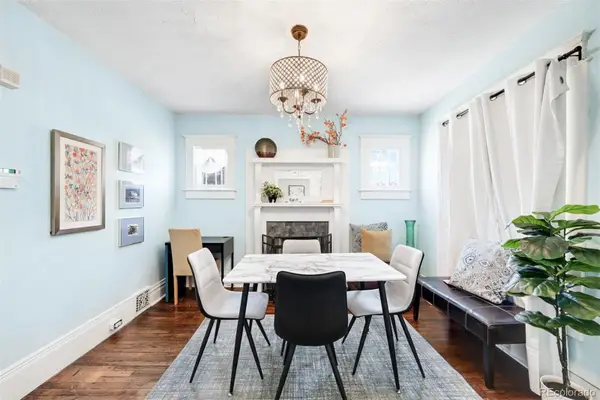 $815,000Active2 beds 2 baths2,136 sq. ft.
$815,000Active2 beds 2 baths2,136 sq. ft.421 E Alameda Avenue, Denver, CO 80209
MLS# 8731050Listed by: LIV SOTHEBY'S INTERNATIONAL REALTY - New
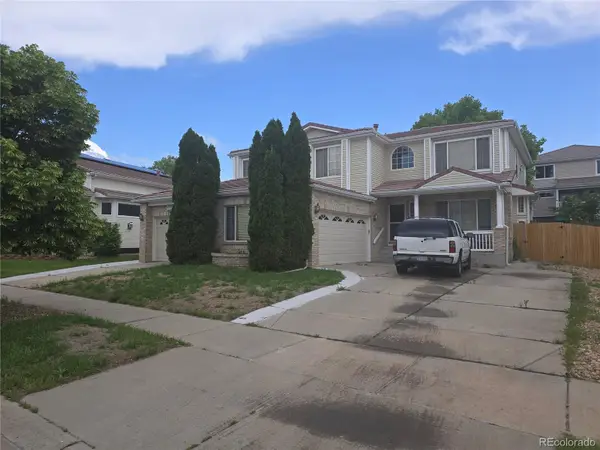 $525,000Active5 beds 4 baths3,139 sq. ft.
$525,000Active5 beds 4 baths3,139 sq. ft.20734 E 49th Avenue, Denver, CO 80249
MLS# 8741178Listed by: HOME NAVIGATORS REALTY - New
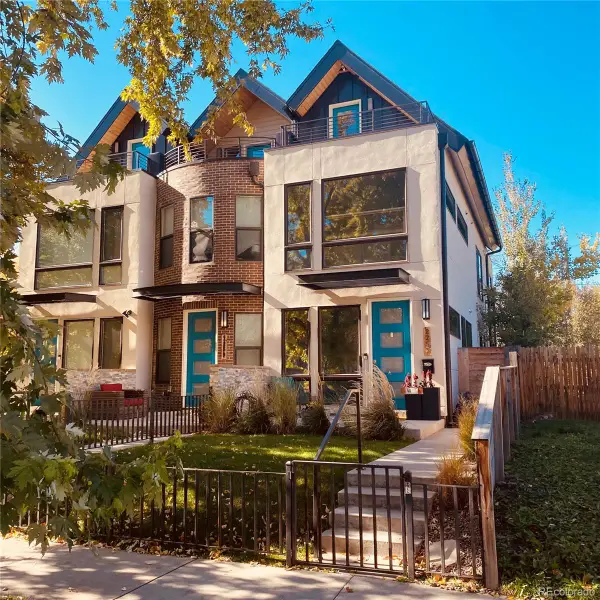 $875,000Active4 beds 4 baths2,729 sq. ft.
$875,000Active4 beds 4 baths2,729 sq. ft.2257 S High Street, Denver, CO 80210
MLS# 2004358Listed by: TRELORA REALTY, INC. - Coming Soon
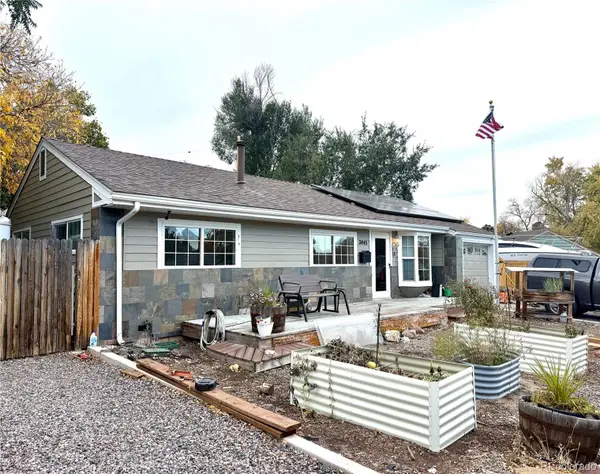 $700,000Coming Soon3 beds 2 baths
$700,000Coming Soon3 beds 2 baths3445 S Holly Street, Denver, CO 80222
MLS# 2544379Listed by: KELLER WILLIAMS DTC - Coming Soon
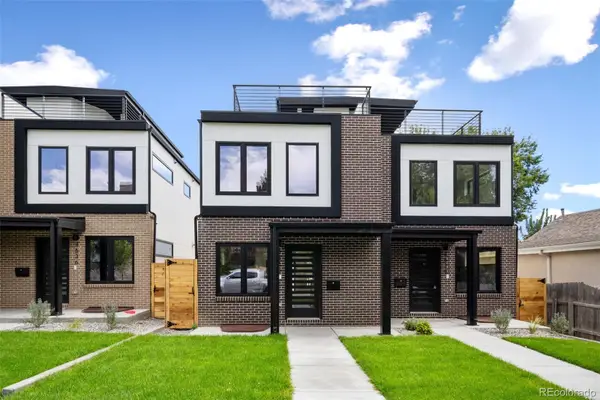 $975,000Coming Soon3 beds 4 baths
$975,000Coming Soon3 beds 4 baths3630 Kalamath Street, Denver, CO 80211
MLS# 3128559Listed by: COMPASS - DENVER - New
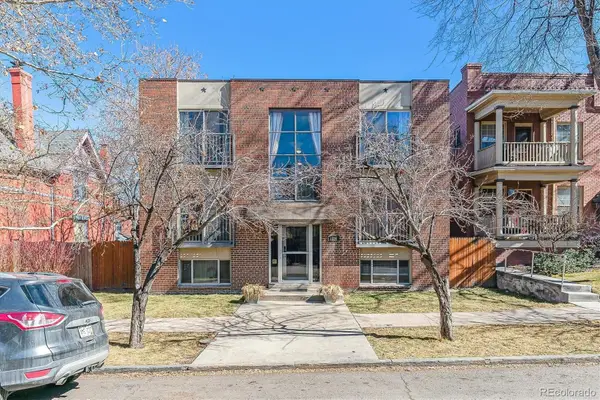 $269,900Active1 beds 1 baths575 sq. ft.
$269,900Active1 beds 1 baths575 sq. ft.1330 Elizabeth Street #8, Denver, CO 80206
MLS# 4381890Listed by: HOMESMART
