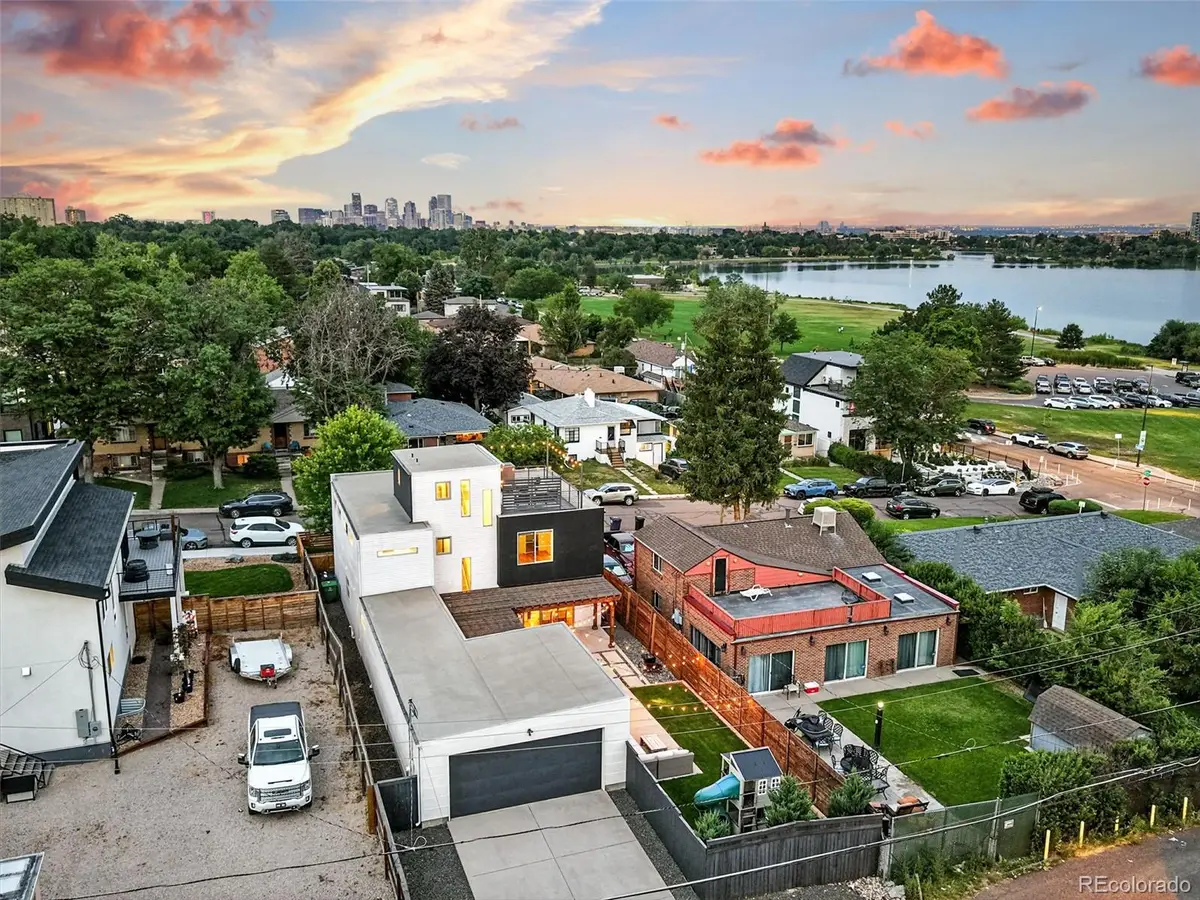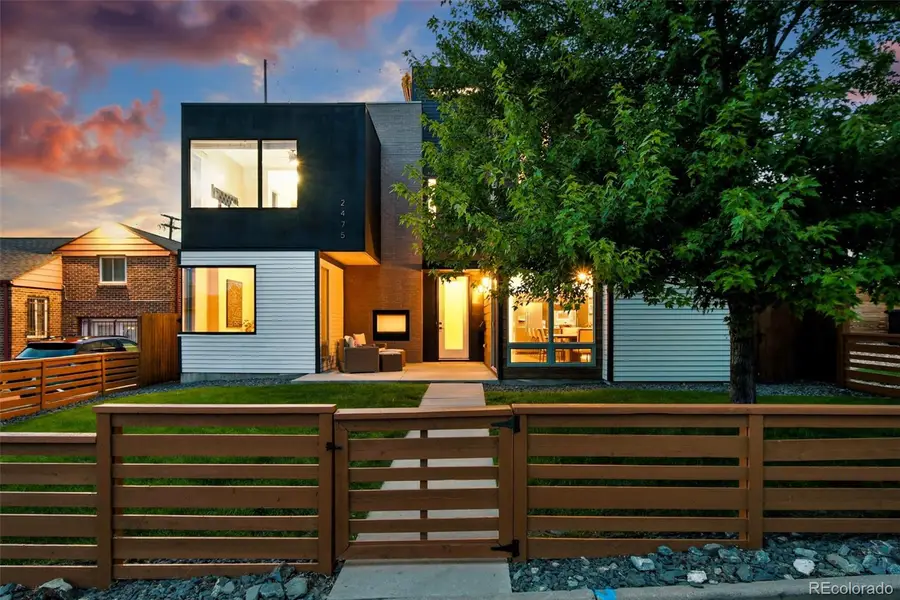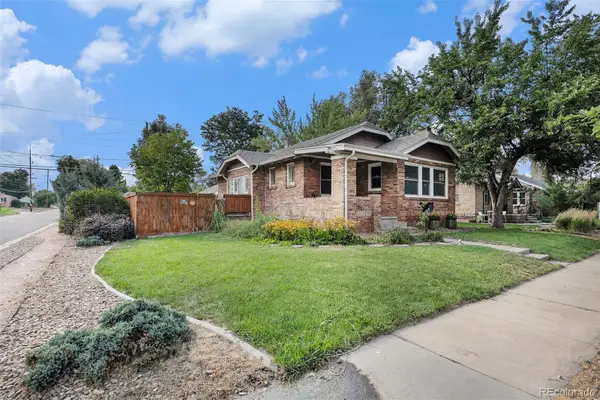2475 Zenobia Street, Denver, CO 80212
Local realty services provided by:ERA Shields Real Estate



2475 Zenobia Street,Denver, CO 80212
$1,500,000
- 3 Beds
- 4 Baths
- 2,616 sq. ft.
- Single family
- Active
Listed by:andrew abramsandrew@guidere.com,303-981-6723
Office:guide real estate
MLS#:8522262
Source:ML
Price summary
- Price:$1,500,000
- Price per sq. ft.:$573.39
About this home
Welcome to one of the most sought-after homes in Denver’s iconic Sloan’s Lake neighborhood. A stone’s throw from Sloan’s Lake, this contemporary masterpiece delivers the best of indoor/outdoor living in one of the city's most vibrant locations.
The main level features an open-concept layout with a stunning kitchen—quartz countertops, stainless steel appliances, and a large island perfect for gatherings. A spacious dining room, dedicated office, and living area that opens seamlessly to the oversized backyard, ideal for outdoor entertaining, rounds out the main floor.
Upstairs, the primary suite is a true retreat, offering lake views, a walk-in closet, and a luxurious five-piece bath. Two additional bedrooms share a Jack-and-Jill bathroom, with a laundry room conveniently nearby.
But the showstopper? The rooftop deck—your front-row seat to dazzling sunsets over the lake, the glittering Denver skyline, and the majestic Front Range.
Additional rare features include a spacious attached garage (a true gem in this neighborhood) and unbeatable proximity to Highland Square, Sloan's Lake and Edgewater’s best restaurants.
Whether hosting friends or enjoying peaceful mornings by the water, 2475 Zenobia Street is more than a home—it’s a lifestyle. Don’t miss this rare opportunity to own a slice of lakefront luxury in the heart of Denver.
Contact an agent
Home facts
- Year built:2012
- Listing Id #:8522262
Rooms and interior
- Bedrooms:3
- Total bathrooms:4
- Full bathrooms:2
- Half bathrooms:2
- Living area:2,616 sq. ft.
Heating and cooling
- Cooling:Central Air
- Heating:Forced Air
Structure and exterior
- Year built:2012
- Building area:2,616 sq. ft.
- Lot area:0.15 Acres
Schools
- High school:North
- Middle school:Strive Lake
- Elementary school:Brown
Utilities
- Sewer:Public Sewer
Finances and disclosures
- Price:$1,500,000
- Price per sq. ft.:$573.39
- Tax amount:$6,967 (2024)
New listings near 2475 Zenobia Street
- New
 $799,000Active3 beds 2 baths1,872 sq. ft.
$799,000Active3 beds 2 baths1,872 sq. ft.2042 S Humboldt Street, Denver, CO 80210
MLS# 3393739Listed by: COMPASS - DENVER - New
 $850,000Active2 beds 2 baths1,403 sq. ft.
$850,000Active2 beds 2 baths1,403 sq. ft.333 S Monroe Street #112, Denver, CO 80209
MLS# 4393945Listed by: MILEHIMODERN - New
 $655,000Active4 beds 2 baths1,984 sq. ft.
$655,000Active4 beds 2 baths1,984 sq. ft.1401 Rosemary Street, Denver, CO 80220
MLS# 5707805Listed by: YOUR CASTLE REAL ESTATE INC - New
 $539,900Active5 beds 3 baths2,835 sq. ft.
$539,900Active5 beds 3 baths2,835 sq. ft.5361 Lewiston Street, Denver, CO 80239
MLS# 6165104Listed by: NAV REAL ESTATE - New
 $1,275,000Active4 beds 4 baths2,635 sq. ft.
$1,275,000Active4 beds 4 baths2,635 sq. ft.2849 N Vine Street, Denver, CO 80205
MLS# 8311837Listed by: MADISON & COMPANY PROPERTIES - Coming Soon
 $765,000Coming Soon5 beds 3 baths
$765,000Coming Soon5 beds 3 baths2731 N Cook Street, Denver, CO 80205
MLS# 9119788Listed by: GREEN DOOR LIVING REAL ESTATE - New
 $305,000Active2 beds 2 baths1,105 sq. ft.
$305,000Active2 beds 2 baths1,105 sq. ft.8100 W Quincy Avenue #N11, Littleton, CO 80123
MLS# 9795213Listed by: KELLER WILLIAMS REALTY NORTHERN COLORADO - Coming Soon
 $215,000Coming Soon2 beds 1 baths
$215,000Coming Soon2 beds 1 baths710 S Clinton Street #11A, Denver, CO 80247
MLS# 5818113Listed by: KENTWOOD REAL ESTATE CITY PROPERTIES - New
 $495,000Active5 beds 2 baths1,714 sq. ft.
$495,000Active5 beds 2 baths1,714 sq. ft.5519 Chandler Court, Denver, CO 80239
MLS# 3160904Listed by: CASABLANCA REALTY HOMES, LLC - New
 $425,000Active1 beds 1 baths801 sq. ft.
$425,000Active1 beds 1 baths801 sq. ft.3034 N High Street, Denver, CO 80205
MLS# 5424516Listed by: REDFIN CORPORATION

