2527 W Dunkeld Place, Denver, CO 80211
Local realty services provided by:ERA New Age
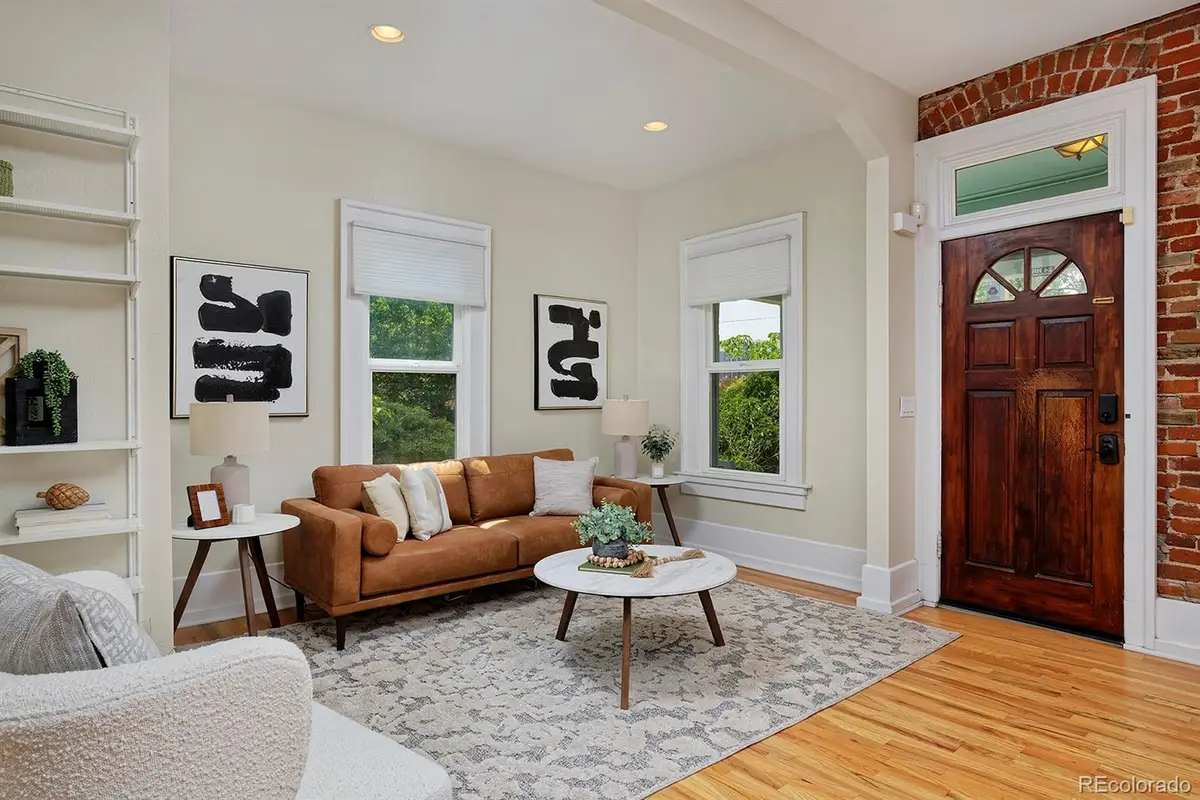
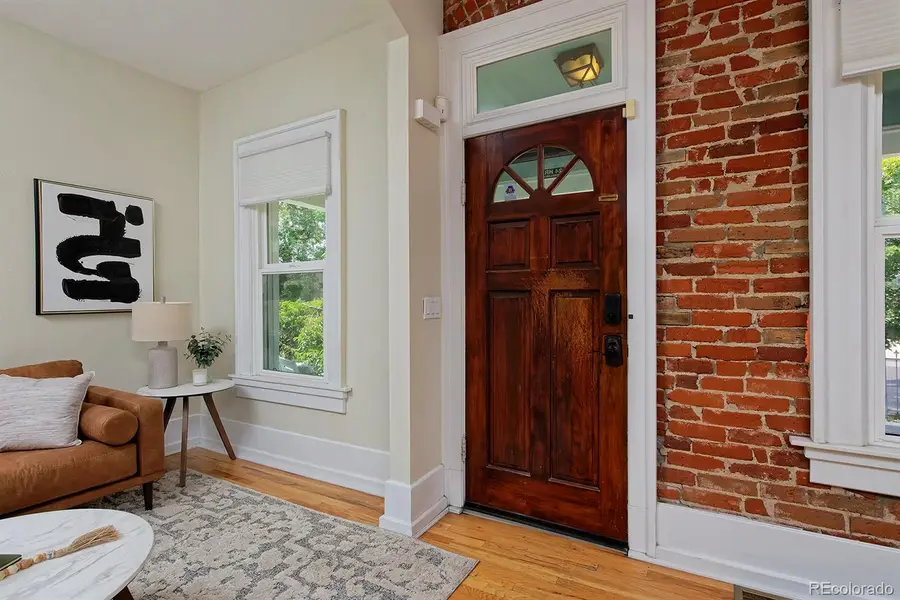
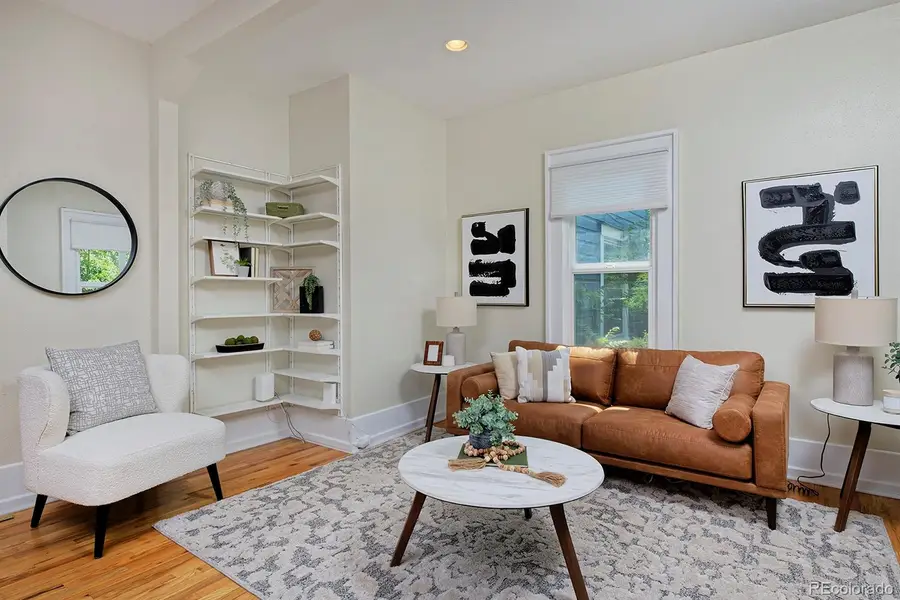
2527 W Dunkeld Place,Denver, CO 80211
$736,250
- 2 Beds
- 2 Baths
- 1,383 sq. ft.
- Single family
- Active
Listed by:rebecca holley303-919-7017
Office:west and main homes inc
MLS#:3974208
Source:ML
Price summary
- Price:$736,250
- Price per sq. ft.:$532.36
About this home
This 1890 Victorian positively shines with updated finishes, high ceilings and an open layout—all in the heart of LoHi on a quiet residential street. It’s the perfect setting for peaceful afternoons on your classic front porch, beneath a charming, gabled roof and fish-scale shingles. Inside, it gets even better, with exposed brick walls that show off arching brickwork, plus hardwood floors and premium window trim and baseboards. The fully updated kitchen features granite counters, a gas range and blond cabinetry with glass insets. The primary bedroom suite, located in the back of the home, has built-ins, a walk-in closet with storage and a beautiful bathroom with granite counters and custom tile. A second serene bedroom (or work-from-home space) has easy access to a large hallway bathroom. Your fenced, private backyard is a respite from the surrounding city life, with a patio perfect for evenings under the stars. Fresh exterior paint and new landscaping make it a carefree escape, and a rare, two-car garage means no more scraping snow off your car in winter. Discover the Highland neighborhood’s raved-about dining and shopping scenes within just blocks of your home, take advantage of the community center next door for swimming or sports, or quickly access downtown fun in minutes. When it’s time for farther-flung adventure, nearby I-25 and I-70 connect you to the mountains or the Denver airport. *Another highlight* The zoning allows a 2.5 story home, and the property can have an ADU. Future equity and passive income!
Contact an agent
Home facts
- Year built:1890
- Listing Id #:3974208
Rooms and interior
- Bedrooms:2
- Total bathrooms:2
- Full bathrooms:2
- Living area:1,383 sq. ft.
Heating and cooling
- Cooling:Central Air
- Heating:Forced Air
Structure and exterior
- Roof:Composition
- Year built:1890
- Building area:1,383 sq. ft.
- Lot area:0.08 Acres
Schools
- High school:North
- Middle school:Skinner
- Elementary school:Edison
Utilities
- Water:Public
- Sewer:Public Sewer
Finances and disclosures
- Price:$736,250
- Price per sq. ft.:$532.36
- Tax amount:$3,423 (2024)
New listings near 2527 W Dunkeld Place
- New
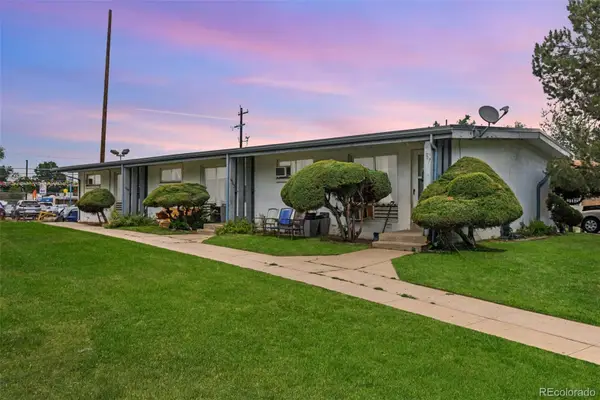 $775,000Active6 beds 3 baths2,846 sq. ft.
$775,000Active6 beds 3 baths2,846 sq. ft.1465 W Nevada Place, Denver, CO 80223
MLS# 4548448Listed by: PREMIER REAL ESTATE MANAGEMENT LLC - New
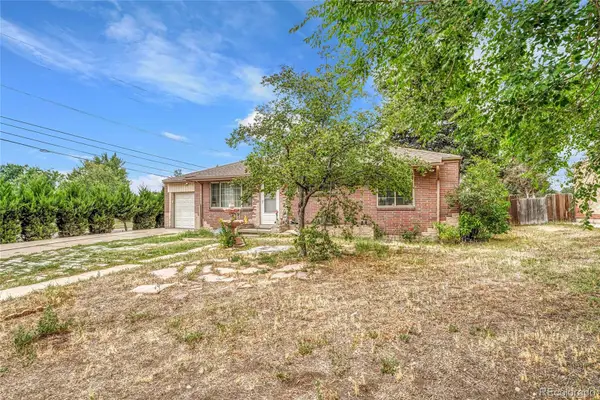 $620,000Active4 beds 2 baths2,184 sq. ft.
$620,000Active4 beds 2 baths2,184 sq. ft.1493 S Yates Street, Denver, CO 80219
MLS# 9822915Listed by: HANG LE - INDEPENDENT BROKER - New
 $729,999Active-- beds -- baths2,505 sq. ft.
$729,999Active-- beds -- baths2,505 sq. ft.3045 N Monaco Parkway, Denver, CO 80207
MLS# 7682603Listed by: DREAM MAKER HOMES - Coming SoonOpen Sat, 1 to 3pm
 $525,000Coming Soon2 beds 2 baths
$525,000Coming Soon2 beds 2 baths3149 Blake Street #209, Denver, CO 80205
MLS# 5860395Listed by: BERKSHIRE HATHAWAY HOMESERVICES COLORADO REAL ESTATE, LLC - Coming Soon
 $725,000Coming Soon2 beds 2 baths
$725,000Coming Soon2 beds 2 baths2936 Sheridan Boulevard, Denver, CO 80214
MLS# 8029451Listed by: REALTY ONE GROUP PREMIER COLORADO - Coming Soon
 $1,098,500Coming Soon3 beds 4 baths
$1,098,500Coming Soon3 beds 4 baths3548 W 18th Avenue, Denver, CO 80204
MLS# 9600054Listed by: COMPASS COLORADO, LLC - BOULDER - New
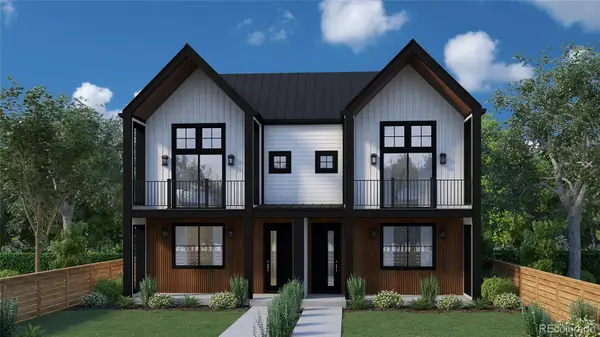 $1,185,000Active3 beds 4 baths2,242 sq. ft.
$1,185,000Active3 beds 4 baths2,242 sq. ft.2337 N Irving Street, Denver, CO 80211
MLS# 5476084Listed by: APEX REAL ESTATE SOLUTIONS LLC - New
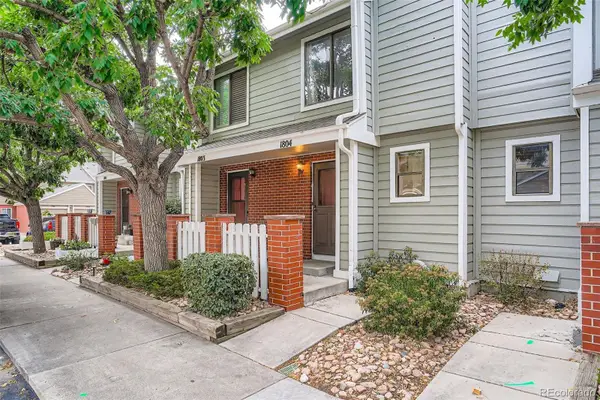 $330,000Active2 beds 2 baths1,421 sq. ft.
$330,000Active2 beds 2 baths1,421 sq. ft.7474 E Arkansas Avenue #18-04, Denver, CO 80231
MLS# 5520074Listed by: LITTLETON REAL ESTATE COMPANY - Coming Soon
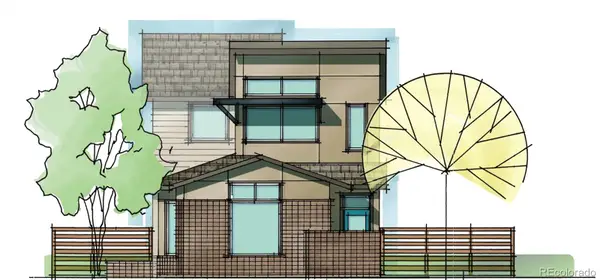 $759,000Coming Soon3 beds 4 baths
$759,000Coming Soon3 beds 4 baths6753 Larsh Drive, Denver, CO 80221
MLS# 7163071Listed by: KENTWOOD REAL ESTATE CHERRY CREEK - Coming Soon
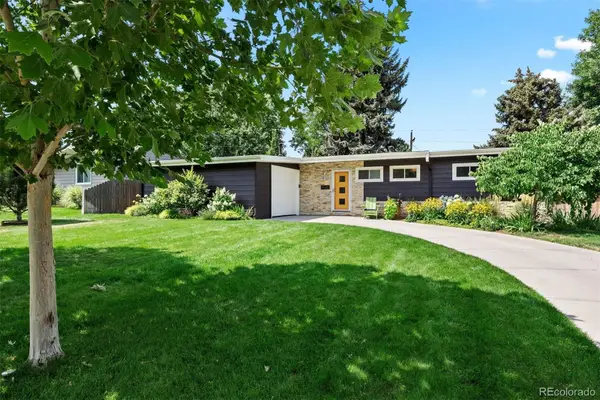 $795,000Coming Soon3 beds 2 baths
$795,000Coming Soon3 beds 2 baths1465 S Grape Street, Denver, CO 80222
MLS# 8179113Listed by: LIV SOTHEBY'S INTERNATIONAL REALTY
