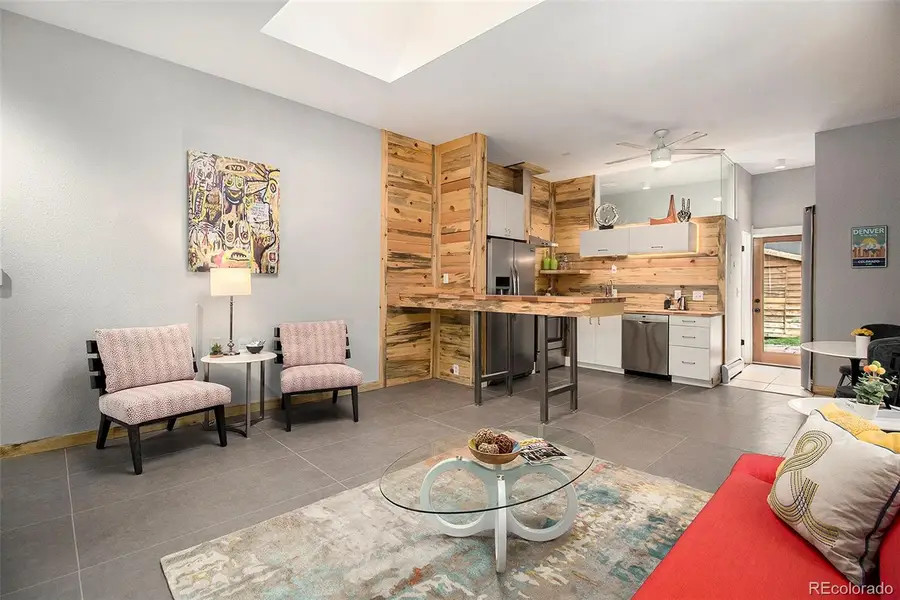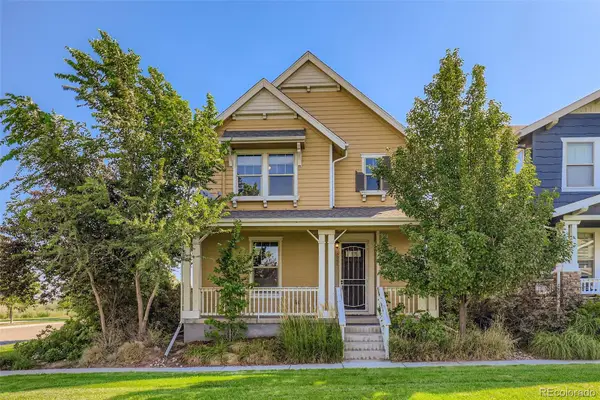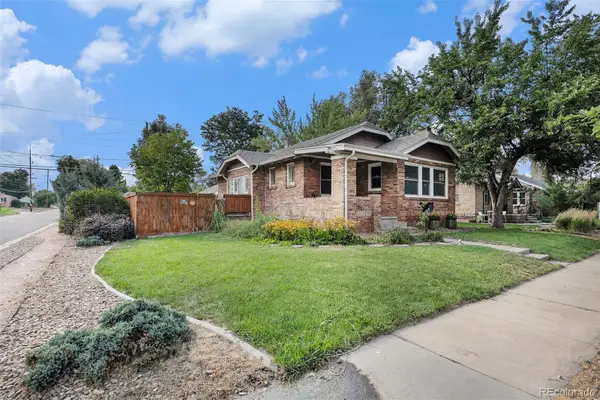2530 Kensing Court, Denver, CO 80211
Local realty services provided by:ERA Teamwork Realty



2530 Kensing Court,Denver, CO 80211
$377,500
- 1 Beds
- 1 Baths
- 656 sq. ft.
- Townhouse
- Active
Listed by:paul acetoPAUL@TheAcetoteam.com,303-579-4611
Office:new vision realty
MLS#:8600593
Source:ML
Price summary
- Price:$377,500
- Price per sq. ft.:$575.46
About this home
Welcome to urban living at its finest! This sleek and stylish rowhome, located in the heart of Denver, offers the ultimate in convenience. 1 Block from your door to the 20th St Pedestrian Bridge and 1 Block to Hirshorn Park. Step into a contemporary open floor plan flooded with natural light, highlighting 2' x 4' floor tiles, butcher block counters and bar top, exposed brick, and tongue and groove accent walls in the kitchen. Relax or entertain in the open living room and the lush private backyard. All windows were replaced in 2024, offering an abundance of natural light. The 3/4 bath has been updated with a frameless glass panel, large wall tiles, a pedestal sink, and tile floors. Full-sized washer and dryer in unit. The storage shed and basement space provide excellent storage. Located steps away from fine dining, cultural venues, and transportation hubs, this condo epitomizes urban living at its best. Experience the convenience and excitement of downtown living. NO HOA. The sewer line for the unit and community shared line were replaced in 2021. The common boiler was replaced in 2022. Heating is a hot water/hydronic system providing heat at baseboard units, 1 new radiator in the bedroom, and 300 sf of in-floor radiant heating. This community has a party wall agreement in place for common expenses. Street parking permits are available from The City of Denver of $25/year.
Contact an agent
Home facts
- Year built:1889
- Listing Id #:8600593
Rooms and interior
- Bedrooms:1
- Total bathrooms:1
- Full bathrooms:1
- Living area:656 sq. ft.
Heating and cooling
- Cooling:Air Conditioning-Room
- Heating:Hot Water, Natural Gas
Structure and exterior
- Roof:Membrane
- Year built:1889
- Building area:656 sq. ft.
- Lot area:0.03 Acres
Schools
- High school:North
- Middle school:Skinner
- Elementary school:Edison
Utilities
- Water:Public
- Sewer:Public Sewer
Finances and disclosures
- Price:$377,500
- Price per sq. ft.:$575.46
- Tax amount:$1,923 (2024)
New listings near 2530 Kensing Court
- New
 $950,000Active3 beds 3 baths2,033 sq. ft.
$950,000Active3 beds 3 baths2,033 sq. ft.857 S Grant Street, Denver, CO 80209
MLS# 6953810Listed by: SNYDER REALTY TEAM - Coming Soon
 $675,000Coming Soon4 beds 3 baths
$675,000Coming Soon4 beds 3 baths8080 E 55th Avenue, Denver, CO 80238
MLS# 9714791Listed by: RE/MAX OF CHERRY CREEK - New
 $799,000Active3 beds 2 baths1,872 sq. ft.
$799,000Active3 beds 2 baths1,872 sq. ft.2042 S Humboldt Street, Denver, CO 80210
MLS# 3393739Listed by: COMPASS - DENVER - New
 $850,000Active2 beds 2 baths1,403 sq. ft.
$850,000Active2 beds 2 baths1,403 sq. ft.333 S Monroe Street #112, Denver, CO 80209
MLS# 4393945Listed by: MILEHIMODERN - New
 $655,000Active4 beds 2 baths1,984 sq. ft.
$655,000Active4 beds 2 baths1,984 sq. ft.1401 Rosemary Street, Denver, CO 80220
MLS# 5707805Listed by: YOUR CASTLE REAL ESTATE INC - New
 $539,900Active5 beds 3 baths2,835 sq. ft.
$539,900Active5 beds 3 baths2,835 sq. ft.5361 Lewiston Street, Denver, CO 80239
MLS# 6165104Listed by: NAV REAL ESTATE - New
 $1,275,000Active4 beds 4 baths2,635 sq. ft.
$1,275,000Active4 beds 4 baths2,635 sq. ft.2849 N Vine Street, Denver, CO 80205
MLS# 8311837Listed by: MADISON & COMPANY PROPERTIES - Coming SoonOpen Sat, 10am to 12pm
 $765,000Coming Soon5 beds 3 baths
$765,000Coming Soon5 beds 3 baths2731 N Cook Street, Denver, CO 80205
MLS# 9119788Listed by: GREEN DOOR LIVING REAL ESTATE - New
 $305,000Active2 beds 2 baths1,105 sq. ft.
$305,000Active2 beds 2 baths1,105 sq. ft.8100 W Quincy Avenue #N11, Littleton, CO 80123
MLS# 9795213Listed by: KELLER WILLIAMS REALTY NORTHERN COLORADO - Coming Soon
 $215,000Coming Soon2 beds 1 baths
$215,000Coming Soon2 beds 1 baths710 S Clinton Street #11A, Denver, CO 80247
MLS# 5818113Listed by: KENTWOOD REAL ESTATE CITY PROPERTIES
