2544 S Raleigh Street, Denver, CO 80219
Local realty services provided by:ERA Teamwork Realty

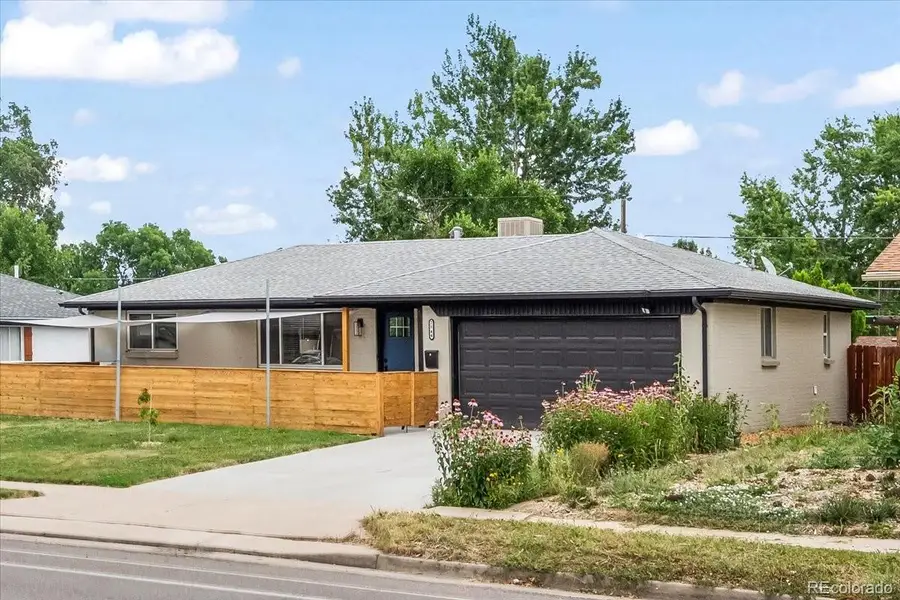

Listed by:kimberly schantzkschantz@corcoranperry.com,925-548-1717
Office:corcoran perry & co.
MLS#:3908852
Source:ML
Price summary
- Price:$525,000
- Price per sq. ft.:$469.17
About this home
Nestled in the heart of the highly desirable Harvey Park neighborhood, this updated mid-century ranch offers the perfect blend of charm and modern convenience. With 3 bedrooms and 2 bathrooms, this fully renovated home sits on a larger lot than most in the area and is move-in ready.
Inside, you'll find beautiful hardwood floors, an open floor plan filled with natural light, and a whole-house evaporative cooler that keeps the home comfortable during warmer months. The kitchen features white shaker cabinets, stainless steel appliances, and a clean, functional layout. The spacious laundry/mudroom includes custom cabinetry, a wood countertop, and plenty of extra storage.
The attached two-car garage and oversized driveway provide space for extra vehicles or RV parking. Additional highlights include recessed lighting, dual-pane windows, added insulation, ceiling fans, and thoughtful updates throughout.
Outdoor living is easy with a fenced front patio featuring shade sails—perfect for entertaining. The large, flat backyard includes a storage shed and plenty of room for gardening or play. Conveniently located with easy access to local parks, schools, shopping, and major routes to downtown Denver and the foothills, this home offers a great opportunity to get into a fantastic neighborhood at an approachable price.
Contact an agent
Home facts
- Year built:1957
- Listing Id #:3908852
Rooms and interior
- Bedrooms:3
- Total bathrooms:2
- Full bathrooms:1
- Living area:1,119 sq. ft.
Heating and cooling
- Cooling:Evaporative Cooling
- Heating:Forced Air, Natural Gas
Structure and exterior
- Roof:Composition
- Year built:1957
- Building area:1,119 sq. ft.
- Lot area:0.17 Acres
Schools
- High school:John F. Kennedy
- Middle school:Strive Federal
- Elementary school:Doull
Utilities
- Water:Public
- Sewer:Public Sewer
Finances and disclosures
- Price:$525,000
- Price per sq. ft.:$469.17
- Tax amount:$2,897 (2024)
New listings near 2544 S Raleigh Street
- New
 $999,500Active0.36 Acres
$999,500Active0.36 Acres3216 N High Street, Denver, CO 80205
MLS# 3622858Listed by: REAL BROKER, LLC DBA REAL - New
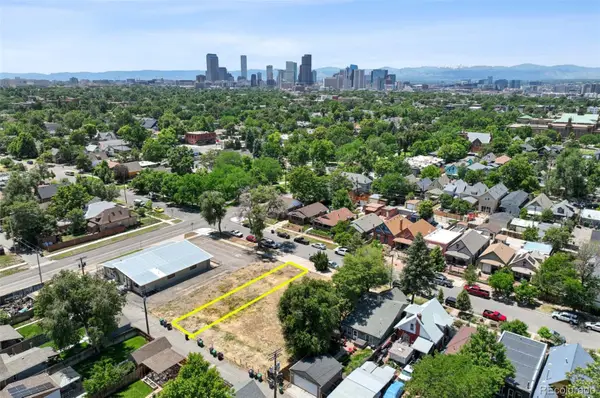 $199,900Active0.07 Acres
$199,900Active0.07 Acres3218 N High Street, Denver, CO 80205
MLS# 4682984Listed by: REAL BROKER, LLC DBA REAL - New
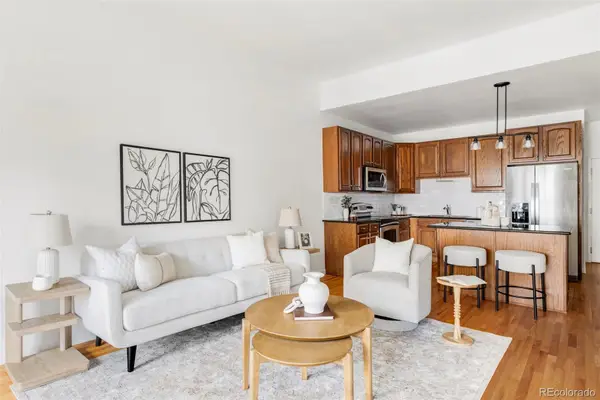 $435,000Active2 beds 1 baths844 sq. ft.
$435,000Active2 beds 1 baths844 sq. ft.1950 N Logan Street #1013, Denver, CO 80203
MLS# 7100946Listed by: MILEHIMODERN - New
 $199,900Active0.07 Acres
$199,900Active0.07 Acres3220 N High Street, Denver, CO 80205
MLS# 7921507Listed by: REAL BROKER, LLC DBA REAL - New
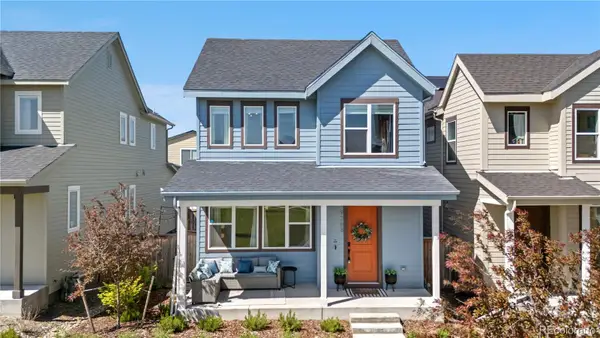 $675,000Active3 beds 3 baths2,098 sq. ft.
$675,000Active3 beds 3 baths2,098 sq. ft.9768 E 62 Drive, Denver, CO 80238
MLS# 8564861Listed by: 1858 REAL ESTATE - New
 $750,000Active3 beds 2 baths1,694 sq. ft.
$750,000Active3 beds 2 baths1,694 sq. ft.491 S Franklin Street, Denver, CO 80209
MLS# 8722589Listed by: COMPASS - DENVER - Coming Soon
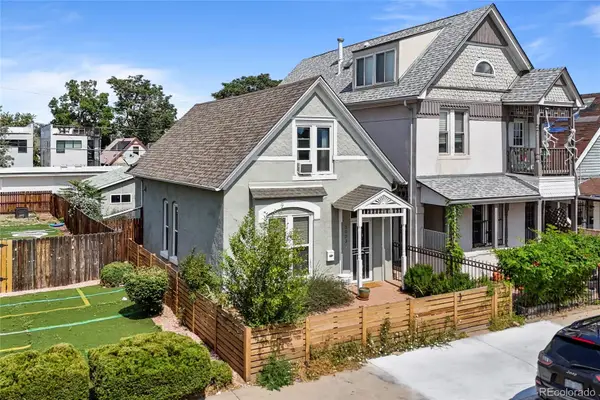 $695,000Coming Soon3 beds 2 baths
$695,000Coming Soon3 beds 2 baths3033 Welton Street, Denver, CO 80205
MLS# 9090029Listed by: LEGACY 100 REAL ESTATE PARTNERS LLC - New
 $199,900Active0.07 Acres
$199,900Active0.07 Acres3222 N High Street, Denver, CO 80205
MLS# 9657568Listed by: REAL BROKER, LLC DBA REAL - New
 $615,000Active2 beds 2 baths1,409 sq. ft.
$615,000Active2 beds 2 baths1,409 sq. ft.2337 S Acoma Street, Denver, CO 80223
MLS# 2226698Listed by: EXP REALTY, LLC - Coming Soon
 $525,000Coming Soon2 beds 1 baths
$525,000Coming Soon2 beds 1 baths3221 Krameria Street, Denver, CO 80207
MLS# 2374424Listed by: RE/MAX OF CHERRY CREEK
