2556 18th Street, Denver, CO 80211
Local realty services provided by:ERA Shields Real Estate
2556 18th Street,Denver, CO 80211
$1,650,000
- 3 Beds
- 3 Baths
- 2,566 sq. ft.
- Townhouse
- Active
Listed by:jorgen jensen303-319-1278
Office:fantastic frank colorado
MLS#:3347689
Source:ML
Price summary
- Price:$1,650,000
- Price per sq. ft.:$643.02
About this home
Introducing a one-of-a-kind townhouse located in one Denver’s most beloved urban neighborhoods. Designed by award winning Architectural Design firm, Meridian 105 Architecture, this property represents a rare build in terms of both quality in construction and design. To begin to tell the story of this special LoHi residence, we’ll start at ground level. There, you will find a heated 1,100 SF garage that is difficult to come by in the LoHi neighborhood, or anywhere downtown for that matter. Past owners have comfortably parked 3 vehicles in this garage. Ascending to the 2nd level, you’ll discover an awe-inspiring Great Room (w/ 16' ceilings) combined with a kitchen that makes this residence perfect for entertaining guests. Oversized north-facing windows provide this space with dynamic light throughout the day, while offering its owners a sense of serenity and mental disconnect from the hustle and bustle of the city below thanks to superior window treatments. Next, we venture upstairs while experiencing the majesty of a custom-designed chandelier that suspends over 2 stories high. This marvel of a light installation was fabricated by Meridian 105 as the perfect solution for connecting each floor of this urban compound. At this level, you will find a 2nd guest bedroom and a generously sized master bedroom that includes a spa-like, 5-piece bathroom. And for the grand finale, we explore upwards once more to find a private rooftop terrace that captivates with its scale, architectural detail, and of course, it’s incredible views of the city. A true respite from the city, here you will find a soaking tub and plenty of space for relaxing and dining with others. Alas, a townhome created for those discerning individuals who are looking for something different in a townhouse market ridden with sameness. This is vertical, city living at its best and we invite you to schedule a tour today and see for yourself
Contact an agent
Home facts
- Year built:2015
- Listing ID #:3347689
Rooms and interior
- Bedrooms:3
- Total bathrooms:3
- Full bathrooms:3
- Living area:2,566 sq. ft.
Heating and cooling
- Cooling:Central Air
- Heating:Forced Air, Natural Gas
Structure and exterior
- Year built:2015
- Building area:2,566 sq. ft.
- Lot area:0.04 Acres
Schools
- High school:North
- Middle school:Strive Sunnyside
- Elementary school:Edison
Utilities
- Water:Public
- Sewer:Public Sewer
Finances and disclosures
- Price:$1,650,000
- Price per sq. ft.:$643.02
- Tax amount:$6,259 (2022)
New listings near 2556 18th Street
 $274,000Active2 beds 1 baths684 sq. ft.
$274,000Active2 beds 1 baths684 sq. ft.2446 N Ogden Street, Denver, CO 80205
MLS# 8692395Listed by: HOMESMART- New
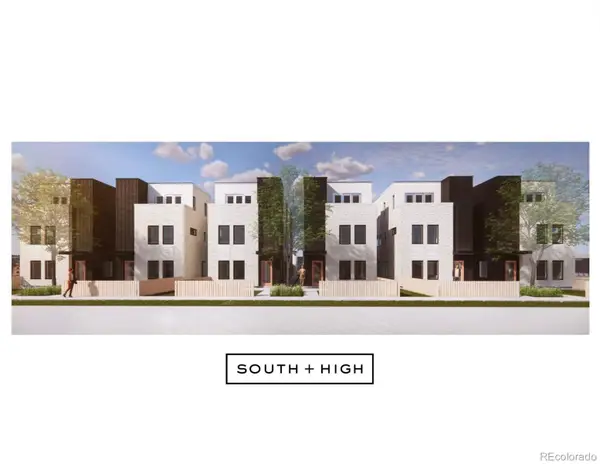 $899,000Active4 beds 4 baths2,018 sq. ft.
$899,000Active4 beds 4 baths2,018 sq. ft.2363 S High Street, Denver, CO 80210
MLS# 4491120Listed by: COMPASS - DENVER - New
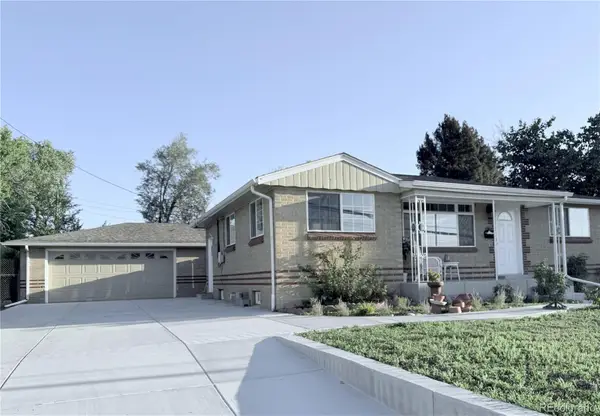 $549,900Active4 beds 2 baths2,083 sq. ft.
$549,900Active4 beds 2 baths2,083 sq. ft.1925 W Florida Avenue, Denver, CO 80223
MLS# 6856152Listed by: HOMESMART - New
 $549,900Active4 beds 2 baths1,726 sq. ft.
$549,900Active4 beds 2 baths1,726 sq. ft.1910 S Knox Court, Denver, CO 80219
MLS# 7630452Listed by: HOMESMART - Open Sat, 12 to 2pmNew
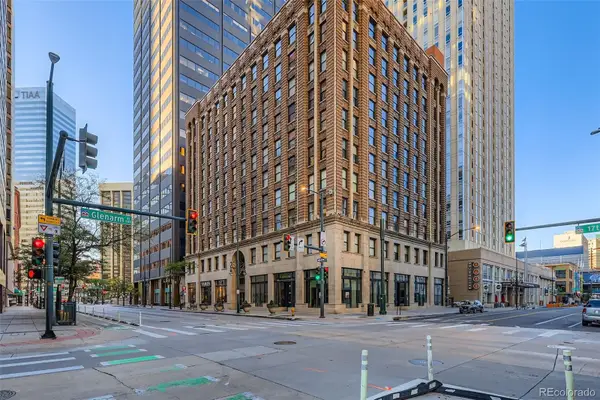 $285,000Active1 beds 1 baths632 sq. ft.
$285,000Active1 beds 1 baths632 sq. ft.444 17th Street #404, Denver, CO 80202
MLS# 2198645Listed by: DECUIR REALTY LLC - New
 $700,000Active4 beds 2 baths1,695 sq. ft.
$700,000Active4 beds 2 baths1,695 sq. ft.865 Holly Street, Denver, CO 80220
MLS# IR1044968Listed by: EXP REALTY - HUB 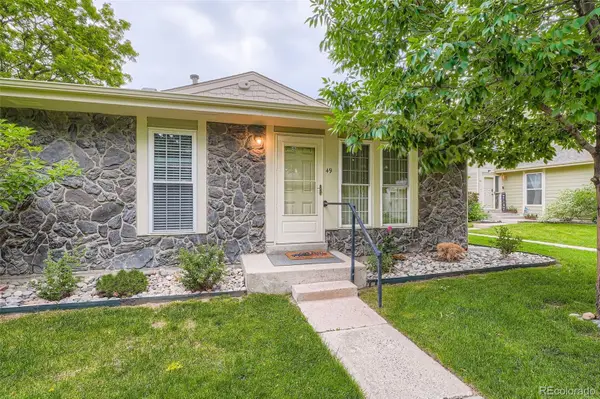 $229,900Pending2 beds 1 baths810 sq. ft.
$229,900Pending2 beds 1 baths810 sq. ft.1250 S Monaco Street Parkway #49, Denver, CO 80224
MLS# 3952757Listed by: ASSIST 2 SELL PIELE REALTY LLC $225,000Pending1 beds 1 baths701 sq. ft.
$225,000Pending1 beds 1 baths701 sq. ft.8335 Fairmount Drive #9-107, Denver, CO 80247
MLS# 4295697Listed by: 8Z REAL ESTATE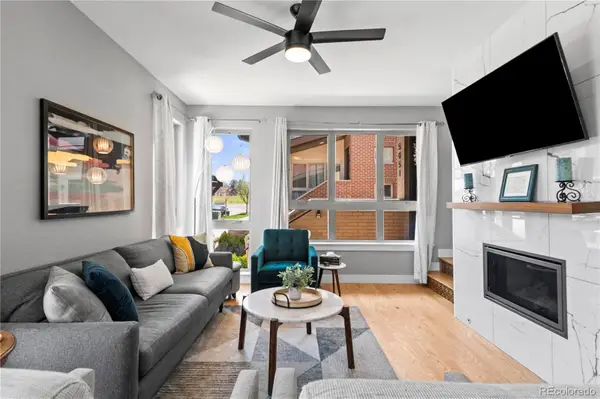 $779,000Pending3 beds 3 baths2,018 sq. ft.
$779,000Pending3 beds 3 baths2,018 sq. ft.5051 Vrain Street #27W, Denver, CO 80212
MLS# 5708249Listed by: REAL BROKER, LLC DBA REAL $1,169,000Pending4 beds 5 baths3,470 sq. ft.
$1,169,000Pending4 beds 5 baths3,470 sq. ft.2522 S Cherokee Street, Denver, CO 80223
MLS# 5800211Listed by: COMPASS - DENVER
