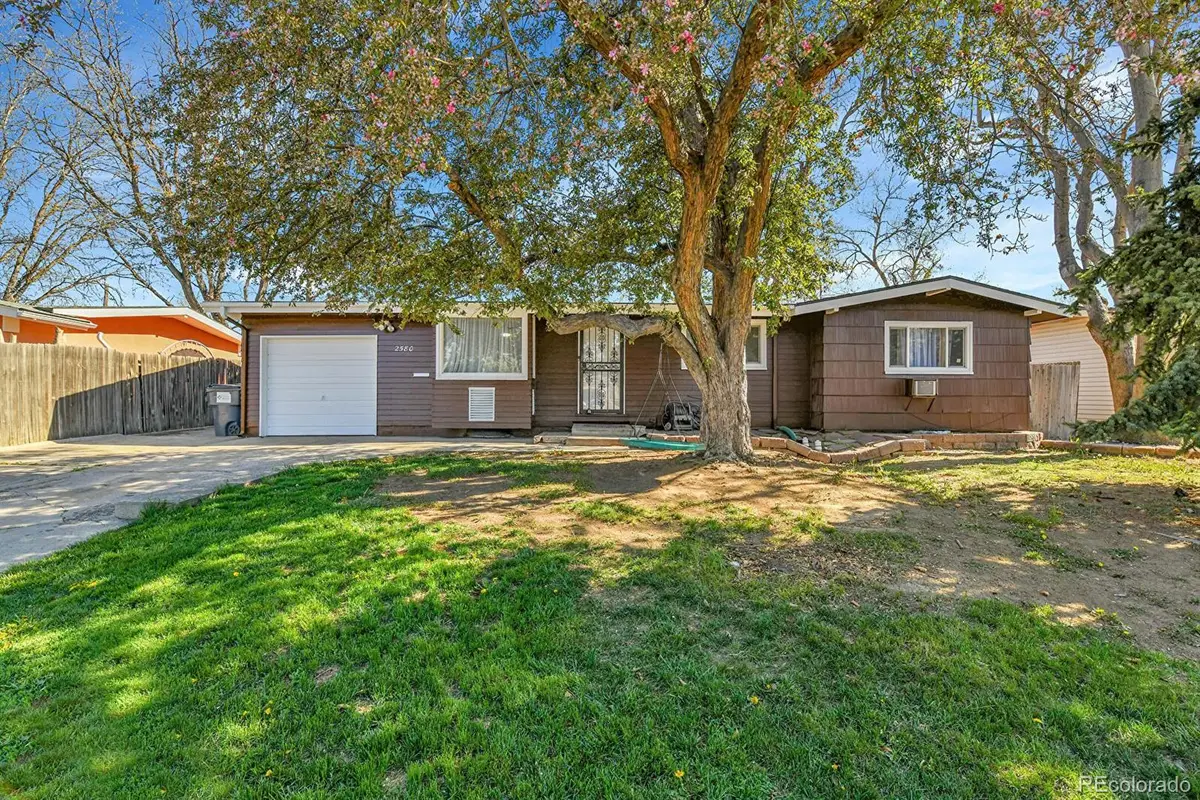2580 Valley View Drive, Denver, CO 80221
Local realty services provided by:LUX Denver ERA Powered



2580 Valley View Drive,Denver, CO 80221
$495,000
- 5 Beds
- 2 Baths
- 2,648 sq. ft.
- Single family
- Active
Listed by:francisco martinezFmart.01@hotmail.com,720-447-7739
Office:gala realty group, llc.
MLS#:5064729
Source:ML
Price summary
- Price:$495,000
- Price per sq. ft.:$186.93
About this home
Welcome to this rare and versatile opportunity in the heart of Westminster! This spacious home offers 5 generously sized bedrooms, 2 full kitchens, and 3 separate living rooms, providing endless possibilities for comfortable living, entertaining. The thoughtful open layout creates a seamless flow between spaces, allowing for both privacy and connection—ideal for multi-generational living or even accommodating two families with ease. Enjoy peace of mind with a brand new roof installed in Summer 2024, giving you one less thing to worry about. The dual kitchens and multiple living areas make this home perfect for an investor looking to rent out separate sections of the house or for families seeking extra room to grow. Whether you’re looking to live in one portion and rent out the other, or simply need the space for your loved ones, this home has the flexibility to fit your lifestyle.Situated in a desirable Westminster neighborhood, you’ll also enjoy convenient access to local schools, parks, shopping, and commuter routes. This is more than just a home—it’s a smart investment in your future.Don’t miss the chance to own this one-of-a-kind property that truly has room for everyone!
Contact an agent
Home facts
- Year built:1955
- Listing Id #:5064729
Rooms and interior
- Bedrooms:5
- Total bathrooms:2
- Full bathrooms:2
- Living area:2,648 sq. ft.
Heating and cooling
- Cooling:Central Air
- Heating:Forced Air
Structure and exterior
- Roof:Composition
- Year built:1955
- Building area:2,648 sq. ft.
- Lot area:0.18 Acres
Schools
- High school:Westminster
- Middle school:Ranum
- Elementary school:Fairview
Utilities
- Water:Public
- Sewer:Public Sewer
Finances and disclosures
- Price:$495,000
- Price per sq. ft.:$186.93
- Tax amount:$3,935 (2024)
New listings near 2580 Valley View Drive
- New
 $3,695,000Active6 beds 8 baths6,306 sq. ft.
$3,695,000Active6 beds 8 baths6,306 sq. ft.1018 S Vine Street, Denver, CO 80209
MLS# 1595817Listed by: LIV SOTHEBY'S INTERNATIONAL REALTY - New
 $320,000Active2 beds 2 baths1,607 sq. ft.
$320,000Active2 beds 2 baths1,607 sq. ft.7755 E Quincy Avenue #T68, Denver, CO 80237
MLS# 5705019Listed by: PORCHLIGHT REAL ESTATE GROUP - New
 $410,000Active1 beds 1 baths942 sq. ft.
$410,000Active1 beds 1 baths942 sq. ft.925 N Lincoln Street #6J-S, Denver, CO 80203
MLS# 6078000Listed by: NAV REAL ESTATE - New
 $280,000Active0.19 Acres
$280,000Active0.19 Acres3145 W Ada Place, Denver, CO 80219
MLS# 9683635Listed by: ENGEL & VOLKERS DENVER - New
 $472,900Active3 beds 2 baths943 sq. ft.
$472,900Active3 beds 2 baths943 sq. ft.4545 Lincoln Street, Denver, CO 80216
MLS# 9947105Listed by: COMPASS - DENVER - New
 $549,500Active4 beds 2 baths1,784 sq. ft.
$549,500Active4 beds 2 baths1,784 sq. ft.13146 Raritan Court, Denver, CO 80234
MLS# IR1041394Listed by: TRAILRIDGE REALTY - Open Fri, 3 to 5pmNew
 $575,000Active2 beds 1 baths1,234 sq. ft.
$575,000Active2 beds 1 baths1,234 sq. ft.2692 S Quitman Street, Denver, CO 80219
MLS# 3892078Listed by: MILEHIMODERN - New
 $174,000Active1 beds 2 baths1,200 sq. ft.
$174,000Active1 beds 2 baths1,200 sq. ft.9625 E Center Avenue #10C, Denver, CO 80247
MLS# 4677310Listed by: LARK & KEY REAL ESTATE - New
 $425,000Active2 beds 1 baths816 sq. ft.
$425,000Active2 beds 1 baths816 sq. ft.1205 W 39th Avenue, Denver, CO 80211
MLS# 9272130Listed by: LPT REALTY - New
 $379,900Active2 beds 2 baths1,668 sq. ft.
$379,900Active2 beds 2 baths1,668 sq. ft.7865 E Mississippi Avenue #1601, Denver, CO 80247
MLS# 9826565Listed by: RE/MAX LEADERS
