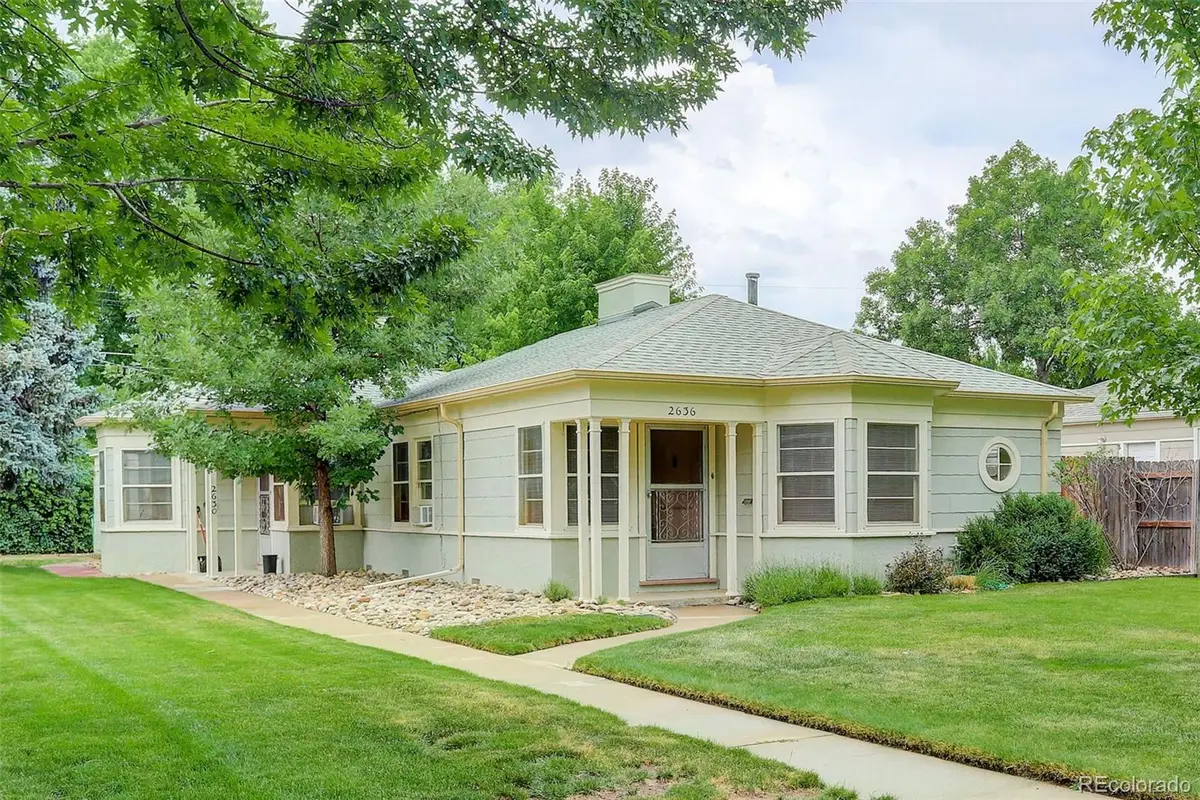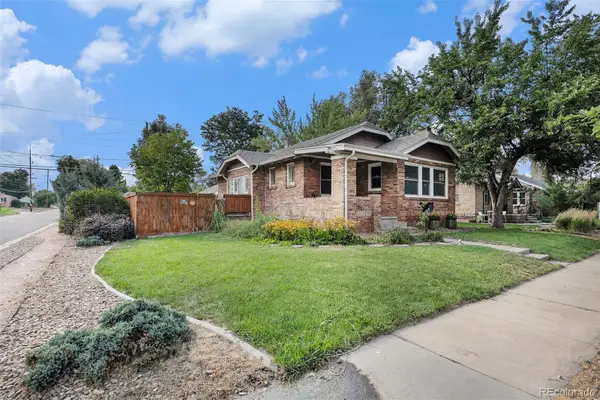2630-2636 S Marion Street, Denver, CO 80210
Local realty services provided by:RONIN Real Estate Professionals ERA Powered



2630-2636 S Marion Street,Denver, CO 80210
$825,000
- 3 Beds
- 2 Baths
- 1,521 sq. ft.
- Multi-family
- Active
Listed by:brian friedmanbrian.friedman@cbrealty.com,303-819-4909
Office:coldwell banker global luxury denver
MLS#:7519737
Source:ML
Price summary
- Price:$825,000
- Price per sq. ft.:$542.41
About this home
Incredible opportunity to own both sides of this Charming Mid-Century Modern side by side duplex on an oversized 7290 square foot lot in the highly sought after University neighborhood. This beautifully landscaped property is on an elevated block and includes both sides 2630 & 2636 South Marion Street. This lot boasts an impressive 60 feet of frontage and currently allows for two units on this lot. This block is also lined with mature trees and breathtaking mountain views. AMAZING LOCATION -THIS PROPERTY IS 1 BLOCK TO PORTER HOSPITAL. This opportunity is ideal for a developer looking to scrape and re-develop or for a long term rental property. Both sides are currently licensed by the city of Denver as rentals.
Plenty of light fills these great spaces. There is original detail throughout including beautiful refinished oak hardwood floorings, doors, hardware and trim. Both units have a backdoor to the private and perfectly manicured backyard that has a great flagstone patio and lots or grass ideal for gardening or entertaining. Both units include a washer dryer and updated systems. 2636 S Marion has a tankless hot water heater. This property is well maintained both inside and out.
This location is a mere minutes to SODO, Denver Beer Co, Wash Park, Golf, Rec Center, Platt Park, Harvard Gulch Park, Porter Hospital and the many shops and restaurants on Pearl Street, and S. Broadway.
Both sides are vacant and easy to show!!
Contact an agent
Home facts
- Year built:1940
- Listing Id #:7519737
Rooms and interior
- Bedrooms:3
- Total bathrooms:2
- Living area:1,521 sq. ft.
Heating and cooling
- Cooling:Air Conditioning-Room
- Heating:Forced Air
Structure and exterior
- Roof:Composition
- Year built:1940
- Building area:1,521 sq. ft.
- Lot area:0.17 Acres
Schools
- High school:South
- Middle school:Grant
- Elementary school:Asbury
Utilities
- Water:Public
- Sewer:Public Sewer
Finances and disclosures
- Price:$825,000
- Price per sq. ft.:$542.41
- Tax amount:$4,260 (2023)
New listings near 2630-2636 S Marion Street
- New
 $799,000Active3 beds 2 baths1,872 sq. ft.
$799,000Active3 beds 2 baths1,872 sq. ft.2042 S Humboldt Street, Denver, CO 80210
MLS# 3393739Listed by: COMPASS - DENVER - New
 $850,000Active2 beds 2 baths1,403 sq. ft.
$850,000Active2 beds 2 baths1,403 sq. ft.333 S Monroe Street #112, Denver, CO 80209
MLS# 4393945Listed by: MILEHIMODERN - New
 $655,000Active4 beds 2 baths1,984 sq. ft.
$655,000Active4 beds 2 baths1,984 sq. ft.1401 Rosemary Street, Denver, CO 80220
MLS# 5707805Listed by: YOUR CASTLE REAL ESTATE INC - New
 $539,900Active5 beds 3 baths2,835 sq. ft.
$539,900Active5 beds 3 baths2,835 sq. ft.5361 Lewiston Street, Denver, CO 80239
MLS# 6165104Listed by: NAV REAL ESTATE - New
 $1,275,000Active4 beds 4 baths2,635 sq. ft.
$1,275,000Active4 beds 4 baths2,635 sq. ft.2849 N Vine Street, Denver, CO 80205
MLS# 8311837Listed by: MADISON & COMPANY PROPERTIES - Coming Soon
 $765,000Coming Soon5 beds 3 baths
$765,000Coming Soon5 beds 3 baths2731 N Cook Street, Denver, CO 80205
MLS# 9119788Listed by: GREEN DOOR LIVING REAL ESTATE - New
 $305,000Active2 beds 2 baths1,105 sq. ft.
$305,000Active2 beds 2 baths1,105 sq. ft.8100 W Quincy Avenue #N11, Littleton, CO 80123
MLS# 9795213Listed by: KELLER WILLIAMS REALTY NORTHERN COLORADO - Coming Soon
 $215,000Coming Soon2 beds 1 baths
$215,000Coming Soon2 beds 1 baths710 S Clinton Street #11A, Denver, CO 80247
MLS# 5818113Listed by: KENTWOOD REAL ESTATE CITY PROPERTIES - New
 $495,000Active5 beds 2 baths1,714 sq. ft.
$495,000Active5 beds 2 baths1,714 sq. ft.5519 Chandler Court, Denver, CO 80239
MLS# 3160904Listed by: CASABLANCA REALTY HOMES, LLC - New
 $425,000Active1 beds 1 baths801 sq. ft.
$425,000Active1 beds 1 baths801 sq. ft.3034 N High Street, Denver, CO 80205
MLS# 5424516Listed by: REDFIN CORPORATION

