2636 S Acoma Street, Denver, CO 80223
Local realty services provided by:RONIN Real Estate Professionals ERA Powered
2636 S Acoma Street,Denver, CO 80223
$1,125,000
- 4 Beds
- 5 Baths
- 3,280 sq. ft.
- Single family
- Active
Listed by:brooke vanhavermaatbrookevhomes@gmail.com,970-290-3048
Office:real broker, llc. dba real
MLS#:5897984
Source:ML
Price summary
- Price:$1,125,000
- Price per sq. ft.:$342.99
About this home
-This home is a profitable part-time Short-Term rental property.
-Seller would be willing negotiate all or some of the furniture, bedding, kitchen supplies, etc.
-Check out oversized garage with storage above.
You won’t find a more thoughtfully designed, light-filled floor plan at this price point in Denver. With over 3,280 square
feet of curated living space across four levels—including a finished basement with 9' ceilings—this home seamlessly blends
modern design, luxury finishes, and livability. Built by experienced local builders, every detail has been intentionally
crafted. The main level showcases natural wood flooring, an oversized retro-style front door, integrated flush-mount
surround sound, and a chef’s kitchen featuring a 36" stainless gas cooktop, euro-style vent hood, built-in pot filler, striking
three-tone cabinetry, oversized quartz island, built-in wine fridge. The primary suite offers a spa-like retreat with double
floating vanities, a walk-in closet, soaking tub, an expansive shower with dual rain heads and separate controls, floor-to-
ceiling tile, and transom windows. Tech-ready with pre-wiring for wall-mounted TVs in nearly every room, this home is
built for modern living. The detached two-car garage has been extended to accommodate a truck or SUV and includes a
pull-down loft for hidden storage. Outdoor spaces impress with brand new exterior paint, high-end pet-proof turf in both
front and backyards, full fencing, stamped pavers, sprinkler system, and a large concrete patio. A modern garage door
connects the great room to the backyard for seamless indoor/outdoor entertaining. The rooftop deck is an entertainer’s
dream with brand new tiles, stunning mountain views, and an indoor/outdoor wet bar featuring marble countertops, a full
sink, tons of cabinetry, and room for a wine fridge. This home truly offers the perfect combination of elevated style,
thoughtful function, and unbeatable value—come see it for yourself.
Contact an agent
Home facts
- Year built:2020
- Listing ID #:5897984
Rooms and interior
- Bedrooms:4
- Total bathrooms:5
- Full bathrooms:3
- Living area:3,280 sq. ft.
Heating and cooling
- Cooling:Central Air
- Heating:Forced Air
Structure and exterior
- Roof:Membrane
- Year built:2020
- Building area:3,280 sq. ft.
- Lot area:0.07 Acres
Schools
- High school:South
- Middle school:Grant
- Elementary school:Asbury
Utilities
- Sewer:Public Sewer
Finances and disclosures
- Price:$1,125,000
- Price per sq. ft.:$342.99
- Tax amount:$4,523 (2024)
New listings near 2636 S Acoma Street
- Open Sun, 11am to 1pmNew
 $600,000Active3 beds 2 baths1,710 sq. ft.
$600,000Active3 beds 2 baths1,710 sq. ft.2710 S Lowell Boulevard, Denver, CO 80236
MLS# 1958209Listed by: LIV SOTHEBY'S INTERNATIONAL REALTY - New
 $2,195,000Active5 beds 5 baths4,373 sq. ft.
$2,195,000Active5 beds 5 baths4,373 sq. ft.3275 S Clermont Street, Denver, CO 80222
MLS# 2493499Listed by: COMPASS - DENVER - New
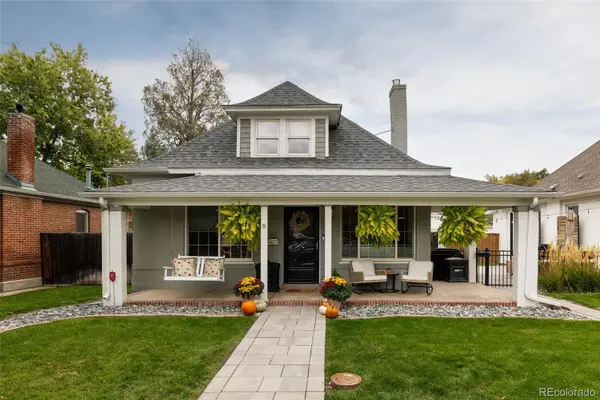 $799,995Active2 beds 2 baths1,588 sq. ft.
$799,995Active2 beds 2 baths1,588 sq. ft.1584 S Sherman Street, Denver, CO 80210
MLS# 3535974Listed by: COLORADO HOME REALTY - New
 $505,130Active3 beds 3 baths1,537 sq. ft.
$505,130Active3 beds 3 baths1,537 sq. ft.22686 E 47th Place, Aurora, CO 80019
MLS# 4626414Listed by: LANDMARK RESIDENTIAL BROKERAGE - New
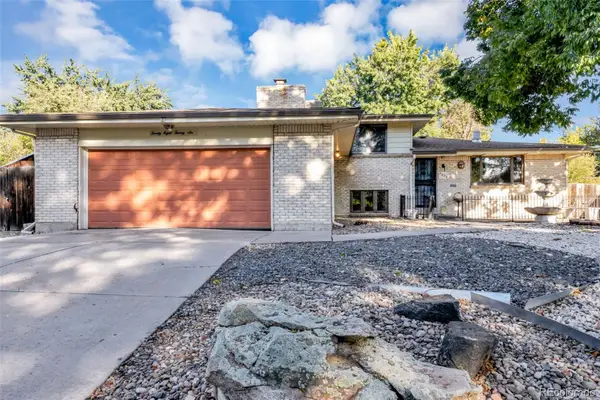 $575,000Active5 beds 3 baths2,588 sq. ft.
$575,000Active5 beds 3 baths2,588 sq. ft.2826 S Lamar Street, Denver, CO 80227
MLS# 4939095Listed by: FORTALEZA REALTY LLC - New
 $895,000Active3 beds 3 baths2,402 sq. ft.
$895,000Active3 beds 3 baths2,402 sq. ft.2973 Julian Street, Denver, CO 80211
MLS# 6956832Listed by: KELLER WILLIAMS REALTY DOWNTOWN LLC - New
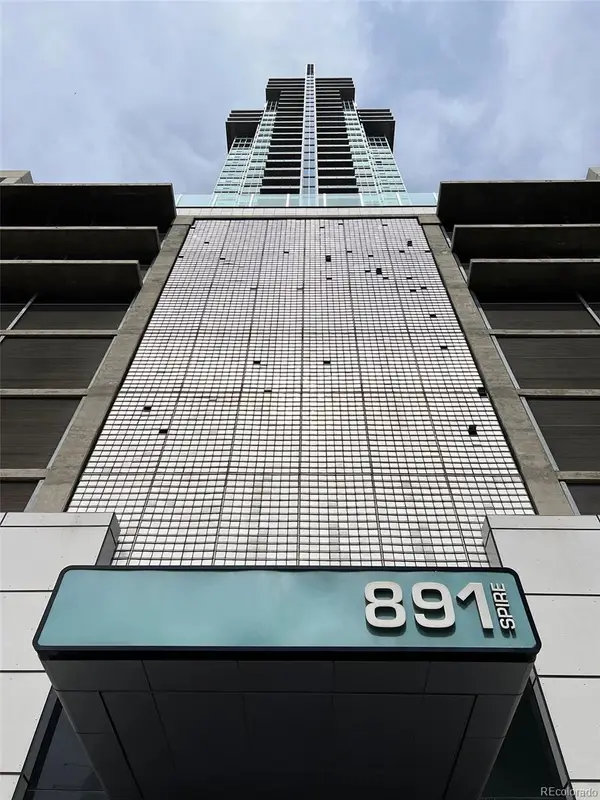 $505,000Active1 beds 1 baths893 sq. ft.
$505,000Active1 beds 1 baths893 sq. ft.891 14th Street #1614, Denver, CO 80202
MLS# 9070738Listed by: HOMESMART - Coming Soon
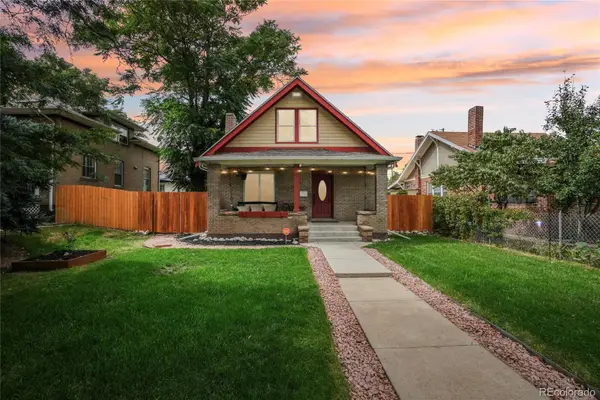 $775,000Coming Soon5 beds 3 baths
$775,000Coming Soon5 beds 3 baths4511 Federal Boulevard, Denver, CO 80211
MLS# 3411202Listed by: EXP REALTY, LLC - Coming Soon
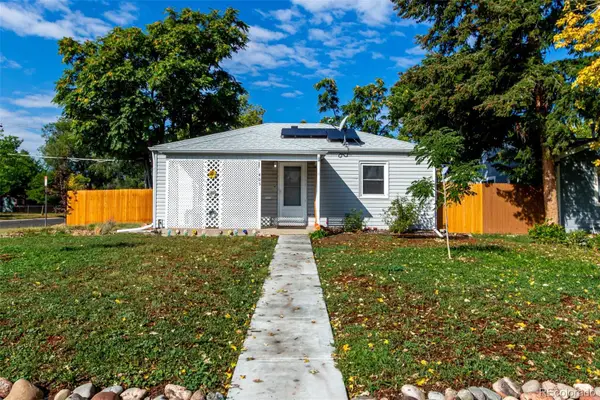 $400,000Coming Soon2 beds 1 baths
$400,000Coming Soon2 beds 1 baths405 Wolff Street, Denver, CO 80204
MLS# 5827644Listed by: GUIDE REAL ESTATE - New
 $3,200,000Active6 beds 5 baths5,195 sq. ft.
$3,200,000Active6 beds 5 baths5,195 sq. ft.735 S Elizabeth Street, Denver, CO 80209
MLS# 9496590Listed by: YOUR CASTLE REAL ESTATE INC
