2691 S Lowell Boulevard, Denver, CO 80219
Local realty services provided by:ERA New Age
Listed by:lucas rudnicklucas.rudnick@compass.com,301-922-9781
Office:compass - denver
MLS#:3987702
Source:ML
Price summary
- Price:$499,500
- Price per sq. ft.:$356.28
About this home
Welcome to 2691 S Lowell Blvd in the heart of Denver! This spacious home offers the perfect blend of comfort,
functionality, and location. Step inside to discover multiple living areas, providing flexibility for entertaining, relaxing, or
creating the perfect home office. Beautiful cherry wood floors, refinished in 2023, add warmth and character throughout
the main living spaces. The kitchen features newer stainless steel appliances, granite countertops, and plenty of cabinet
space—ready for any home chef. Retreat to the primary suite with its own cozy fireplace, creating a true private escape.
One of the standout features of this property is the huge oversized two-car garage with soaring ceilings—ideal for car
enthusiasts, a workshop, extra storage, or even the potential to set up your very own golf simulator. Enjoy the lifestyle
this neighborhood has to offer: stroll to Harvey Park for scenic walks around the lake or head to Ruby Hill Park to catch
free outdoor concerts at Levitt Pavilion. Quaint neighborhood vibes with easy access to all that downtown Denver has to
offer. Don’t miss this incredible opportunity to own a home that combines these unique features. Information provided
herein is from sources deemed reliable but not guaranteed and is provided without the intention that any buyer rely upon
it. Listing Broker takes no responsibility for its accuracy and all information must be independently verified by buyers.
Contact an agent
Home facts
- Year built:1954
- Listing ID #:3987702
Rooms and interior
- Bedrooms:3
- Total bathrooms:1
- Full bathrooms:1
- Living area:1,402 sq. ft.
Heating and cooling
- Cooling:Central Air, Evaporative Cooling
- Heating:Forced Air, Natural Gas, Radiant
Structure and exterior
- Roof:Shingle
- Year built:1954
- Building area:1,402 sq. ft.
- Lot area:0.14 Acres
Schools
- High school:Abraham Lincoln
- Middle school:Henry
- Elementary school:Doull
Utilities
- Water:Public
- Sewer:Public Sewer
Finances and disclosures
- Price:$499,500
- Price per sq. ft.:$356.28
- Tax amount:$2,588 (2024)
New listings near 2691 S Lowell Boulevard
 $274,000Active2 beds 1 baths684 sq. ft.
$274,000Active2 beds 1 baths684 sq. ft.2446 N Ogden Street, Denver, CO 80205
MLS# 8692395Listed by: HOMESMART- New
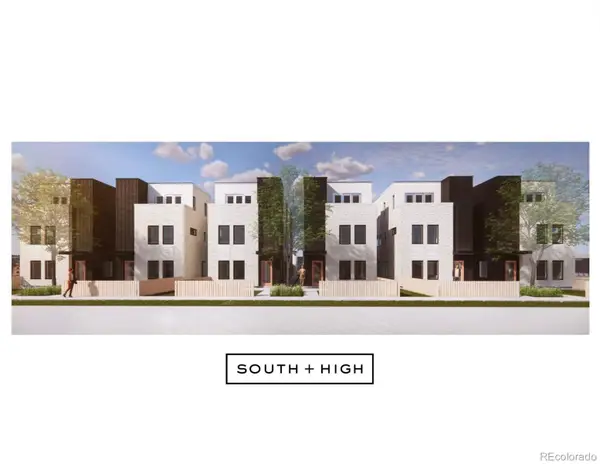 $899,000Active4 beds 4 baths2,018 sq. ft.
$899,000Active4 beds 4 baths2,018 sq. ft.2363 S High Street, Denver, CO 80210
MLS# 4491120Listed by: COMPASS - DENVER - New
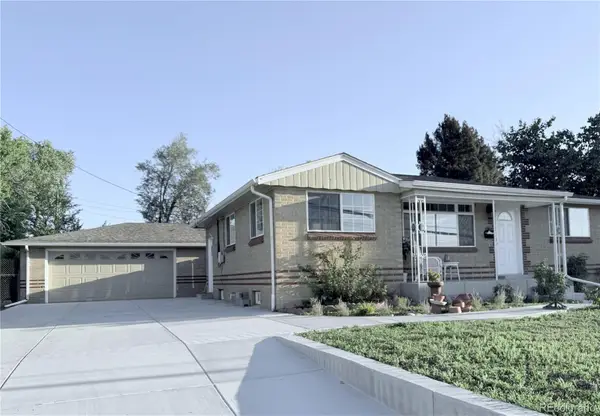 $549,900Active4 beds 2 baths2,083 sq. ft.
$549,900Active4 beds 2 baths2,083 sq. ft.1925 W Florida Avenue, Denver, CO 80223
MLS# 6856152Listed by: HOMESMART - New
 $549,900Active4 beds 2 baths1,726 sq. ft.
$549,900Active4 beds 2 baths1,726 sq. ft.1910 S Knox Court, Denver, CO 80219
MLS# 7630452Listed by: HOMESMART - Open Sat, 12 to 2pmNew
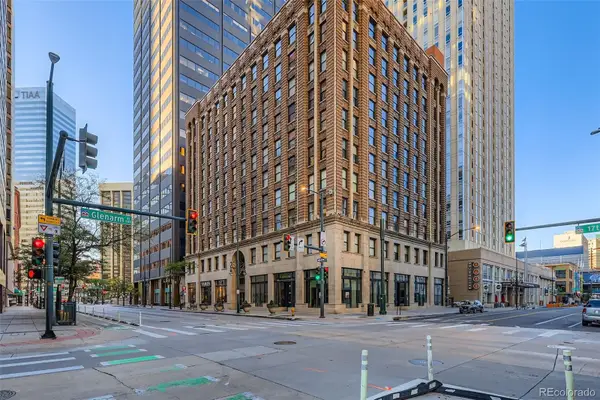 $285,000Active1 beds 1 baths632 sq. ft.
$285,000Active1 beds 1 baths632 sq. ft.444 17th Street #404, Denver, CO 80202
MLS# 2198645Listed by: DECUIR REALTY LLC - New
 $700,000Active4 beds 2 baths1,695 sq. ft.
$700,000Active4 beds 2 baths1,695 sq. ft.865 Holly Street, Denver, CO 80220
MLS# IR1044968Listed by: EXP REALTY - HUB 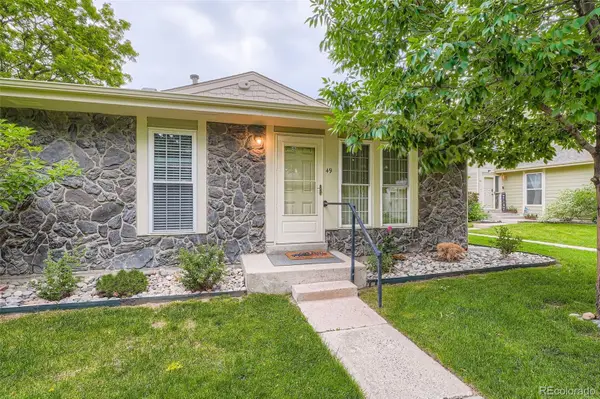 $229,900Pending2 beds 1 baths810 sq. ft.
$229,900Pending2 beds 1 baths810 sq. ft.1250 S Monaco Street Parkway #49, Denver, CO 80224
MLS# 3952757Listed by: ASSIST 2 SELL PIELE REALTY LLC $225,000Pending1 beds 1 baths701 sq. ft.
$225,000Pending1 beds 1 baths701 sq. ft.8335 Fairmount Drive #9-107, Denver, CO 80247
MLS# 4295697Listed by: 8Z REAL ESTATE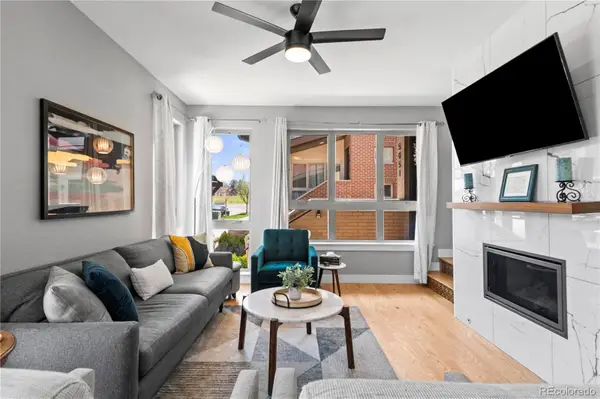 $779,000Pending3 beds 3 baths2,018 sq. ft.
$779,000Pending3 beds 3 baths2,018 sq. ft.5051 Vrain Street #27W, Denver, CO 80212
MLS# 5708249Listed by: REAL BROKER, LLC DBA REAL $1,169,000Pending4 beds 5 baths3,470 sq. ft.
$1,169,000Pending4 beds 5 baths3,470 sq. ft.2522 S Cherokee Street, Denver, CO 80223
MLS# 5800211Listed by: COMPASS - DENVER
