2702 Lowell Boulevard, Denver, CO 80211
Local realty services provided by:ERA Shields Real Estate



2702 Lowell Boulevard,Denver, CO 80211
$1,295,000
- 3 Beds
- 4 Baths
- 2,443 sq. ft.
- Single family
- Active
Listed by:ben clarkben@milehimodern.com,970-485-1730
Office:milehimodern
MLS#:5621196
Source:ML
Price summary
- Price:$1,295,000
- Price per sq. ft.:$530.09
About this home
Crafted by Denver’s premier home builder, Work Shop, this residence sits in a prime Sloan’s Lake and Highlands location. High-end finishes flourish throughout an open floorplan, elevating the modern design elements. A top-of-the-line kitchen showcases a custom butler’s pantry/bar and professional-grade stainless steel appliances including a separate refrigerator and freezer. The living area glows with ambiance from a floor-to-ceiling fireplace. Expansive glass doors promote outdoor connectivity to a large patio in a private backyard surrounded by new fencing. Luxury abounds in the pristine primary suite boasting a custom walk-in closet and a spa-like bath with a freestanding tub, oversized shower and designer tile and lighting. A secondary bedroom is complemented by an en-suite bath. The third floor hosts a third bedroom, a full bath and a flex space with a wet bar. Escape outdoors to an expansive rooftop deck flaunting views of downtown Denver. Ample storage is found in an oversized two-car garage. Enjoy the freedom of urban modern living, but with no HOA fees. Conveniently located just a few blocks from Sloan's Lake and the Highlands, residents enjoy access to the park/lake. Restaurants are abound just blocks away at The Patio, Odell's, Alamo Drafthouse, El Camino, and so much more. With proximity to downtown, Jefferson Park, LoHi, and Tennyson, this coveted locale offers the best of urban living w/ easy access to the mountains and the airport.
Contact an agent
Home facts
- Year built:2022
- Listing Id #:5621196
Rooms and interior
- Bedrooms:3
- Total bathrooms:4
- Full bathrooms:3
- Half bathrooms:1
- Living area:2,443 sq. ft.
Heating and cooling
- Cooling:Central Air
- Heating:Forced Air
Structure and exterior
- Roof:Shingle
- Year built:2022
- Building area:2,443 sq. ft.
- Lot area:0.15 Acres
Schools
- High school:North
- Middle school:Bryant-Webster
- Elementary school:Brown
Utilities
- Water:Public
- Sewer:Public Sewer
Finances and disclosures
- Price:$1,295,000
- Price per sq. ft.:$530.09
- Tax amount:$5,909 (2023)
New listings near 2702 Lowell Boulevard
- New
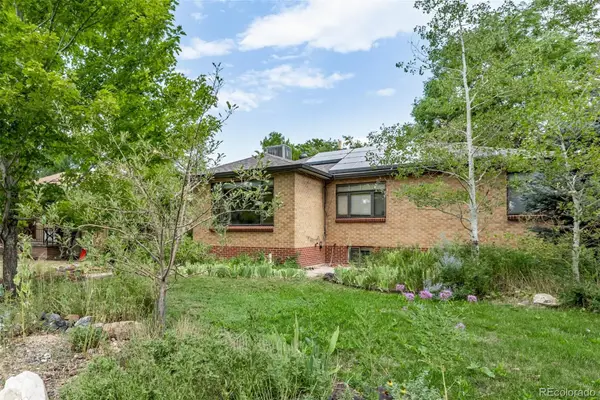 $450,000Active4 beds 2 baths2,236 sq. ft.
$450,000Active4 beds 2 baths2,236 sq. ft.524 Yates Street, Denver, CO 80204
MLS# 7180592Listed by: KELLER WILLIAMS DTC - New
 $112,900Active3 beds 2 baths1,080 sq. ft.
$112,900Active3 beds 2 baths1,080 sq. ft.2885 E Midway Boulevard, Denver, CO 80234
MLS# 5159854Listed by: KELLER WILLIAMS REALTY DOWNTOWN LLC - New
 $1,280,000Active4 beds 5 baths3,001 sq. ft.
$1,280,000Active4 beds 5 baths3,001 sq. ft.4102 Quivas Street, Denver, CO 80211
MLS# 5168891Listed by: YOUR CASTLE REAL ESTATE INC - Coming Soon
 $4,698,000Coming Soon6 beds 7 baths
$4,698,000Coming Soon6 beds 7 baths2237 S Madison Street, Denver, CO 80210
MLS# 8167648Listed by: LIV SOTHEBY'S INTERNATIONAL REALTY - Coming Soon
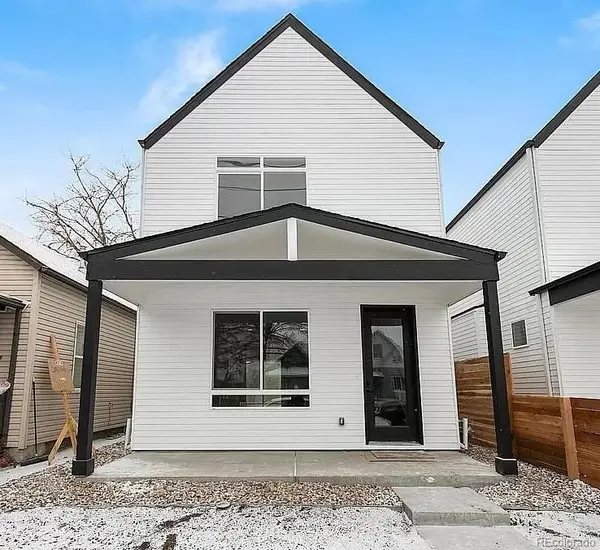 $685,000Coming Soon3 beds 3 baths
$685,000Coming Soon3 beds 3 baths4306 Sherman Street, Denver, CO 80216
MLS# 5574533Listed by: COMPASS - DENVER - Coming Soon
 $544,500Coming Soon4 beds 2 baths
$544,500Coming Soon4 beds 2 baths7856 Joan Drive, Denver, CO 80221
MLS# 9047466Listed by: BROKERS GUILD HOMES - New
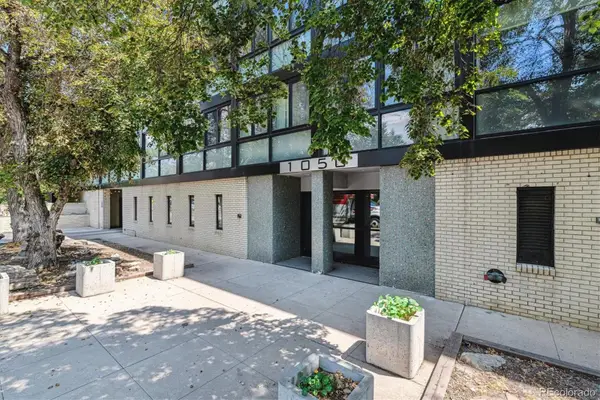 $248,000Active1 beds 1 baths760 sq. ft.
$248,000Active1 beds 1 baths760 sq. ft.1050 N Corona Street #314, Denver, CO 80218
MLS# 1549647Listed by: OLSON REALTY GROUP - Coming Soon
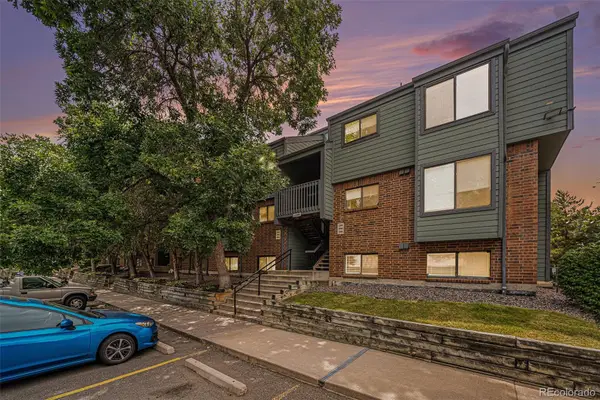 $345,000Coming Soon2 beds 2 baths
$345,000Coming Soon2 beds 2 baths3586 S Depew Street #306, Denver, CO 80235
MLS# 2166583Listed by: OHANA STYLE REALTY - Coming Soon
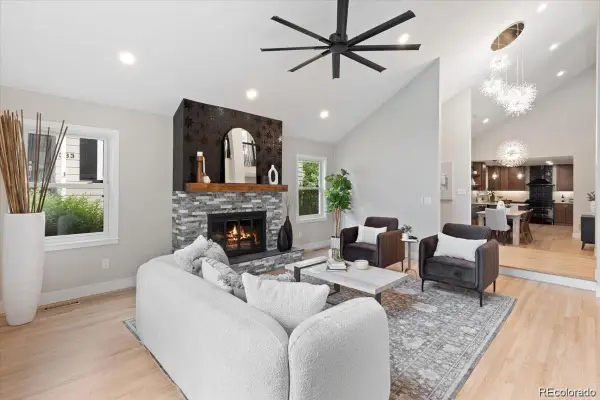 $1,025,000Coming Soon4 beds 4 baths
$1,025,000Coming Soon4 beds 4 baths4505 S Yosemite Street #362, Denver, CO 80237
MLS# 8352897Listed by: REDESIGNED REALTY - Coming Soon
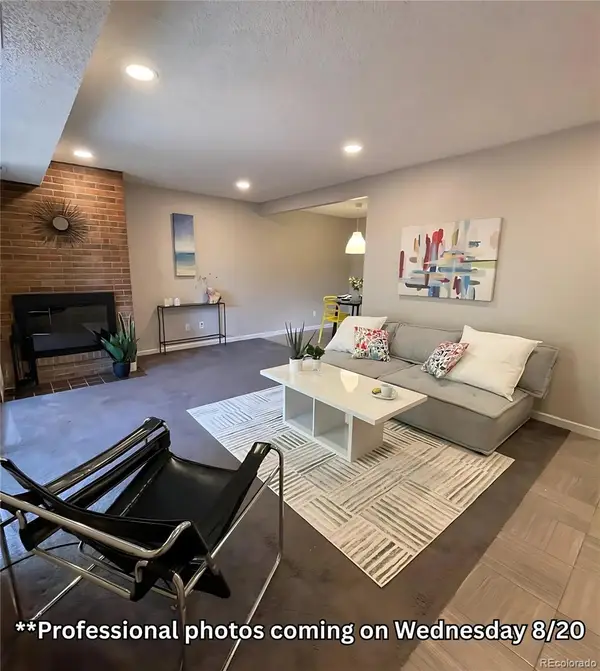 $285,000Coming Soon2 beds 2 baths
$285,000Coming Soon2 beds 2 baths7995 E Mississippi Avenue #G8, Denver, CO 80247
MLS# 8571124Listed by: KELLER WILLIAMS REALTY DOWNTOWN LLC

