2730 W Mississippi Avenue #14, Denver, CO 80219
Local realty services provided by:LUX Real Estate Company ERA Powered
2730 W Mississippi Avenue #14,Denver, CO 80219
$515,000
- 3 Beds
- 3 Baths
- 2,186 sq. ft.
- Single family
- Active
Listed by:michael lem.le@distinctkw.com,303-356-8282
Office:keller williams real estate llc.
MLS#:2713583
Source:ML
Price summary
- Price:$515,000
- Price per sq. ft.:$235.59
- Monthly HOA dues:$25
About this home
Welcome to this well-maintained tri-level home in the heart of Hall Estates. Featuring 3 spacious bedrooms, 3 bath, and a flexible floor plan with 1658 square feet of above-grade living space with a garden level basement, this property offers comfort and peace. The home has updated bathrooms, new exterior and interior paint, New light fixtures, new rocker light switches, new carpet, new flooring, new kitchen cabinets, new kitchen counters, and new stainless steel appliances. The oversized 2-car garage provide ample room for storage. Enjoy a private patio and a generous 5,388 sq ft lot in a quiet residential neighborhood. Conveniently located near parks, schools, and shopping with easy access to downtown Denver.
***Special Financing Available on this home through Bank of Colorado. You can potentially get a below market interest rate at 5.3%. Restrictions apply call listing agent for details!***
Contact an agent
Home facts
- Year built:1978
- Listing ID #:2713583
Rooms and interior
- Bedrooms:3
- Total bathrooms:3
- Full bathrooms:1
- Living area:2,186 sq. ft.
Heating and cooling
- Cooling:Central Air
- Heating:Forced Air
Structure and exterior
- Roof:Composition
- Year built:1978
- Building area:2,186 sq. ft.
- Lot area:0.12 Acres
Schools
- High school:Abraham Lincoln
- Middle school:Strive Westwood
- Elementary school:Godsman
Utilities
- Water:Public
- Sewer:Public Sewer
Finances and disclosures
- Price:$515,000
- Price per sq. ft.:$235.59
- Tax amount:$1,928 (2024)
New listings near 2730 W Mississippi Avenue #14
- Coming Soon
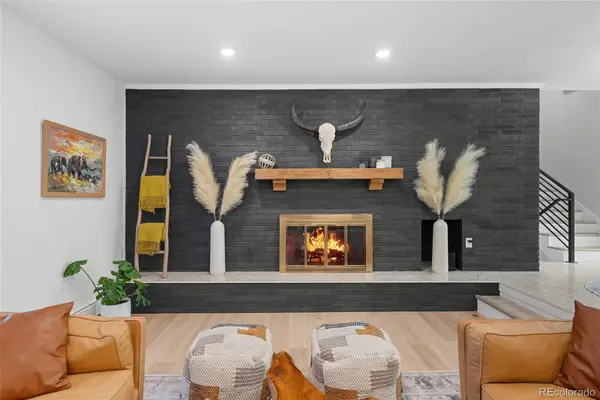 $1,270,000Coming Soon4 beds 4 baths
$1,270,000Coming Soon4 beds 4 baths6504 E Milan Place, Denver, CO 80237
MLS# 4374873Listed by: KELLER WILLIAMS INTEGRITY REAL ESTATE LLC - Coming Soon
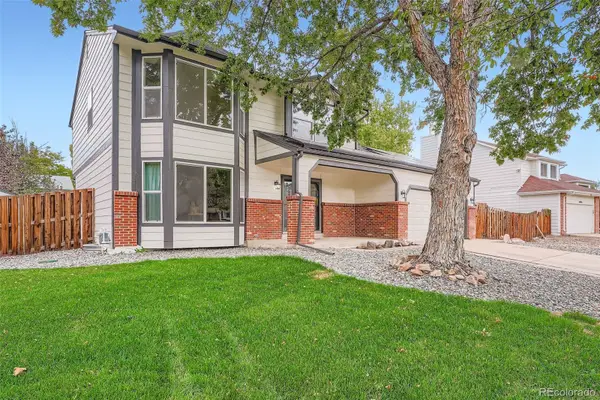 $569,900Coming Soon4 beds 4 baths
$569,900Coming Soon4 beds 4 baths19075 E 45th Avenue, Denver, CO 80249
MLS# 9342954Listed by: RE/MAX PROFESSIONALS - Coming Soon
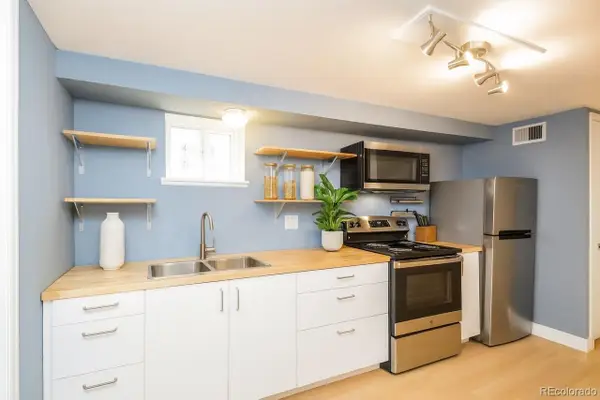 $225,000Coming Soon1 beds 1 baths
$225,000Coming Soon1 beds 1 baths1310 N Corona Street #A, Denver, CO 80218
MLS# 2419883Listed by: ATLAS REAL ESTATE GROUP - Coming Soon
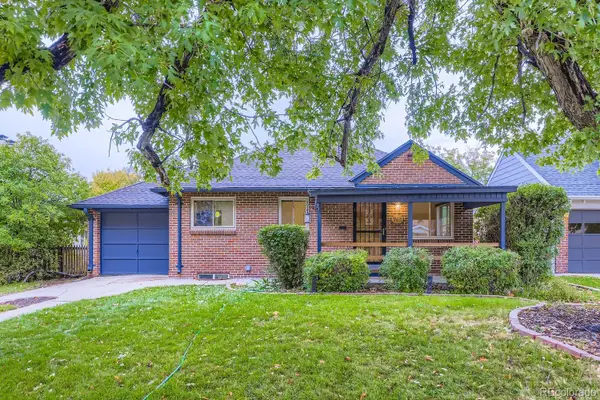 $735,000Coming Soon3 beds 2 baths
$735,000Coming Soon3 beds 2 baths742 Ivanhoe Street, Denver, CO 80220
MLS# 5704391Listed by: JPAR MODERN REAL ESTATE - Coming Soon
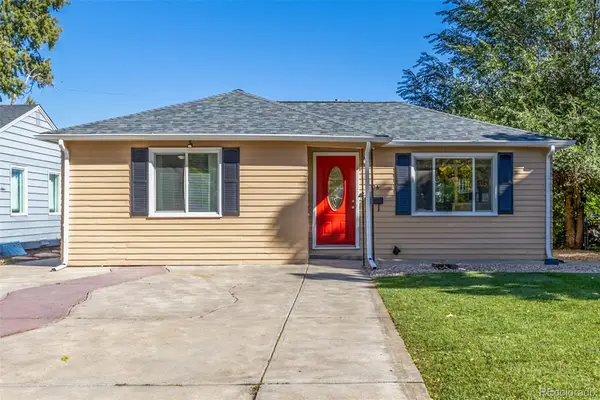 $525,000Coming Soon3 beds 2 baths
$525,000Coming Soon3 beds 2 baths4736 Wyandot Street, Denver, CO 80211
MLS# 7826369Listed by: DOWNTOWN PROPERTIES - Coming Soon
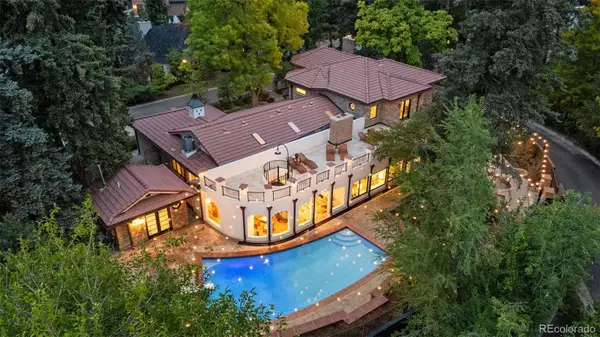 $4,200,000Coming Soon6 beds 6 baths
$4,200,000Coming Soon6 beds 6 baths2111 E Alameda Avenue, Denver, CO 80209
MLS# 2460821Listed by: CENTURY 21 MOORE REAL ESTATE - New
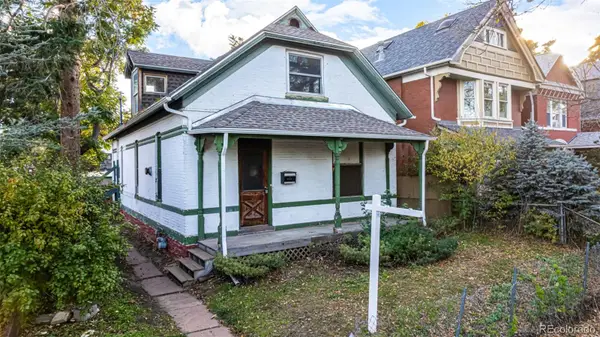 $495,000Active3 beds 3 baths1,628 sq. ft.
$495,000Active3 beds 3 baths1,628 sq. ft.2460 W 32nd Avenue, Denver, CO 80211
MLS# 2849349Listed by: COMPASS - DENVER - New
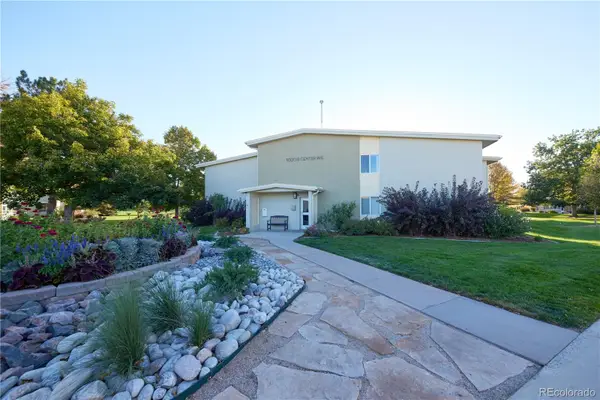 $240,000Active2 beds 2 baths1,200 sq. ft.
$240,000Active2 beds 2 baths1,200 sq. ft.9320 E Center Avenue #8B, Denver, CO 80247
MLS# 2959996Listed by: DUBROVA AND ASSOCIATE LLC - Open Sat, 11am to 1pmNew
 $1,025,000Active3 beds 2 baths1,980 sq. ft.
$1,025,000Active3 beds 2 baths1,980 sq. ft.636 Fairfax Street, Denver, CO 80220
MLS# 3296821Listed by: MILEHIMODERN - Coming Soon
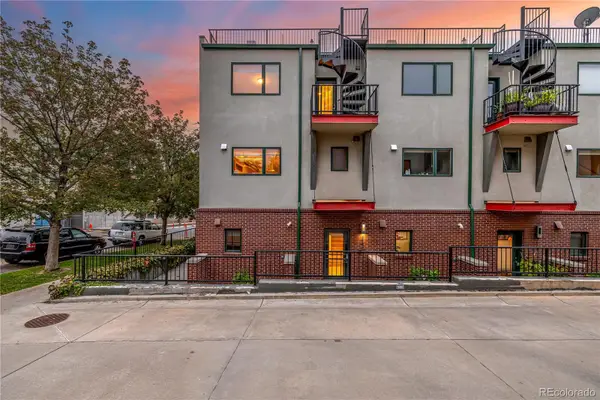 $715,000Coming Soon2 beds 3 baths
$715,000Coming Soon2 beds 3 baths1550 W 37th Avenue, Denver, CO 80211
MLS# 4165945Listed by: KELLER WILLIAMS TRILOGY
