2741 W 28th Avenue #2, Denver, CO 80211
Local realty services provided by:LUX Denver ERA Powered

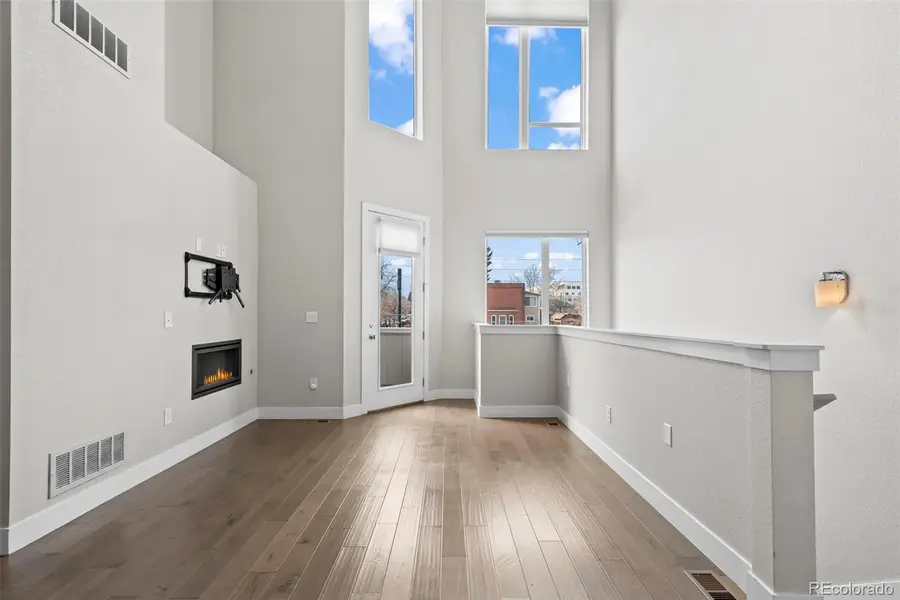

Listed by:joshua c nottagejoshuanottage@msn.com,720-244-6533
Office:us realty pros llc.
MLS#:2424474
Source:ML
Price summary
- Price:$699,950
- Price per sq. ft.:$421.66
About this home
****REDUCED $75,000****Welcome to your modern dream home in the highly desirable Highlands neighborhood of Denver! This sleek, newer row home blends contemporary design with thoughtful features that make it perfect for everyday urban living. The spacious open kitchen boasts a large island, elegant quartz countertops, and KitchenAid appliances. Whether you're hosting dinner parties or enjoying a quiet meal, the kitchen flows seamlessly into the family room, where soaring cathedral ceilings and an abundance of natural light, create a bright and airy space complemented by a cozy fireplace. Need more room to relax? The versatile loft area is ideal for an office, playroom, or a quiet reading nook—endless possibilities to suit your lifestyle. The large primary bedroom is a true retreat, complete with a private en-suite bathroom and a walk-in closet outfitted with a custom-designed organizer (including soft close pull-down rods). Take your relaxation to the next level with the rooftop deck, where you can enjoy panoramic city and mountain views while unwinding in the hot tub or entertaining guests in the stylish seating area. Additional highlights include an attached 2-car garage with ceiling rack storage, $8,000 in remote-controlled blinds, and dual-zone heating/cooling for optimal comfort year-round. Located just a short walk to shopping, dining, and entertainment, this home offers the ultimate in convenience and style. Don't miss your chance to make this exceptional home yours!
Contact an agent
Home facts
- Year built:2015
- Listing Id #:2424474
Rooms and interior
- Bedrooms:3
- Total bathrooms:4
- Full bathrooms:1
- Half bathrooms:2
- Living area:1,660 sq. ft.
Heating and cooling
- Cooling:Central Air
- Heating:Forced Air
Structure and exterior
- Roof:Membrane
- Year built:2015
- Building area:1,660 sq. ft.
- Lot area:0.02 Acres
Schools
- High school:North
- Middle school:Denver Montessori
- Elementary school:Brown
Utilities
- Water:Public
- Sewer:Public Sewer
Finances and disclosures
- Price:$699,950
- Price per sq. ft.:$421.66
- Tax amount:$3,689 (2023)
New listings near 2741 W 28th Avenue #2
- Coming Soon
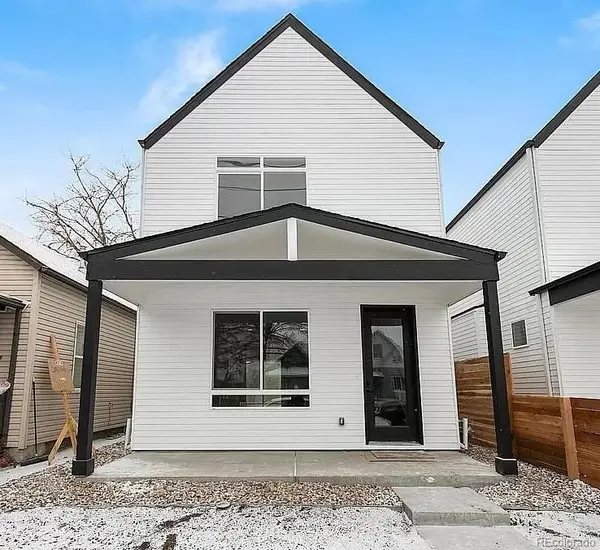 $685,000Coming Soon3 beds 3 baths
$685,000Coming Soon3 beds 3 baths4306 Sherman Street, Denver, CO 80216
MLS# 5574533Listed by: COMPASS - DENVER - New
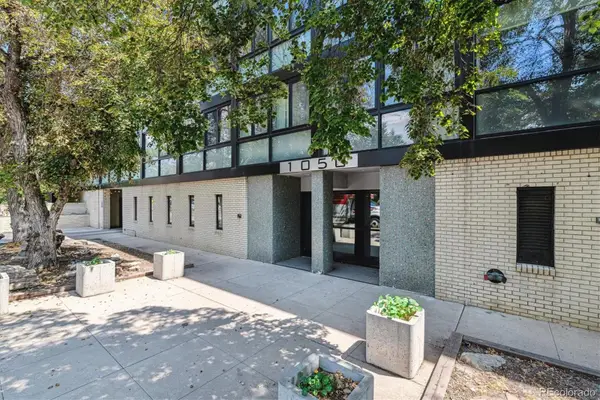 $248,000Active1 beds 1 baths760 sq. ft.
$248,000Active1 beds 1 baths760 sq. ft.1050 N Corona Street #314, Denver, CO 80218
MLS# 1549647Listed by: OLSON REALTY GROUP - Coming Soon
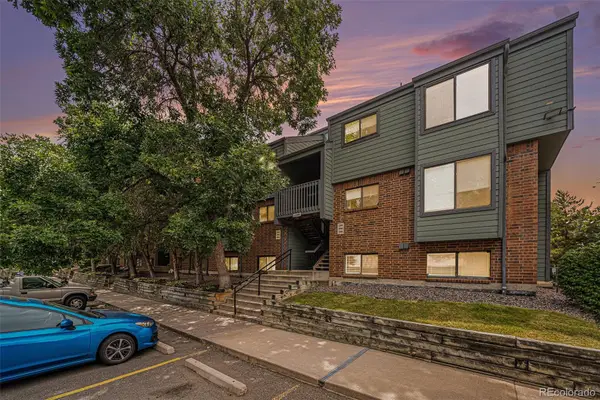 $345,000Coming Soon2 beds 2 baths
$345,000Coming Soon2 beds 2 baths3586 S Depew Street #306, Denver, CO 80235
MLS# 2166583Listed by: OHANA STYLE REALTY - Coming Soon
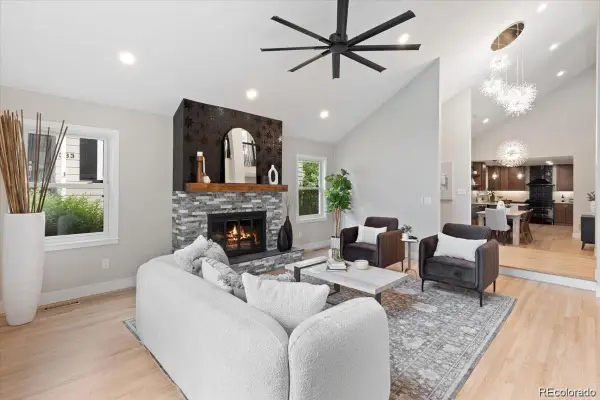 $1,025,000Coming Soon4 beds 4 baths
$1,025,000Coming Soon4 beds 4 baths4505 S Yosemite Street #362, Denver, CO 80237
MLS# 8352897Listed by: REDESIGNED REALTY - Coming Soon
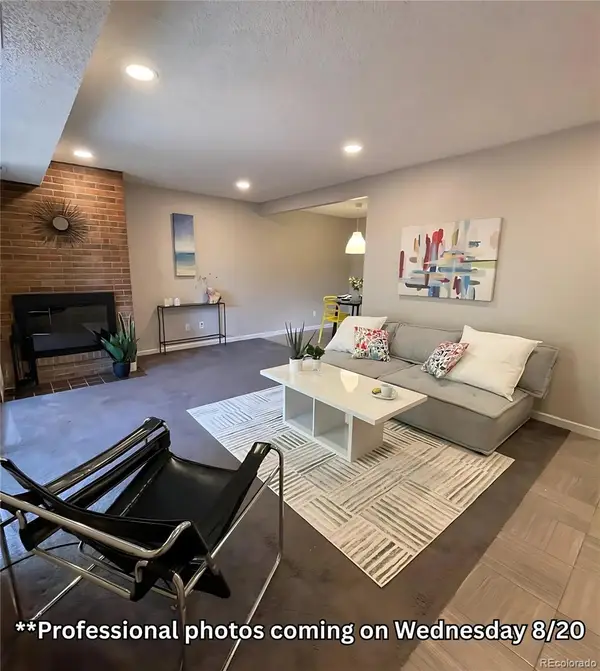 $285,000Coming Soon2 beds 2 baths
$285,000Coming Soon2 beds 2 baths7995 E Mississippi Avenue #G8, Denver, CO 80247
MLS# 8571124Listed by: KELLER WILLIAMS REALTY DOWNTOWN LLC - New
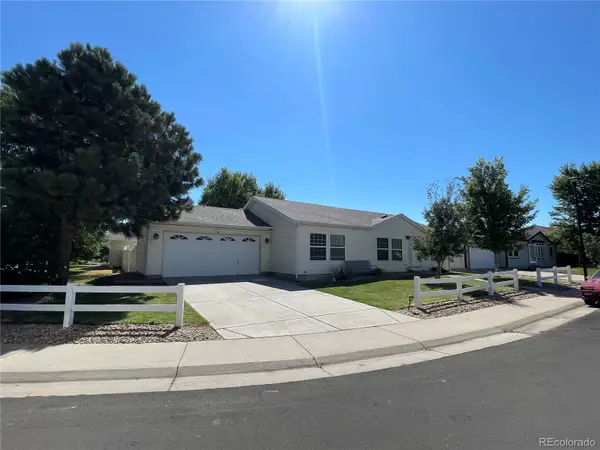 $475,000Active3 beds 2 baths1,364 sq. ft.
$475,000Active3 beds 2 baths1,364 sq. ft.5774 Clay Street, Denver, CO 80221
MLS# 9918316Listed by: COLORADO DREAM PROPERTIES - New
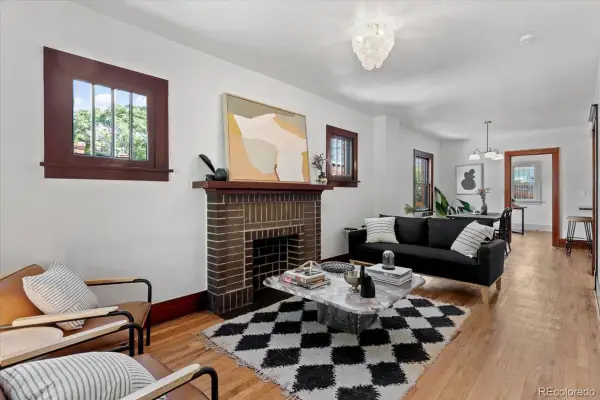 $650,000Active4 beds 2 baths1,506 sq. ft.
$650,000Active4 beds 2 baths1,506 sq. ft.258 Dealware, Denver, CO 80223
MLS# 8588946Listed by: ERWIN - Coming SoonOpen Sat, 11am to 1pm
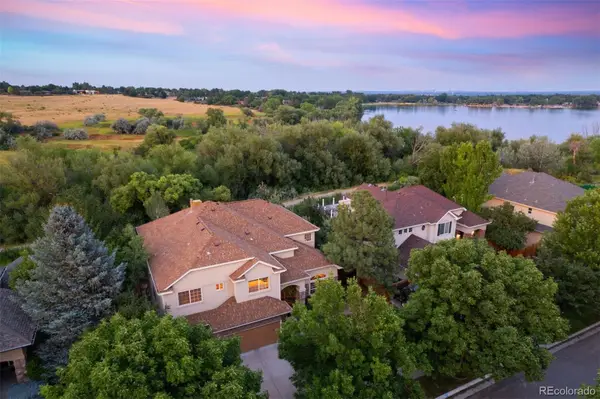 $975,000Coming Soon4 beds 4 baths
$975,000Coming Soon4 beds 4 baths5508 W Prentice Circle, Littleton, CO 80123
MLS# 4305257Listed by: LIV SOTHEBY'S INTERNATIONAL REALTY - Coming Soon
 $299,000Coming Soon-- beds -- baths
$299,000Coming Soon-- beds -- baths1284 Columbine Street #002, Denver, CO 80206
MLS# 4040109Listed by: EXP REALTY, LLC - New
 $385,000Active1 beds 1 baths874 sq. ft.
$385,000Active1 beds 1 baths874 sq. ft.550 E 12th Avenue #401, Denver, CO 80203
MLS# 7126321Listed by: MALMAN REAL ESTATE LLC

