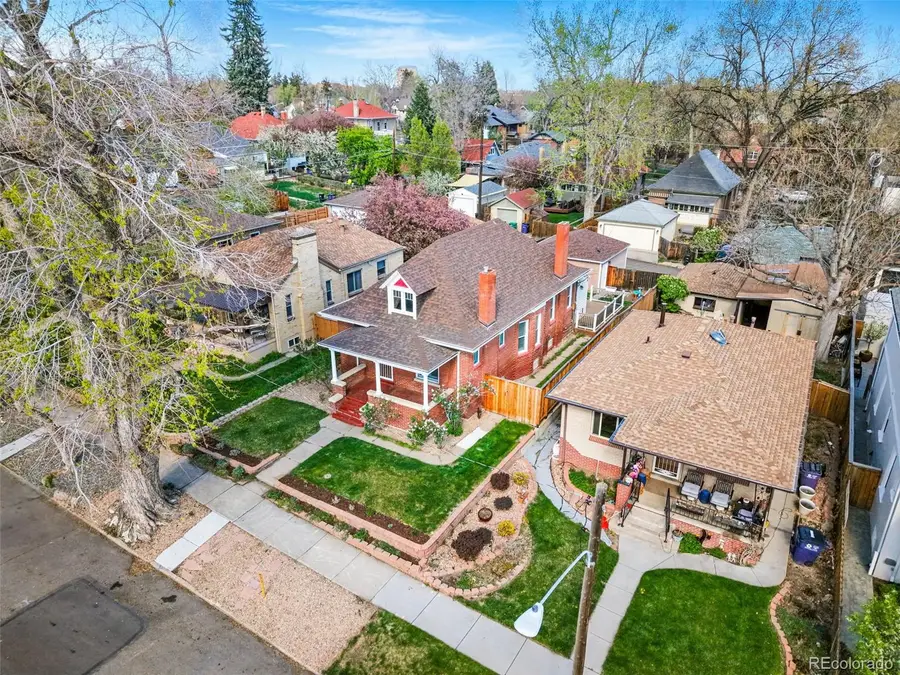2772 Julian Street, Denver, CO 80211
Local realty services provided by:LUX Denver ERA Powered



Listed by:andrew abramsandrew@guidere.com,303-981-6723
Office:guide real estate
MLS#:5734362
Source:ML
Price summary
- Price:$849,600
- Price per sq. ft.:$382.7
About this home
Perfectly situated between Highland Square and Sloan’s Lake, this beautifully updated Tudor offers the ideal blend of charm, comfort, and modern convenience. Featuring 2 bedrooms and 2 bathrooms on the main floor and an expansive basement, the home welcomes you with an abundance of natural light, gleaming hardwood floors, and a gourmet kitchen complete with a gas range, oversized granite island that doubles as a breakfast bar, and sleek soft-close cabinetry.
Both bathrooms have been thoughtfully remodeled with travertine tile, complementing the rich hardwoods found throughout the home. Step outside to a spacious Trex deck, perfect for entertaining, along with a newer privacy fence for added seclusion. The property also boasts a detached two-car garage, additional off-street parking, and a front-and-back sprinkler system for easy maintenance. The basement ceiling height is relatively lower and may function better as storage.
Nestled in the heart of the neighborhood, you’re just minutes from Sloan's Lake, parks, schools, shopping, and dining, with easy access to I-70, I-25, and even Union Station—just a walk away. Don’t miss the opportunity to own this enchanting home—schedule your private showing today!
Contact an agent
Home facts
- Year built:1912
- Listing Id #:5734362
Rooms and interior
- Bedrooms:3
- Total bathrooms:2
- Full bathrooms:1
- Living area:2,220 sq. ft.
Heating and cooling
- Cooling:Central Air
- Heating:Forced Air, Natural Gas
Structure and exterior
- Roof:Composition
- Year built:1912
- Building area:2,220 sq. ft.
- Lot area:0.11 Acres
Schools
- High school:North
- Middle school:Strive Sunnyside
- Elementary school:Brown
Utilities
- Sewer:Public Sewer
Finances and disclosures
- Price:$849,600
- Price per sq. ft.:$382.7
- Tax amount:$4,454 (2024)
New listings near 2772 Julian Street
- New
 $4,350,000Active6 beds 6 baths6,038 sq. ft.
$4,350,000Active6 beds 6 baths6,038 sq. ft.1280 S Gaylord Street, Denver, CO 80210
MLS# 7501242Listed by: VINTAGE HOMES OF DENVER, INC. - New
 $3,695,000Active6 beds 8 baths6,306 sq. ft.
$3,695,000Active6 beds 8 baths6,306 sq. ft.1018 S Vine Street, Denver, CO 80209
MLS# 1595817Listed by: LIV SOTHEBY'S INTERNATIONAL REALTY - New
 $320,000Active2 beds 2 baths1,607 sq. ft.
$320,000Active2 beds 2 baths1,607 sq. ft.7755 E Quincy Avenue #T68, Denver, CO 80237
MLS# 5705019Listed by: PORCHLIGHT REAL ESTATE GROUP - New
 $410,000Active1 beds 1 baths942 sq. ft.
$410,000Active1 beds 1 baths942 sq. ft.925 N Lincoln Street #6J-S, Denver, CO 80203
MLS# 6078000Listed by: NAV REAL ESTATE - New
 $280,000Active0.19 Acres
$280,000Active0.19 Acres3145 W Ada Place, Denver, CO 80219
MLS# 9683635Listed by: ENGEL & VOLKERS DENVER - New
 $472,900Active3 beds 2 baths943 sq. ft.
$472,900Active3 beds 2 baths943 sq. ft.4545 Lincoln Street, Denver, CO 80216
MLS# 9947105Listed by: COMPASS - DENVER - New
 $549,500Active4 beds 2 baths1,784 sq. ft.
$549,500Active4 beds 2 baths1,784 sq. ft.13146 Raritan Court, Denver, CO 80234
MLS# IR1041394Listed by: TRAILRIDGE REALTY - Open Fri, 3 to 5pmNew
 $575,000Active2 beds 1 baths1,234 sq. ft.
$575,000Active2 beds 1 baths1,234 sq. ft.2692 S Quitman Street, Denver, CO 80219
MLS# 3892078Listed by: MILEHIMODERN - New
 $174,000Active1 beds 2 baths1,200 sq. ft.
$174,000Active1 beds 2 baths1,200 sq. ft.9625 E Center Avenue #10C, Denver, CO 80247
MLS# 4677310Listed by: LARK & KEY REAL ESTATE - New
 $425,000Active2 beds 1 baths816 sq. ft.
$425,000Active2 beds 1 baths816 sq. ft.1205 W 39th Avenue, Denver, CO 80211
MLS# 9272130Listed by: LPT REALTY
