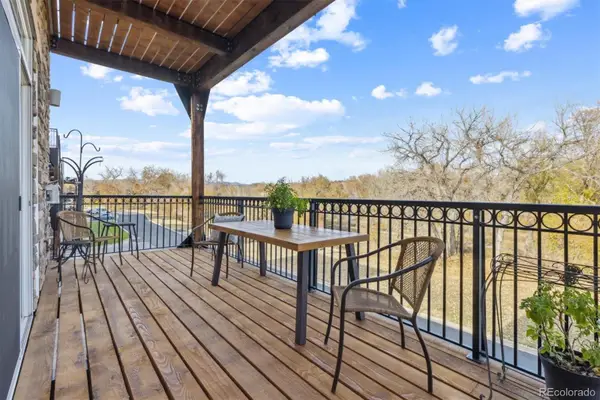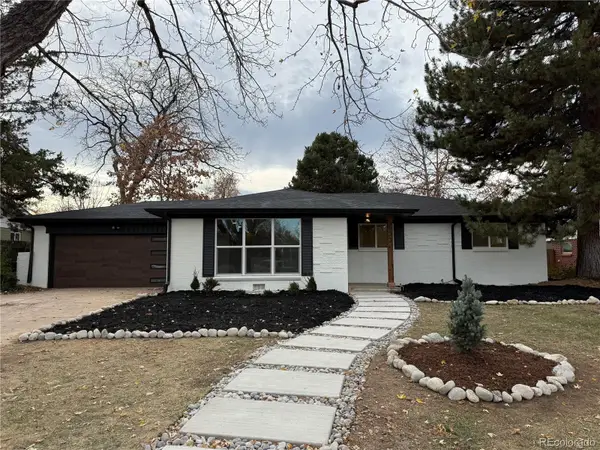2851 W 52nd Avenue #404, Denver, CO 80221
Local realty services provided by:ERA New Age
Listed by: anna centronacentron@livsothebysrealty.com,303-906-5793
Office: liv sotheby's international realty
MLS#:2118714
Source:ML
Price summary
- Price:$410,000
- Price per sq. ft.:$548.86
- Monthly HOA dues:$309
About this home
**A rare opportunity, available for a limited time, to purchase below the seller’s cost. Do not miss the deal you’ve been waiting for! Discover elevated living in this top-floor, end-unit condo offering a quiet retreat with just one shared wall. Built in 2022, this 1 bedroom home blends modern design, thoughtful upgrades, and sweeping mountain views, all in a location that balances convenience with serenity.
Step inside to an inviting open-concept layout where the kitchen, dining, and living areas flow seamlessly, perfect for both everyday living and entertaining. Large windows frame the mountain views while filling the home with abundant natural light. Luxury vinyl plank flooring anchors the main spaces, while the bedroom offers plush carpet, sunlight, and a spacious walk-in closet.
The kitchen shines with a premium appliance package, while Stoneside window treatments and dimmable lighting allow you to set the perfect mood day or night. An in-unit stacked washer and dryer provide everyday ease.
Start your mornings with coffee or wind down in the evenings on your private balcony, enjoying northwest facing views of Colorado’s stunning mountain backdrop and Jim Baker Reservior.
Building amenities include secure garage parking, a welcoming lobby, community gardens, and even a Little Free Library.
With Regis University just across the street, quick access to I-70 and I-76, public transportation one block away, and Starbucks around the corner, this home offers effortless urban connectivity with a peaceful neighborhood feel.
Whether you are a first-time buyer, investor, or looking for a low-maintenance lock-and-leave lifestyle, this condo is the perfect fit.
Contact an agent
Home facts
- Year built:2021
- Listing ID #:2118714
Rooms and interior
- Bedrooms:1
- Total bathrooms:1
- Full bathrooms:1
- Living area:747 sq. ft.
Heating and cooling
- Cooling:Central Air
- Heating:Forced Air
Structure and exterior
- Roof:Membrane, Rolled/Hot Mop
- Year built:2021
- Building area:747 sq. ft.
Schools
- High school:North
- Middle school:Strive Sunnyside
- Elementary school:Beach Court
Utilities
- Water:Public
- Sewer:Public Sewer
Finances and disclosures
- Price:$410,000
- Price per sq. ft.:$548.86
- Tax amount:$1,996 (2024)
New listings near 2851 W 52nd Avenue #404
- New
 $535,000Active3 beds 1 baths2,184 sq. ft.
$535,000Active3 beds 1 baths2,184 sq. ft.2785 S Hudson Street, Denver, CO 80222
MLS# 2997352Listed by: CASEY & CO. - New
 $725,000Active5 beds 3 baths2,444 sq. ft.
$725,000Active5 beds 3 baths2,444 sq. ft.6851 E Iliff Place, Denver, CO 80224
MLS# 2417153Listed by: HIGH RIDGE REALTY - New
 $500,000Active2 beds 3 baths2,195 sq. ft.
$500,000Active2 beds 3 baths2,195 sq. ft.6000 W Floyd Avenue #212, Denver, CO 80227
MLS# 3423501Listed by: EQUITY COLORADO REAL ESTATE - New
 $889,000Active2 beds 2 baths1,445 sq. ft.
$889,000Active2 beds 2 baths1,445 sq. ft.4735 W 38th Avenue, Denver, CO 80212
MLS# 8154528Listed by: LIVE.LAUGH.DENVER. REAL ESTATE GROUP - New
 $798,000Active3 beds 2 baths2,072 sq. ft.
$798,000Active3 beds 2 baths2,072 sq. ft.2842 N Glencoe Street, Denver, CO 80207
MLS# 2704555Listed by: COMPASS - DENVER - New
 $820,000Active5 beds 5 baths2,632 sq. ft.
$820,000Active5 beds 5 baths2,632 sq. ft.944 Ivanhoe Street, Denver, CO 80220
MLS# 6464709Listed by: SARA SELLS COLORADO - New
 $400,000Active5 beds 2 baths1,924 sq. ft.
$400,000Active5 beds 2 baths1,924 sq. ft.301 W 78th Place, Denver, CO 80221
MLS# 7795349Listed by: KELLER WILLIAMS PREFERRED REALTY - Coming Soon
 $924,900Coming Soon5 beds 4 baths
$924,900Coming Soon5 beds 4 baths453 S Oneida Way, Denver, CO 80224
MLS# 8656263Listed by: BROKERS GUILD HOMES - Coming Soon
 $360,000Coming Soon2 beds 2 baths
$360,000Coming Soon2 beds 2 baths9850 W Stanford Avenue #D, Littleton, CO 80123
MLS# 5719541Listed by: COLDWELL BANKER REALTY 18 - New
 $375,000Active2 beds 2 baths1,044 sq. ft.
$375,000Active2 beds 2 baths1,044 sq. ft.8755 W Berry Avenue #201, Littleton, CO 80123
MLS# 2529716Listed by: KENTWOOD REAL ESTATE CHERRY CREEK
