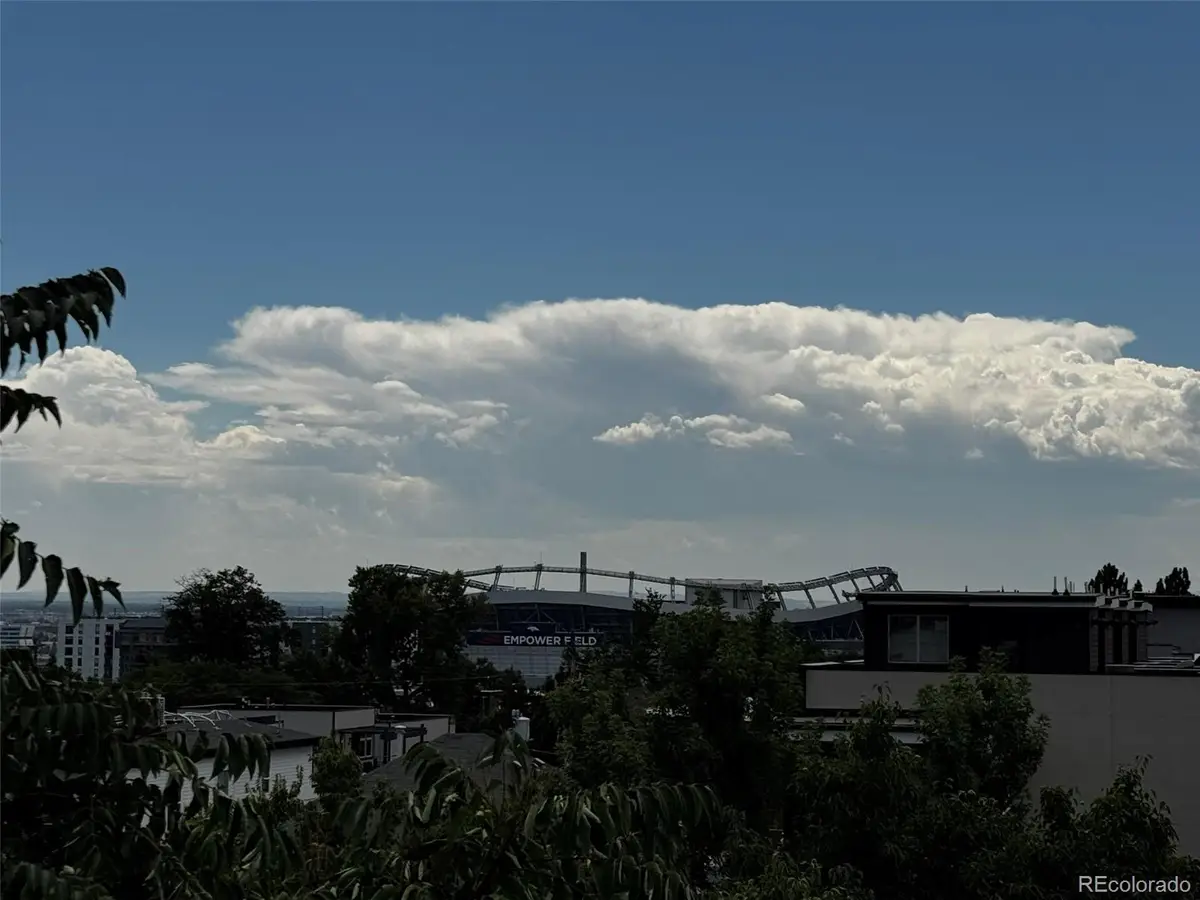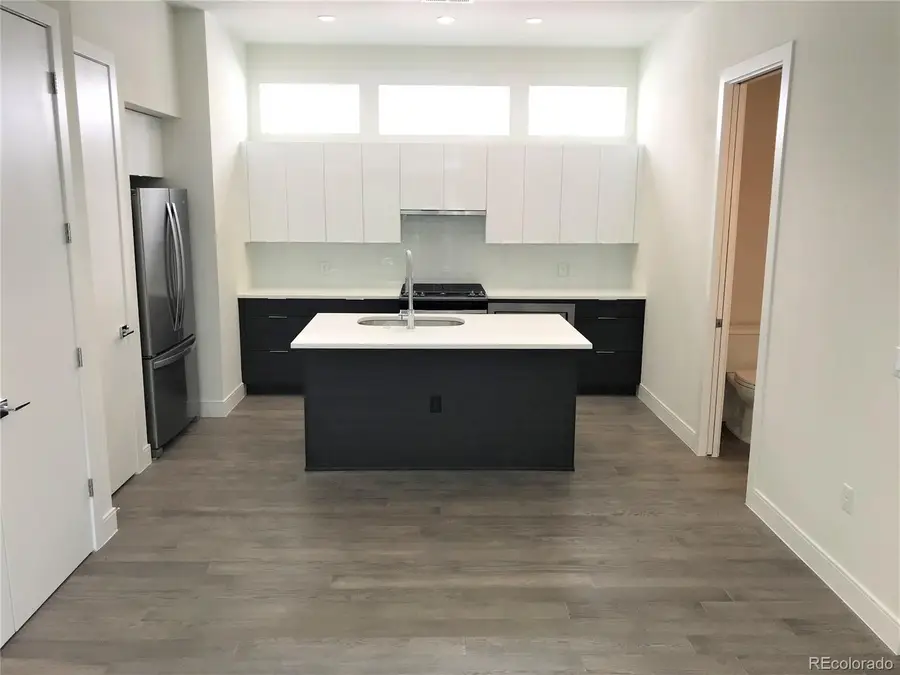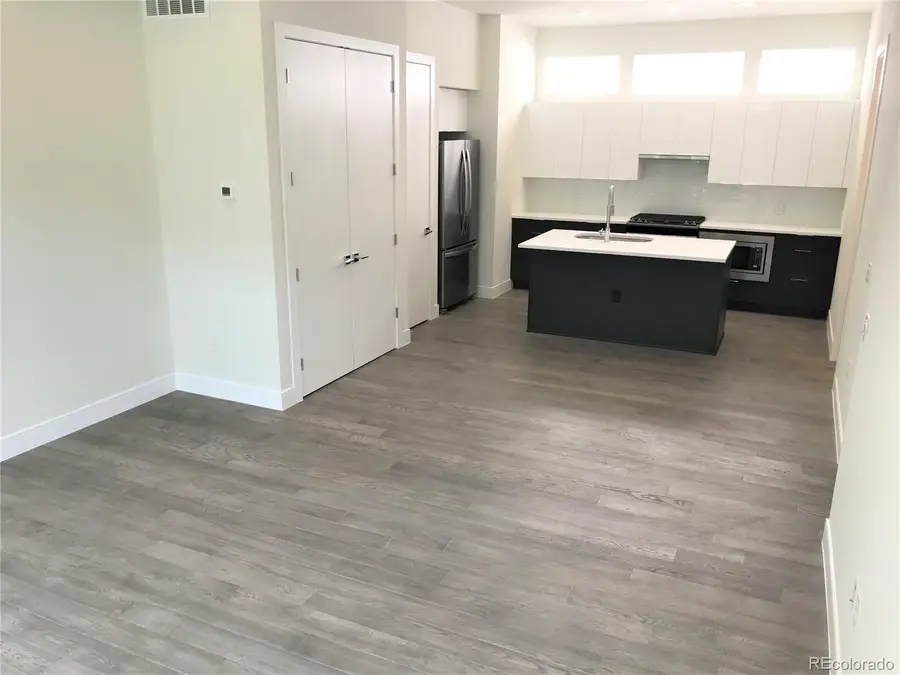2865 W 24th Avenue, Denver, CO 80211
Local realty services provided by:RONIN Real Estate Professionals ERA Powered



Listed by:timothy smithtim@timsmithrealtor.com,303-870-5132
Office:re/max professionals
MLS#:6492141
Source:ML
Price summary
- Price:$679,900
- Price per sq. ft.:$510.44
About this home
With acceptable offer, seller is willing to contribute $12,00 toward 2/1 buydown. Amazing 24th & Eliot Location. Just one block to awesome Jefferson Park. Quick access to I-25 and easy trip by car or bike to downtown Denver and all that the City offers. Walking distance to restaurants and grocery. Luxury finishes include quartz counter tops, designer glass tile back splashes, Euro-style flat slab cabinetry, wide plank floors, and 8-foot solid core doors. Top level rooftop deck with ample space and stunning views of the Denver skyline and Empower Field. Gas line, hose bib, and power for hot tub on deck. 2 large bedrooms, each with its own bathroom with shower. Large closets, including primary bedroom walk-in. Full-size washer and dryer on bedroom level. Amazing open-concept great room feel and 10-foot ceilings on main level. Big kitchen with island, pantry, and Whirlpool stainless steel appliances. Convenient powder room. Front door and 2-car attached garage enter to lower level with built-in bench seat and tiled room great for an office or storage space. Thoughtfully designed floorplan. Tankless water heater.
Contact an agent
Home facts
- Year built:2018
- Listing Id #:6492141
Rooms and interior
- Bedrooms:2
- Total bathrooms:3
- Half bathrooms:1
- Living area:1,332 sq. ft.
Heating and cooling
- Cooling:Central Air
- Heating:Forced Air, Natural Gas
Structure and exterior
- Year built:2018
- Building area:1,332 sq. ft.
Schools
- High school:North
- Middle school:Lake
- Elementary school:Brown
Utilities
- Sewer:Public Sewer
Finances and disclosures
- Price:$679,900
- Price per sq. ft.:$510.44
- Tax amount:$3,517 (2024)
New listings near 2865 W 24th Avenue
- New
 $3,695,000Active6 beds 8 baths6,306 sq. ft.
$3,695,000Active6 beds 8 baths6,306 sq. ft.1018 S Vine Street, Denver, CO 80209
MLS# 1595817Listed by: LIV SOTHEBY'S INTERNATIONAL REALTY - New
 $320,000Active2 beds 2 baths1,607 sq. ft.
$320,000Active2 beds 2 baths1,607 sq. ft.7755 E Quincy Avenue #T68, Denver, CO 80237
MLS# 5705019Listed by: PORCHLIGHT REAL ESTATE GROUP - New
 $410,000Active1 beds 1 baths942 sq. ft.
$410,000Active1 beds 1 baths942 sq. ft.925 N Lincoln Street #6J-S, Denver, CO 80203
MLS# 6078000Listed by: NAV REAL ESTATE - New
 $280,000Active0.19 Acres
$280,000Active0.19 Acres3145 W Ada Place, Denver, CO 80219
MLS# 9683635Listed by: ENGEL & VOLKERS DENVER - New
 $472,900Active3 beds 2 baths943 sq. ft.
$472,900Active3 beds 2 baths943 sq. ft.4545 Lincoln Street, Denver, CO 80216
MLS# 9947105Listed by: COMPASS - DENVER - New
 $549,500Active4 beds 2 baths1,784 sq. ft.
$549,500Active4 beds 2 baths1,784 sq. ft.13146 Raritan Court, Denver, CO 80234
MLS# IR1041394Listed by: TRAILRIDGE REALTY - Open Fri, 3 to 5pmNew
 $575,000Active2 beds 1 baths1,234 sq. ft.
$575,000Active2 beds 1 baths1,234 sq. ft.2692 S Quitman Street, Denver, CO 80219
MLS# 3892078Listed by: MILEHIMODERN - New
 $174,000Active1 beds 2 baths1,200 sq. ft.
$174,000Active1 beds 2 baths1,200 sq. ft.9625 E Center Avenue #10C, Denver, CO 80247
MLS# 4677310Listed by: LARK & KEY REAL ESTATE - New
 $425,000Active2 beds 1 baths816 sq. ft.
$425,000Active2 beds 1 baths816 sq. ft.1205 W 39th Avenue, Denver, CO 80211
MLS# 9272130Listed by: LPT REALTY - New
 $379,900Active2 beds 2 baths1,668 sq. ft.
$379,900Active2 beds 2 baths1,668 sq. ft.7865 E Mississippi Avenue #1601, Denver, CO 80247
MLS# 9826565Listed by: RE/MAX LEADERS
