2960 Inca Street #116, Denver, CO 80202
Local realty services provided by:ERA Shields Real Estate
Listed by:john ramirez1johnramirez@gmail.com,303-601-9095
Office:re/max professionals
MLS#:5933812
Source:ML
Price summary
- Price:$670,000
- Price per sq. ft.:$457.03
- Monthly HOA dues:$819
About this home
Historic Water Tower Lofts, built in 1894 and converted in 2002, is a stunning brick and heavy timber warehouse reimagined for modern living. Located in Denver’s Ball Park neighborhood just West of Coors Field, it offers the perfect blend of historic charm and urban convenience, walk to the ballpark or explore one of the many incredible nearby restaurants. This spacious main-level unit features an open-concept great room with soaring 13-foot ceilings, exposed ductwork, massive wood beams, modern lighting, and a dramatic wall of oversized windows. The flexible floor plan includes two primary bedroom options, one on the main level and one on the lower level, with en-suite baths and walk-in closets. Enjoy two entrances: a private street-level entry and a secure building entrance with ramp access. The kitchen is ideal for entertaining, with a granite island, maple cabinetry, and stainless steel appliances. Additional highlights include hardwood floors, forced air heating and cooling, and a wall of West facing windows. Historic Water Tower Lofts delivers timeless loft style with a modern edge in one of Denver’s most vibrant and walkable neighborhoods. BONUS ALERT! With the purchase of this loft, the seller offers the rare opportunity to acquire an additional deeded, gated parking space with an EV charger for $45K, written on a separate contract. Without the loft purchase, the space is priced at $50K.
Contact an agent
Home facts
- Year built:1896
- Listing ID #:5933812
Rooms and interior
- Bedrooms:2
- Total bathrooms:3
- Full bathrooms:2
- Half bathrooms:1
- Living area:1,466 sq. ft.
Heating and cooling
- Cooling:Central Air
- Heating:Forced Air
Structure and exterior
- Roof:Membrane
- Year built:1896
- Building area:1,466 sq. ft.
Schools
- High school:East
- Middle school:Bruce Randolph
- Elementary school:Gilpin
Utilities
- Water:Private
- Sewer:Community Sewer
Finances and disclosures
- Price:$670,000
- Price per sq. ft.:$457.03
- Tax amount:$3,498 (2024)
New listings near 2960 Inca Street #116
- New
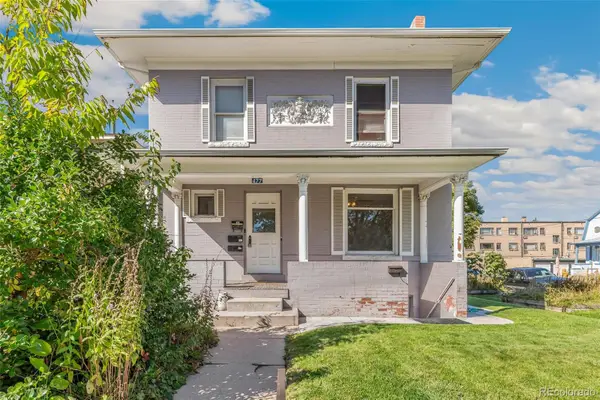 $775,000Active3 beds 4 baths2,262 sq. ft.
$775,000Active3 beds 4 baths2,262 sq. ft.477 N Pennsylvania Street, Denver, CO 80203
MLS# 4179093Listed by: NORTHPEAK COMMERCIAL ADVISORS, LLC - Coming Soon
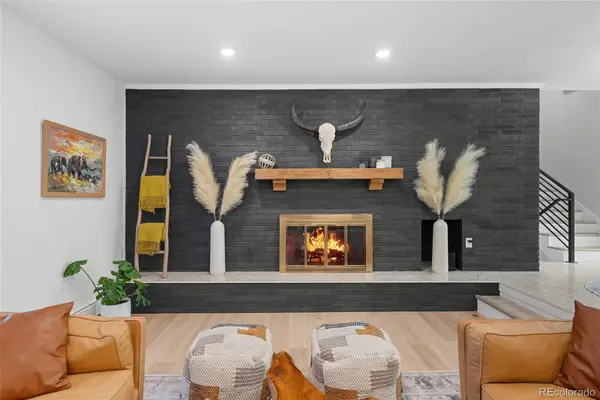 $1,270,000Coming Soon4 beds 4 baths
$1,270,000Coming Soon4 beds 4 baths6504 E Milan Place, Denver, CO 80237
MLS# 4374873Listed by: KELLER WILLIAMS INTEGRITY REAL ESTATE LLC - Coming Soon
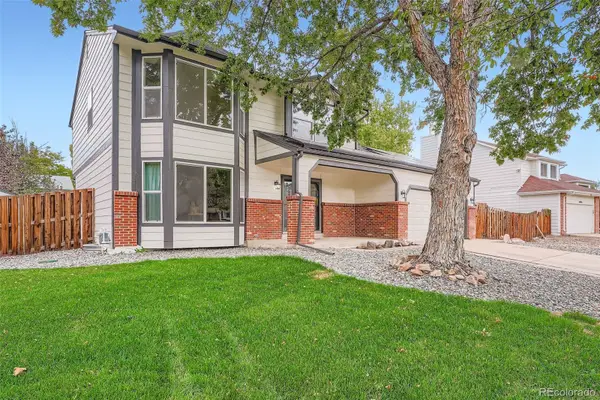 $569,900Coming Soon4 beds 4 baths
$569,900Coming Soon4 beds 4 baths19075 E 45th Avenue, Denver, CO 80249
MLS# 9342954Listed by: RE/MAX PROFESSIONALS - New
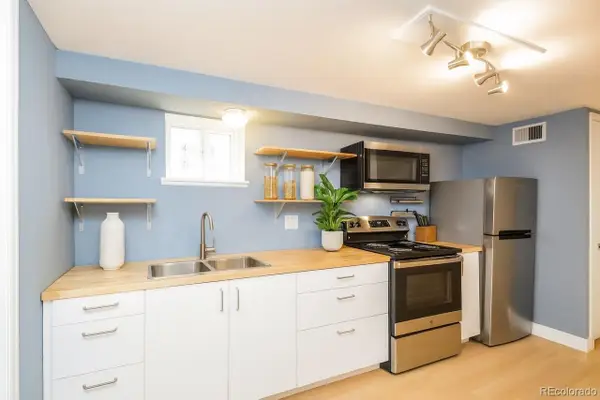 $225,000Active1 beds 1 baths541 sq. ft.
$225,000Active1 beds 1 baths541 sq. ft.1310 N Corona Street #A, Denver, CO 80218
MLS# 2419883Listed by: ATLAS REAL ESTATE GROUP - Coming Soon
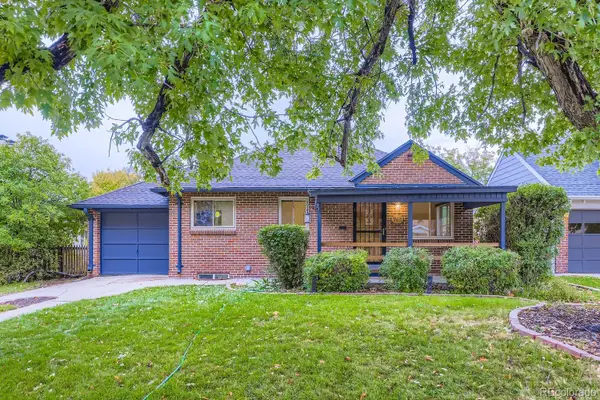 $735,000Coming Soon3 beds 2 baths
$735,000Coming Soon3 beds 2 baths742 Ivanhoe Street, Denver, CO 80220
MLS# 5704391Listed by: JPAR MODERN REAL ESTATE - Coming SoonOpen Sun, 1am to 3pm
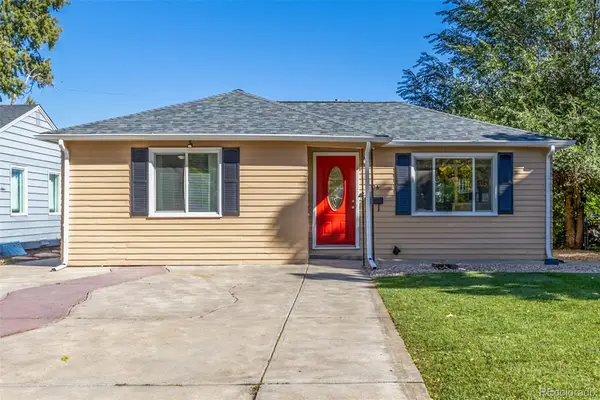 $525,000Coming Soon3 beds 2 baths
$525,000Coming Soon3 beds 2 baths4736 Wyandot Street, Denver, CO 80211
MLS# 7826369Listed by: DOWNTOWN PROPERTIES - Coming Soon
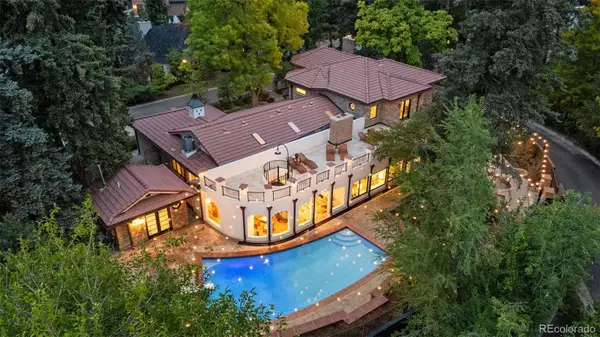 $4,200,000Coming Soon6 beds 6 baths
$4,200,000Coming Soon6 beds 6 baths2111 E Alameda Avenue, Denver, CO 80209
MLS# 2460821Listed by: CENTURY 21 MOORE REAL ESTATE - New
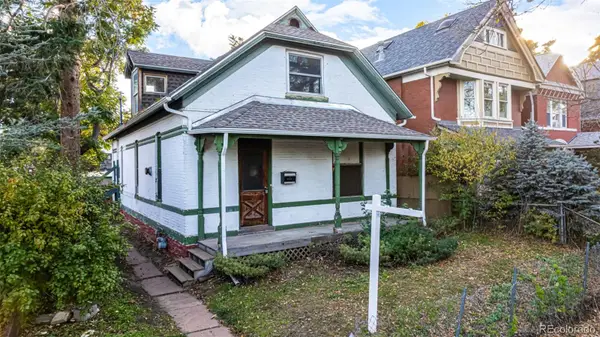 $495,000Active3 beds 3 baths1,628 sq. ft.
$495,000Active3 beds 3 baths1,628 sq. ft.2460 W 32nd Avenue, Denver, CO 80211
MLS# 2849349Listed by: COMPASS - DENVER - New
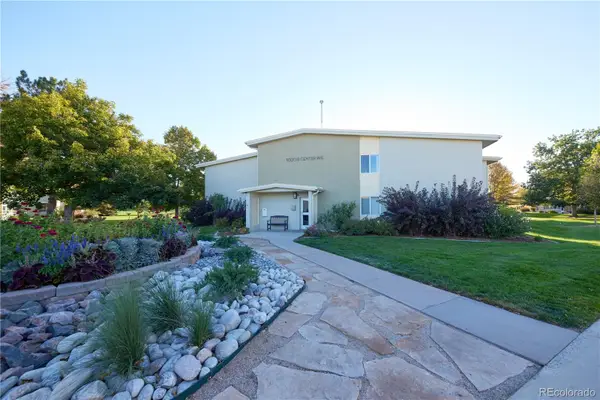 $240,000Active2 beds 2 baths1,200 sq. ft.
$240,000Active2 beds 2 baths1,200 sq. ft.9320 E Center Avenue #8B, Denver, CO 80247
MLS# 2959996Listed by: DUBROVA AND ASSOCIATE LLC - Open Sat, 11am to 1pmNew
 $1,025,000Active3 beds 2 baths1,980 sq. ft.
$1,025,000Active3 beds 2 baths1,980 sq. ft.636 Fairfax Street, Denver, CO 80220
MLS# 3296821Listed by: MILEHIMODERN
