300 W 11th Avenue #10C, Denver, CO 80204
Local realty services provided by:LUX Real Estate Company ERA Powered
Listed by:the pugh group,309-299-3930
Office:the pugh group llc.
MLS#:4305431
Source:ML
Price summary
- Price:$379,000
- Price per sq. ft.:$420.64
- Monthly HOA dues:$579
About this home
Priced to Sell! Modern Elegance in The Prado – 2 Bed, 2 Bath Condo with Private Balcony + First Year HOA Dues Paid!
Perched on the 10th floor of the iconic Prado building, this 2-bedroom, 2-bathroom condo perfectly blends timeless architecture with modern updates. Step inside to discover brand new flooring, abundant natural light, and breathtaking mountain views—best enjoyed from your private balcony, also directly accessible from the primary suite.
Your retreat continues in the spacious primary bathroom, featuring a large soaking tub, ideal for unwinding after a long day. The home also includes an in-unit washer and dryer for everyday convenience.
Life at The Prado offers more than just a home—it’s a lifestyle. Enjoy the attached coffee shop for your morning pick-me-up, and the peace of mind that comes with a secured entrance, front desk staff, and private mailroom.
Motivated Seller! Not only has the price been reduced by $17,000, but the seller is also covering the first year of HOA dues for the buyer—a rare and valuable opportunity to step into ownership with major savings.
Don’t miss your chance to own a slice of downtown living with mountain views, brand new flooring, elegant finishes, and unmatched incentives!
Contact an agent
Home facts
- Year built:2001
- Listing ID #:4305431
Rooms and interior
- Bedrooms:2
- Total bathrooms:2
- Full bathrooms:2
- Living area:901 sq. ft.
Heating and cooling
- Cooling:Central Air
- Heating:Forced Air
Structure and exterior
- Year built:2001
- Building area:901 sq. ft.
- Lot area:0.66 Acres
Schools
- High school:West
- Middle school:Grant
- Elementary school:Greenlee
Utilities
- Water:Public
- Sewer:Public Sewer
Finances and disclosures
- Price:$379,000
- Price per sq. ft.:$420.64
- Tax amount:$1,987 (2024)
New listings near 300 W 11th Avenue #10C
- New
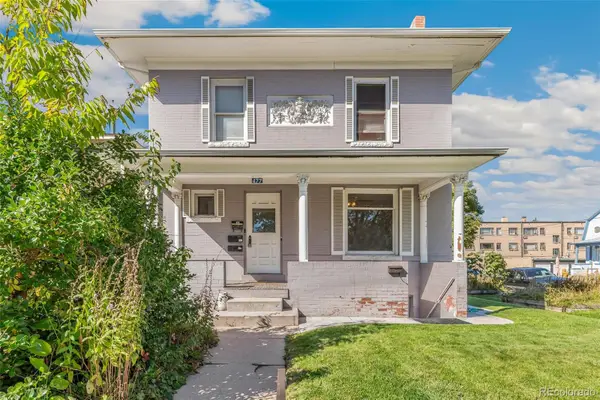 $775,000Active3 beds 4 baths2,262 sq. ft.
$775,000Active3 beds 4 baths2,262 sq. ft.477 N Pennsylvania Street, Denver, CO 80203
MLS# 4179093Listed by: NORTHPEAK COMMERCIAL ADVISORS, LLC - Coming Soon
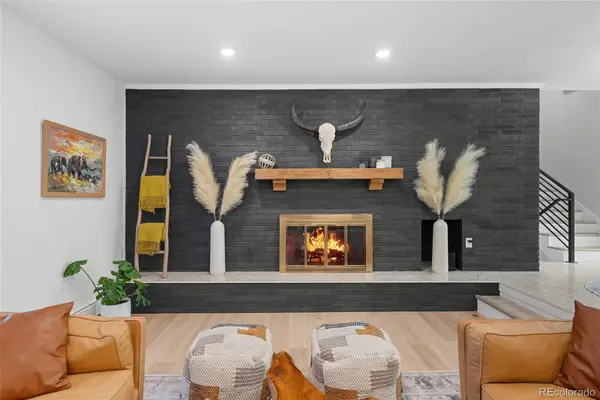 $1,270,000Coming Soon4 beds 4 baths
$1,270,000Coming Soon4 beds 4 baths6504 E Milan Place, Denver, CO 80237
MLS# 4374873Listed by: KELLER WILLIAMS INTEGRITY REAL ESTATE LLC - Coming Soon
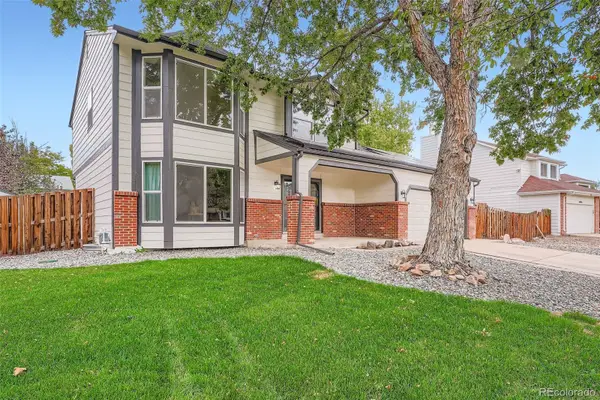 $569,900Coming Soon4 beds 4 baths
$569,900Coming Soon4 beds 4 baths19075 E 45th Avenue, Denver, CO 80249
MLS# 9342954Listed by: RE/MAX PROFESSIONALS - New
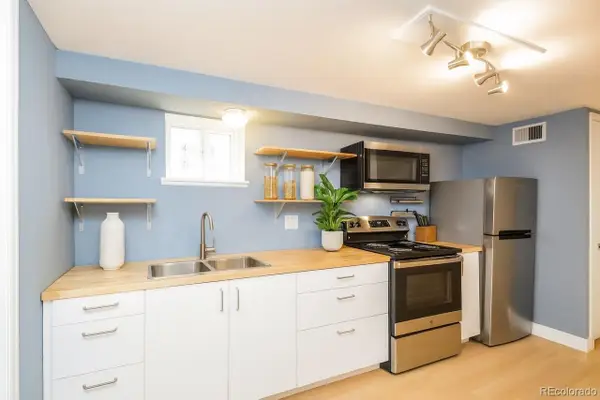 $225,000Active1 beds 1 baths541 sq. ft.
$225,000Active1 beds 1 baths541 sq. ft.1310 N Corona Street #A, Denver, CO 80218
MLS# 2419883Listed by: ATLAS REAL ESTATE GROUP - Coming Soon
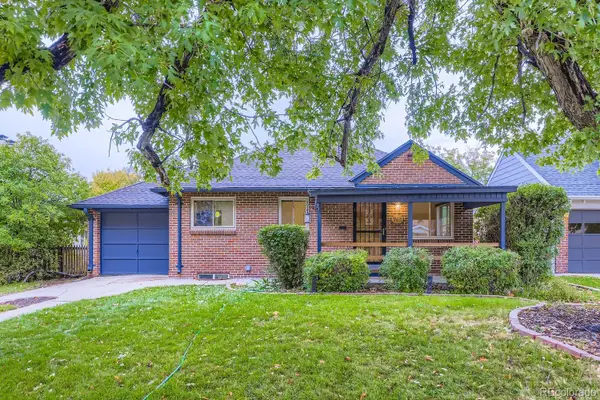 $735,000Coming Soon3 beds 2 baths
$735,000Coming Soon3 beds 2 baths742 Ivanhoe Street, Denver, CO 80220
MLS# 5704391Listed by: JPAR MODERN REAL ESTATE - Coming SoonOpen Sun, 1am to 3pm
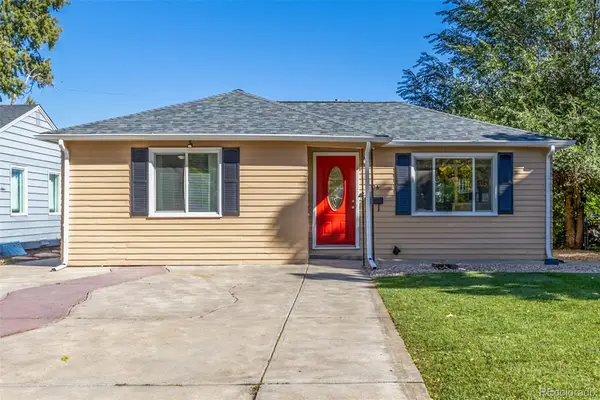 $525,000Coming Soon3 beds 2 baths
$525,000Coming Soon3 beds 2 baths4736 Wyandot Street, Denver, CO 80211
MLS# 7826369Listed by: DOWNTOWN PROPERTIES - Coming Soon
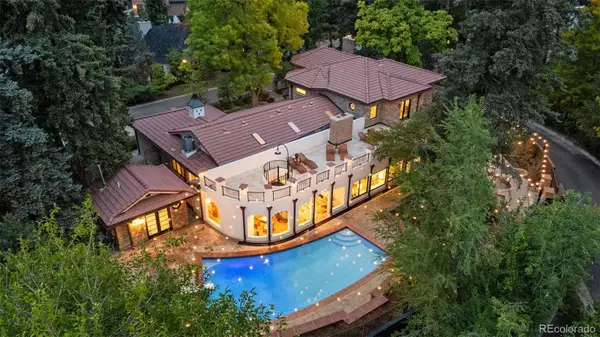 $4,200,000Coming Soon6 beds 6 baths
$4,200,000Coming Soon6 beds 6 baths2111 E Alameda Avenue, Denver, CO 80209
MLS# 2460821Listed by: CENTURY 21 MOORE REAL ESTATE - New
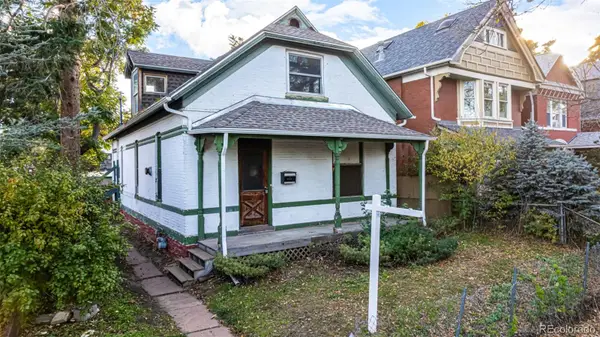 $495,000Active3 beds 3 baths1,628 sq. ft.
$495,000Active3 beds 3 baths1,628 sq. ft.2460 W 32nd Avenue, Denver, CO 80211
MLS# 2849349Listed by: COMPASS - DENVER - New
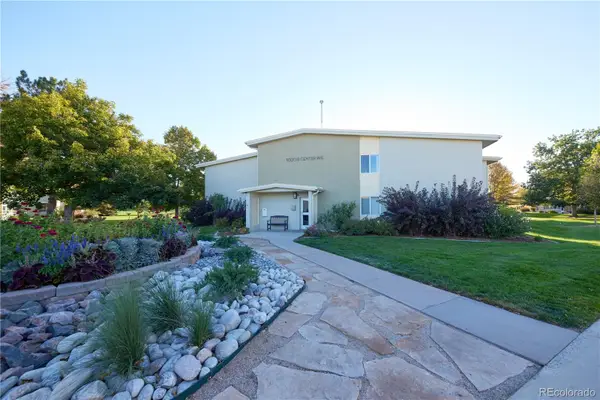 $240,000Active2 beds 2 baths1,200 sq. ft.
$240,000Active2 beds 2 baths1,200 sq. ft.9320 E Center Avenue #8B, Denver, CO 80247
MLS# 2959996Listed by: DUBROVA AND ASSOCIATE LLC - Open Sat, 11am to 1pmNew
 $1,025,000Active3 beds 2 baths1,980 sq. ft.
$1,025,000Active3 beds 2 baths1,980 sq. ft.636 Fairfax Street, Denver, CO 80220
MLS# 3296821Listed by: MILEHIMODERN
