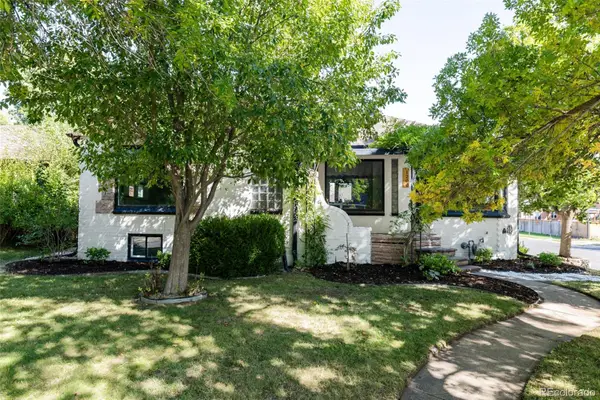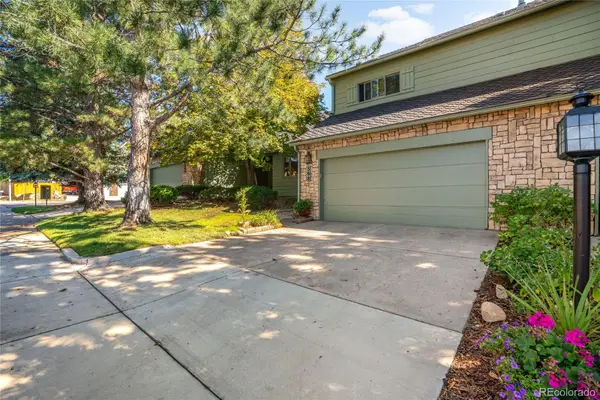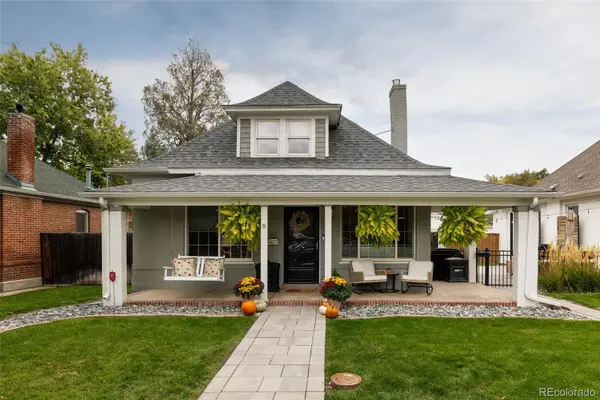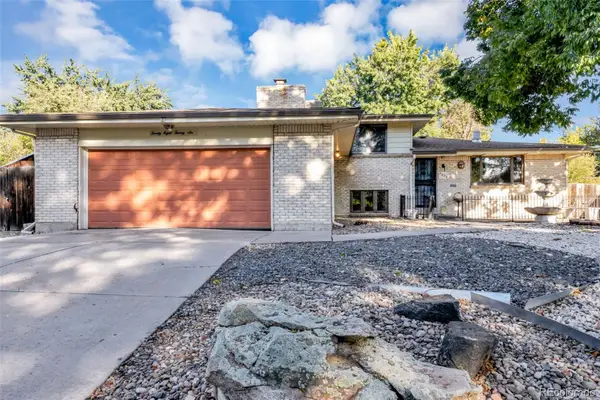300 W 11th Avenue #15C, Denver, CO 80204
Local realty services provided by:LUX Real Estate Company ERA Powered
Listed by:barrie huffordbarriehufford@gmail.com,303-908-0916
Office:hufford & company inc.
MLS#:7517082
Source:ML
Price summary
- Price:$575,330
- Price per sq. ft.:$375.3
- Monthly HOA dues:$993
About this home
CITY VIEWS! MOUNTAIN VIEWS! PARK VIEWS! Overall extraordinary views all around this unit.
MOTIVATED SELLER! Seller is offering a 4K in concessions for flooring in both bedrooms.
Enjoy the 15th floor of the Prado building located in the heart of the Golden Triangle. One of the bigger units is now available with 2 bedrooms, 2 baths, and 2 parking spaces. Lots of natural light make this condo pop! So much closet and storage space in this condo, you’ll have to buy more stuff :) Bookcases (custom built for that area) can remain with the property or be removed by the seller. Master bedroom has an en suite bathroom and spacious closet space that boasts amazing views of the city life. Second bedroom (that could also be an office space) also provides incredible views with mountains in the background. Wall to wall closet with shelving in second bedroom. Both bathrooms offer walk in showers. Relax and enjoy the Colorado scene on your covered balcony both accessible from the main living space and master bedroom. Newer refrigerator. Washer and Dryer in the unit. Storage unit located on the same floor. Conveniently located to Denver Art Museum, Denver Theatre District, restaurants, and downtown Denver. Quick access to Cherry Creek Bike path, Wash Park, and Cherry Creek shopping district. Vacant and easy to show. Note: Property can remain furnished. Please connect with listing agent to discuss details. Buyer to verify info including HOA, schools, and square footage.
Contact an agent
Home facts
- Year built:2001
- Listing ID #:7517082
Rooms and interior
- Bedrooms:2
- Total bathrooms:2
- Living area:1,533 sq. ft.
Heating and cooling
- Cooling:Central Air
- Heating:Forced Air
Structure and exterior
- Year built:2001
- Building area:1,533 sq. ft.
Schools
- High school:South
- Middle school:Strive Westwood
- Elementary school:Greenlee
Utilities
- Water:Public
- Sewer:Public Sewer
Finances and disclosures
- Price:$575,330
- Price per sq. ft.:$375.3
- Tax amount:$3,022 (2024)
New listings near 300 W 11th Avenue #15C
- New
 $825,000Active4 beds 2 baths2,470 sq. ft.
$825,000Active4 beds 2 baths2,470 sq. ft.1200 Dahlia Street, Denver, CO 80220
MLS# 1609853Listed by: COMPASS - DENVER - Coming Soon
 $440,000Coming Soon3 beds 1 baths
$440,000Coming Soon3 beds 1 baths1135 S Vrain Street, Denver, CO 80219
MLS# 3091064Listed by: DNVR REALTY & FINANCING LLC - Coming Soon
 $1,100,000Coming Soon5 beds 4 baths
$1,100,000Coming Soon5 beds 4 baths20858 E 49th Drive, Denver, CO 80249
MLS# 4997271Listed by: HOMESMART - Coming Soon
 $515,000Coming Soon4 beds 4 baths
$515,000Coming Soon4 beds 4 baths8364 E Radcliff Avenue #398, Denver, CO 80237
MLS# 8853207Listed by: COLDWELL BANKER REALTY 24 - New
 $620,000Active4 beds 1 baths1,771 sq. ft.
$620,000Active4 beds 1 baths1,771 sq. ft.1238 S Lincoln Street, Denver, CO 80210
MLS# 9083738Listed by: RE/MAX PROFESSIONALS - Open Sun, 11am to 1pmNew
 $600,000Active3 beds 2 baths1,710 sq. ft.
$600,000Active3 beds 2 baths1,710 sq. ft.2710 S Lowell Boulevard, Denver, CO 80236
MLS# 1958209Listed by: LIV SOTHEBY'S INTERNATIONAL REALTY - New
 $2,195,000Active5 beds 5 baths4,373 sq. ft.
$2,195,000Active5 beds 5 baths4,373 sq. ft.3275 S Clermont Street, Denver, CO 80222
MLS# 2493499Listed by: COMPASS - DENVER - New
 $799,995Active2 beds 2 baths1,588 sq. ft.
$799,995Active2 beds 2 baths1,588 sq. ft.1584 S Sherman Street, Denver, CO 80210
MLS# 3535974Listed by: COLORADO HOME REALTY - New
 $505,130Active3 beds 3 baths1,537 sq. ft.
$505,130Active3 beds 3 baths1,537 sq. ft.22686 E 47th Place, Aurora, CO 80019
MLS# 4626414Listed by: LANDMARK RESIDENTIAL BROKERAGE - New
 $575,000Active5 beds 3 baths2,588 sq. ft.
$575,000Active5 beds 3 baths2,588 sq. ft.2826 S Lamar Street, Denver, CO 80227
MLS# 4939095Listed by: FORTALEZA REALTY LLC
