300 W 11th Avenue #15F, Denver, CO 80204
Local realty services provided by:ERA Teamwork Realty
300 W 11th Avenue #15F,Denver, CO 80204
$525,000
- 2 Beds
- 2 Baths
- 1,533 sq. ft.
- Condominium
- Active
Listed by:jon bastoneJBastone@Livsothebysrealty.com,303-875-7361
Office:liv sotheby's international realty
MLS#:6639623
Source:ML
Price summary
- Price:$525,000
- Price per sq. ft.:$342.47
- Monthly HOA dues:$992
About this home
Soaring Style & Serene City Living in the Heart of Denver
Welcome to Unit 15F in the iconic Pado Building, a rare gem perched above the vibrant Golden Triangle—one of Denver’s most artistic and walkable neighborhoods. This 2-bedroom, 2-bathroom residence features one of the building’s most preferred floor plans, offering an open concept layout drenched in natural light, accented by classic crown moldings throughout and plenty of closet and storage space to keep things tidy and stylish.
Soak in sweeping city and mountain views from your covered patio/terrace, a peaceful perch with direct access from the primary suite—your personal sanctuary complete with a spa-like bathroom and a luxurious soaking tub.
This condo includes 2 side-by-side parking spots, a generous same-floor storage unit, and all the convenience of a quiet, modern building with a rooftop-level vibe. Want to grab a coffee or check out local art? Just head downstairs to the onsite coffee shop and gallery.
Live surrounded by Denver’s cultural heart—steps from the Art Museum, Civic Center Park, and the Theater District, with Washington Park, Cherry Creek, and the Cherry Creek Trail just minutes away for fresh air and recreation.
Bonus: it’s priced below market, giving the next owner the perfect opportunity to add their own design flair and updates.
Unit 15F is the perfect blend of elevated living, and urban accessibility.
Welcome home.
Contact an agent
Home facts
- Year built:2001
- Listing ID #:6639623
Rooms and interior
- Bedrooms:2
- Total bathrooms:2
- Full bathrooms:2
- Living area:1,533 sq. ft.
Heating and cooling
- Cooling:Central Air
- Heating:Forced Air, Natural Gas
Structure and exterior
- Year built:2001
- Building area:1,533 sq. ft.
Schools
- High school:West
- Middle school:Strive Westwood
- Elementary school:Greenlee
Utilities
- Water:Public
- Sewer:Public Sewer
Finances and disclosures
- Price:$525,000
- Price per sq. ft.:$342.47
- Tax amount:$3,227 (2024)
New listings near 300 W 11th Avenue #15F
- New
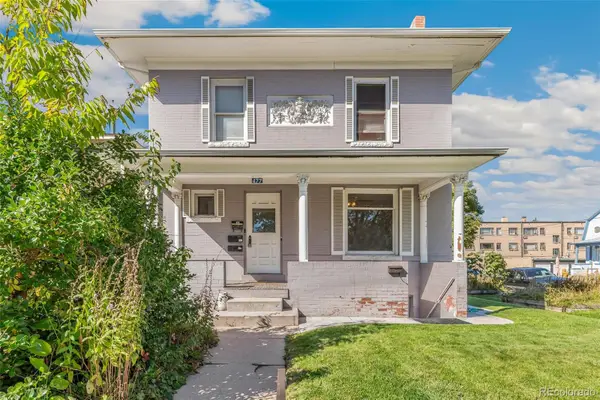 $775,000Active3 beds 4 baths2,262 sq. ft.
$775,000Active3 beds 4 baths2,262 sq. ft.477 N Pennsylvania Street, Denver, CO 80203
MLS# 4179093Listed by: NORTHPEAK COMMERCIAL ADVISORS, LLC - Coming Soon
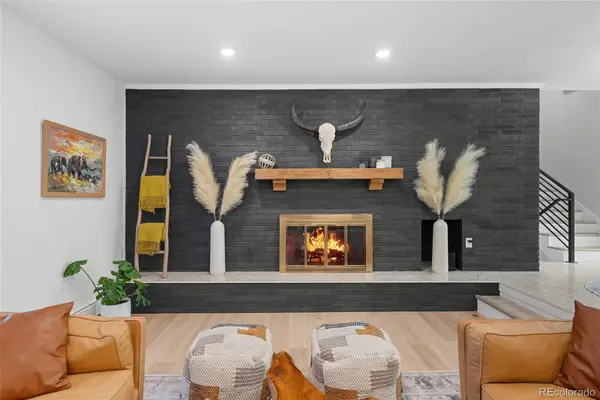 $1,270,000Coming Soon4 beds 4 baths
$1,270,000Coming Soon4 beds 4 baths6504 E Milan Place, Denver, CO 80237
MLS# 4374873Listed by: KELLER WILLIAMS INTEGRITY REAL ESTATE LLC - Coming Soon
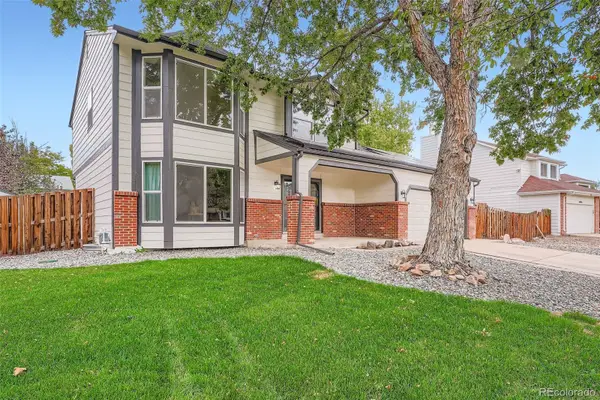 $569,900Coming Soon4 beds 4 baths
$569,900Coming Soon4 beds 4 baths19075 E 45th Avenue, Denver, CO 80249
MLS# 9342954Listed by: RE/MAX PROFESSIONALS - New
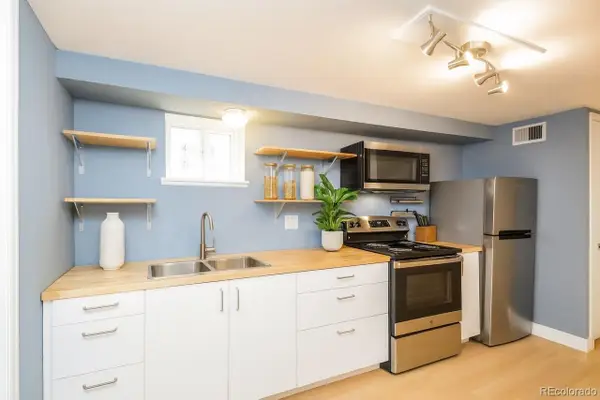 $225,000Active1 beds 1 baths541 sq. ft.
$225,000Active1 beds 1 baths541 sq. ft.1310 N Corona Street #A, Denver, CO 80218
MLS# 2419883Listed by: ATLAS REAL ESTATE GROUP - Coming Soon
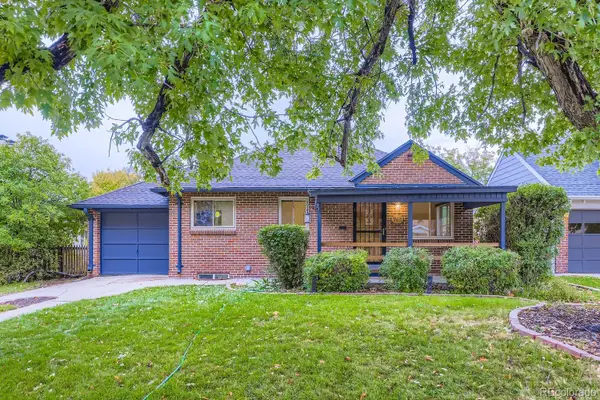 $735,000Coming Soon3 beds 2 baths
$735,000Coming Soon3 beds 2 baths742 Ivanhoe Street, Denver, CO 80220
MLS# 5704391Listed by: JPAR MODERN REAL ESTATE - Coming SoonOpen Sun, 1am to 3pm
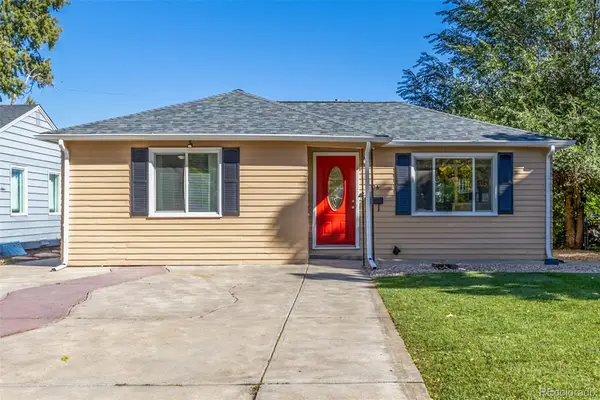 $525,000Coming Soon3 beds 2 baths
$525,000Coming Soon3 beds 2 baths4736 Wyandot Street, Denver, CO 80211
MLS# 7826369Listed by: DOWNTOWN PROPERTIES - Coming Soon
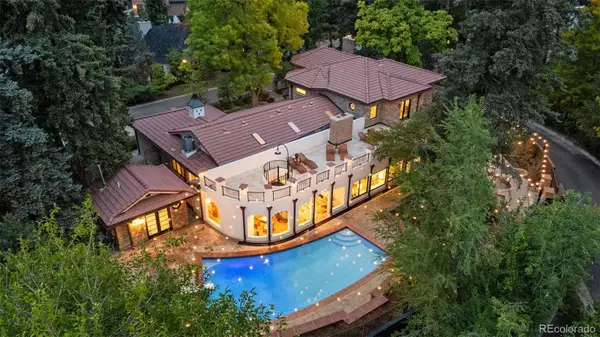 $4,200,000Coming Soon6 beds 6 baths
$4,200,000Coming Soon6 beds 6 baths2111 E Alameda Avenue, Denver, CO 80209
MLS# 2460821Listed by: CENTURY 21 MOORE REAL ESTATE - New
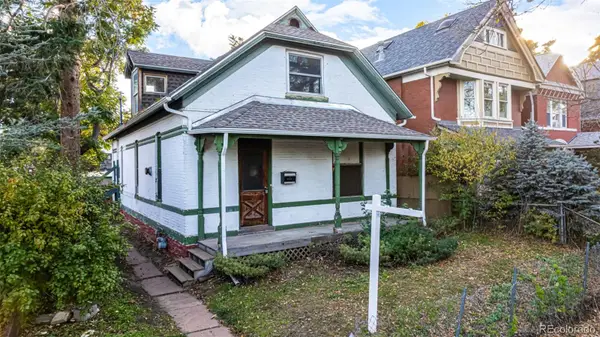 $495,000Active3 beds 3 baths1,628 sq. ft.
$495,000Active3 beds 3 baths1,628 sq. ft.2460 W 32nd Avenue, Denver, CO 80211
MLS# 2849349Listed by: COMPASS - DENVER - New
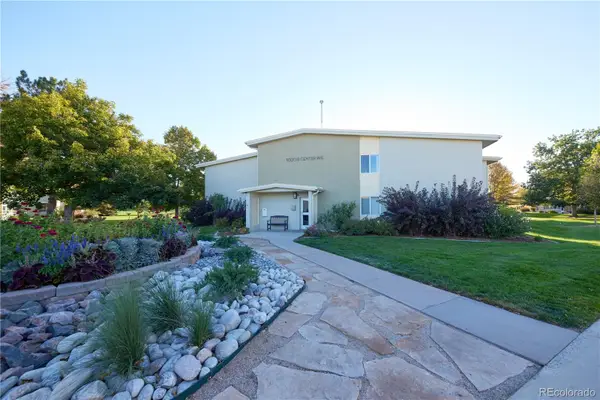 $240,000Active2 beds 2 baths1,200 sq. ft.
$240,000Active2 beds 2 baths1,200 sq. ft.9320 E Center Avenue #8B, Denver, CO 80247
MLS# 2959996Listed by: DUBROVA AND ASSOCIATE LLC - Open Sat, 11am to 1pmNew
 $1,025,000Active3 beds 2 baths1,980 sq. ft.
$1,025,000Active3 beds 2 baths1,980 sq. ft.636 Fairfax Street, Denver, CO 80220
MLS# 3296821Listed by: MILEHIMODERN
