300 W 11th Avenue #5I, Denver, CO 80204
Local realty services provided by:ERA Teamwork Realty
Listed by:melissa gabrielmelissa@ascensionreg.com,719-502-1855
Office:ascension real estate group, llc.
MLS#:4909452
Source:ML
Price summary
- Price:$390,000
- Price per sq. ft.:$386.9
- Monthly HOA dues:$580
About this home
Welcome to The Prado, an elegant residence nestled in Denver’s vibrant and culturally rich Golden Triangle. Surrounded by world-class art and culture, this location is a true haven for creatives and urban explorers—just steps from the Denver Art Museum, Clyfford Still Museum, the ART Hotel, and the iconic Santa Fe Art District. Enjoy the buzz of First Friday Art Walks or unwind along the nearby Cherry Creek Trail.
This bright and inviting 2 bed, 2 bath condo features a private balcony with sweeping city views—perfect for morning coffee or evening sunsets. Inside, the open layout includes a kitchen with classic white cabinetry, a laundry closet with a stacked washer and dryer, and newer carpet. The spacious primary suite offers a full bath and direct access to the balcony for a seamless indoor-outdoor lifestyle. A second bedroom provides ample space for guests or can easily be transformed into a home office or creative studio.
Additional perks include a secure parking space in the building’s garage, a convenient storage unit on the same floor, and Metropolis Coffee just downstairs for your daily pick-me-up. With Ball Arena, top-rated restaurants, and all the best of downtown Denver just moments away, this is urban living at its finest.
Contact an agent
Home facts
- Year built:2001
- Listing ID #:4909452
Rooms and interior
- Bedrooms:2
- Total bathrooms:2
- Full bathrooms:1
- Living area:1,008 sq. ft.
Heating and cooling
- Cooling:Central Air
- Heating:Forced Air
Structure and exterior
- Year built:2001
- Building area:1,008 sq. ft.
Schools
- High school:West
- Middle school:Kepner
- Elementary school:Greenlee
Utilities
- Water:Public
- Sewer:Public Sewer
Finances and disclosures
- Price:$390,000
- Price per sq. ft.:$386.9
- Tax amount:$2,127 (2024)
New listings near 300 W 11th Avenue #5I
- Coming Soon
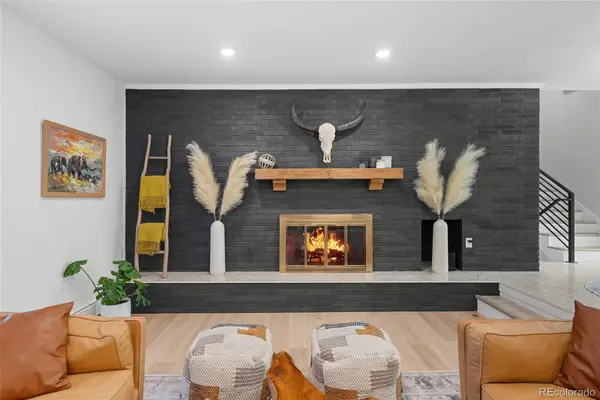 $1,270,000Coming Soon4 beds 4 baths
$1,270,000Coming Soon4 beds 4 baths6504 E Milan Place, Denver, CO 80237
MLS# 4374873Listed by: KELLER WILLIAMS INTEGRITY REAL ESTATE LLC - Coming Soon
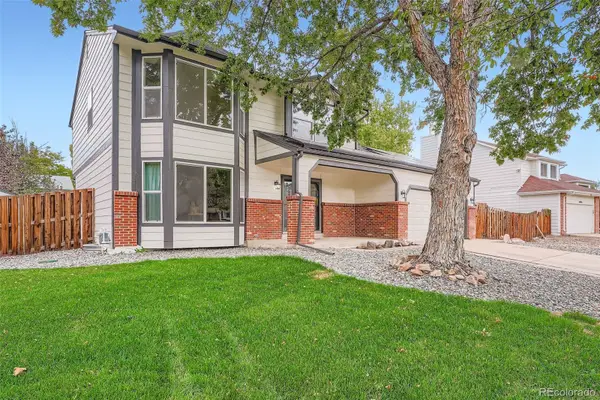 $569,900Coming Soon4 beds 4 baths
$569,900Coming Soon4 beds 4 baths19075 E 45th Avenue, Denver, CO 80249
MLS# 9342954Listed by: RE/MAX PROFESSIONALS - Coming Soon
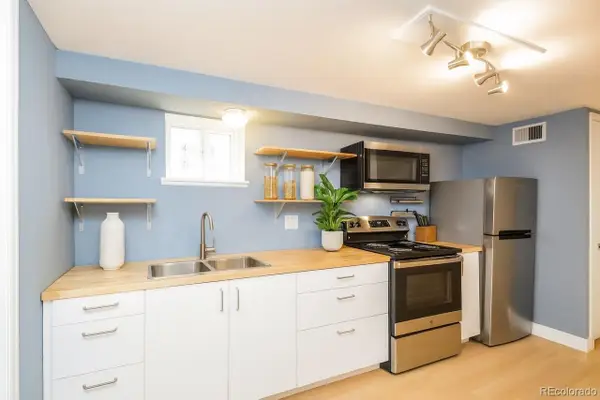 $225,000Coming Soon1 beds 1 baths
$225,000Coming Soon1 beds 1 baths1310 N Corona Street #A, Denver, CO 80218
MLS# 2419883Listed by: ATLAS REAL ESTATE GROUP - Coming Soon
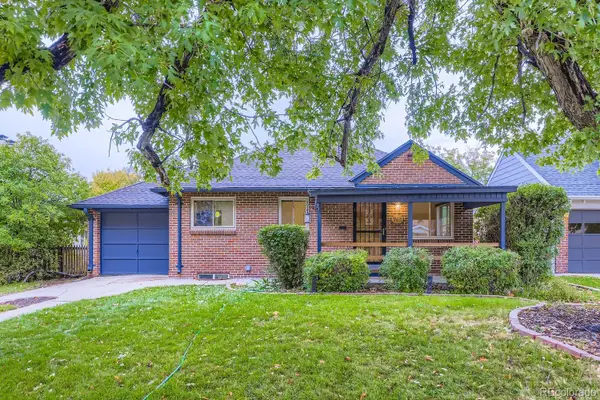 $735,000Coming Soon3 beds 2 baths
$735,000Coming Soon3 beds 2 baths742 Ivanhoe Street, Denver, CO 80220
MLS# 5704391Listed by: JPAR MODERN REAL ESTATE - Coming SoonOpen Sun, 1am to 3pm
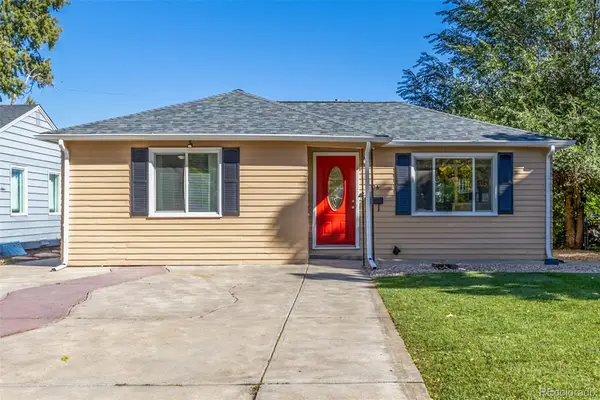 $525,000Coming Soon3 beds 2 baths
$525,000Coming Soon3 beds 2 baths4736 Wyandot Street, Denver, CO 80211
MLS# 7826369Listed by: DOWNTOWN PROPERTIES - Coming Soon
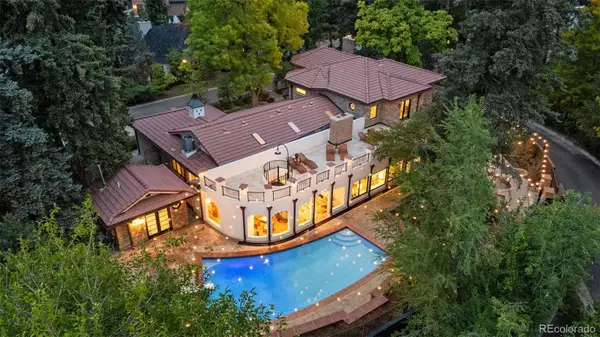 $4,200,000Coming Soon6 beds 6 baths
$4,200,000Coming Soon6 beds 6 baths2111 E Alameda Avenue, Denver, CO 80209
MLS# 2460821Listed by: CENTURY 21 MOORE REAL ESTATE - New
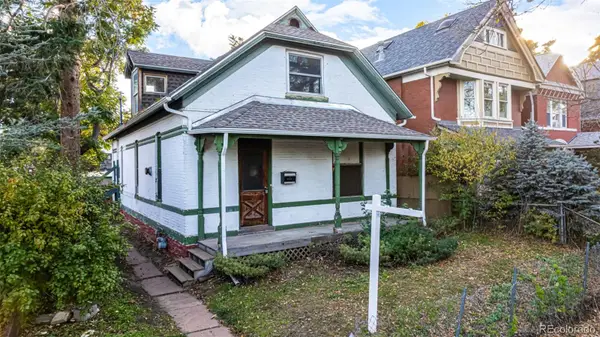 $495,000Active3 beds 3 baths1,628 sq. ft.
$495,000Active3 beds 3 baths1,628 sq. ft.2460 W 32nd Avenue, Denver, CO 80211
MLS# 2849349Listed by: COMPASS - DENVER - New
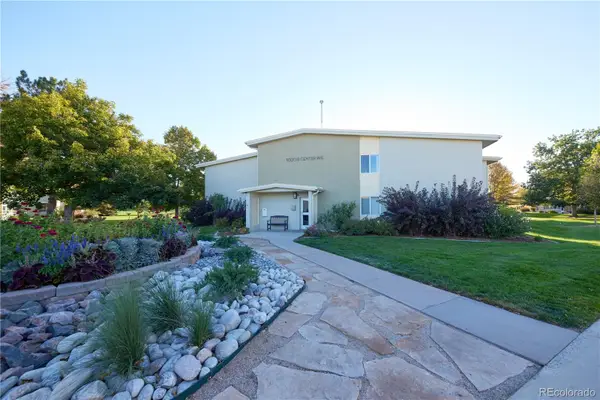 $240,000Active2 beds 2 baths1,200 sq. ft.
$240,000Active2 beds 2 baths1,200 sq. ft.9320 E Center Avenue #8B, Denver, CO 80247
MLS# 2959996Listed by: DUBROVA AND ASSOCIATE LLC - Open Sat, 11am to 1pmNew
 $1,025,000Active3 beds 2 baths1,980 sq. ft.
$1,025,000Active3 beds 2 baths1,980 sq. ft.636 Fairfax Street, Denver, CO 80220
MLS# 3296821Listed by: MILEHIMODERN - Coming Soon
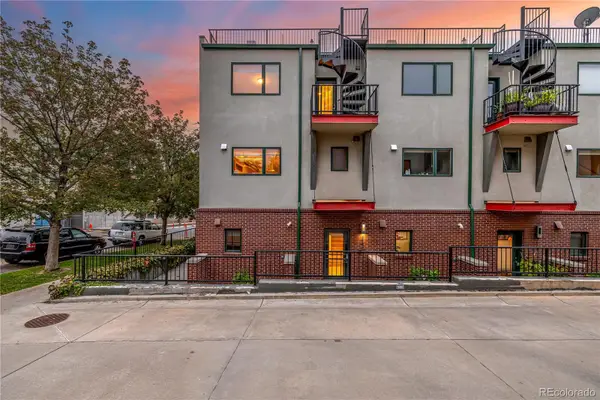 $715,000Coming Soon2 beds 3 baths
$715,000Coming Soon2 beds 3 baths1550 W 37th Avenue, Denver, CO 80211
MLS# 4165945Listed by: KELLER WILLIAMS TRILOGY
