3040 W 66th Avenue, Denver, CO 80221
Local realty services provided by:ERA Shields Real Estate
3040 W 66th Avenue,Denver, CO 80221
$449,900
- 2 Beds
- 1 Baths
- 620 sq. ft.
- Single family
- Active
Listed by:kristen corporonkristen@brixdenver.com,303-888-0904
Office:brix real estate llc.
MLS#:9805581
Source:ML
Price summary
- Price:$449,900
- Price per sq. ft.:$725.65
About this home
Welcome to this beautifully remodeled home in the up-and-coming Hillsborough neighborhood, just north of Denver! This charming home offers a modern open floor plan, perfect for comfortable living and entertaining. The newly remodeled kitchen features sleek new countertops and brand-new appliances, providing a fresh, functional space for cooking and dining. The home includes two bedrooms and an updated full bath, offering a cozy and convenient living environment. Outside, you'll find a privately fenced backyard that opens up to a large lot, offering plenty of space with exciting upside potential—whether for gardening, expanding, or adding your personal touches. Located near Regis University and with easy access to the mountains, this home offers both convenience and the opportunity to enjoy Colorado's great outdoors. It’s the perfect starter home for first-time buyers or those looking for an affordable gem in a thriving area. Also, this home is currently an AirBnb short-term rental which operates perfectly as an income property.
Don't miss out on this beautifully remodeled home with endless potential. Schedule your showing today and make this charming property your own!
Contact an agent
Home facts
- Year built:1942
- Listing ID #:9805581
Rooms and interior
- Bedrooms:2
- Total bathrooms:1
- Full bathrooms:1
- Living area:620 sq. ft.
Heating and cooling
- Cooling:Central Air
- Heating:Forced Air
Structure and exterior
- Roof:Composition
- Year built:1942
- Building area:620 sq. ft.
- Lot area:0.16 Acres
Schools
- High school:Westminster
- Middle school:Shaw Heights
- Elementary school:Hodgkins
Utilities
- Sewer:Public Sewer
Finances and disclosures
- Price:$449,900
- Price per sq. ft.:$725.65
- Tax amount:$1,819 (2023)
New listings near 3040 W 66th Avenue
- New
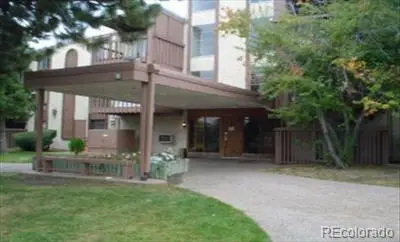 $65,000Active1 beds 1 baths625 sq. ft.
$65,000Active1 beds 1 baths625 sq. ft.1302 S Parker Road #217, Denver, CO 80231
MLS# 3930507Listed by: BEACON PROPERTY MANAGEMENT LLC - New
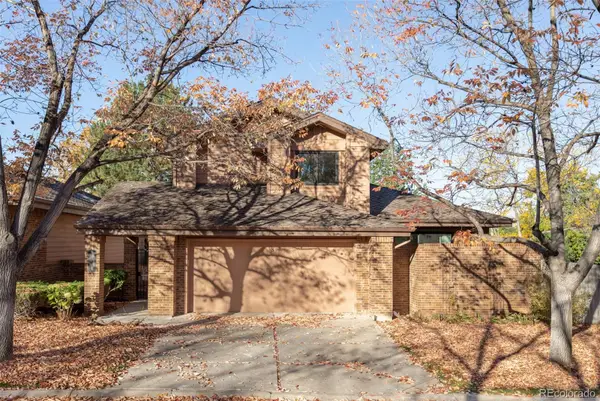 $749,000Active4 beds 4 baths4,197 sq. ft.
$749,000Active4 beds 4 baths4,197 sq. ft.7500 E Dartmouth Avenue #8, Denver, CO 80231
MLS# 4647074Listed by: HACKETT HOMES - New
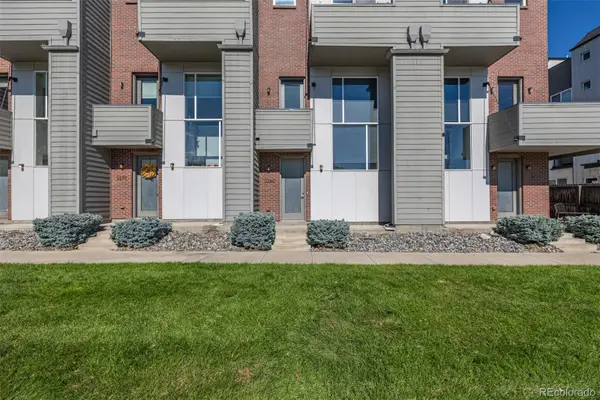 $680,000Active2 beds 3 baths1,521 sq. ft.
$680,000Active2 beds 3 baths1,521 sq. ft.3265 W 17th Avenue, Denver, CO 80204
MLS# 6150639Listed by: VALOR REAL ESTATE, LLC - New
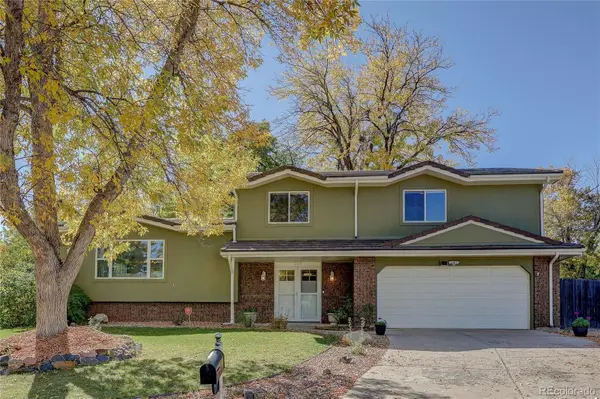 $895,000Active5 beds 3 baths2,957 sq. ft.
$895,000Active5 beds 3 baths2,957 sq. ft.6514 E Milan Place, Denver, CO 80237
MLS# 8888629Listed by: COLORADO TOWNE AND COUNTRY PROPERTIES LLC - New
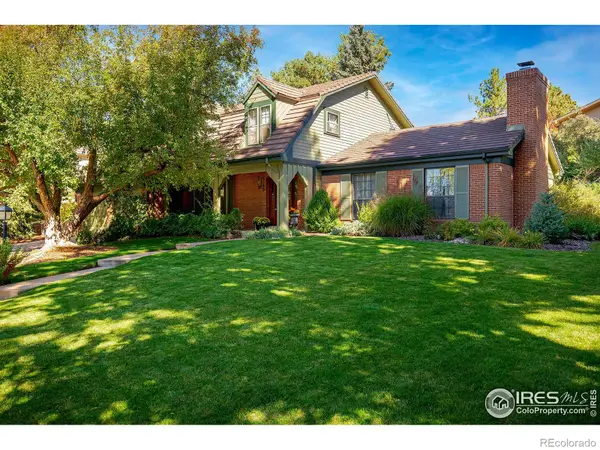 $769,000Active4 beds 4 baths3,602 sq. ft.
$769,000Active4 beds 4 baths3,602 sq. ft.2190 S Alton Way, Denver, CO 80231
MLS# IR1045944Listed by: WK REAL ESTATE - New
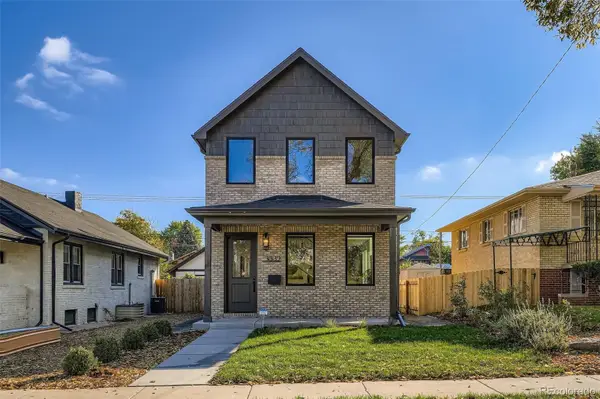 $1,199,000Active4 beds 5 baths3,152 sq. ft.
$1,199,000Active4 beds 5 baths3,152 sq. ft.3332 N Josephine Street, Denver, CO 80205
MLS# 5583265Listed by: PARKVIEW REAL ESTATE - New
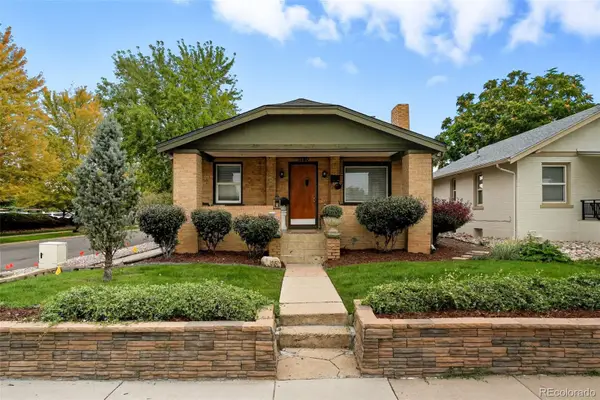 $625,000Active3 beds 2 baths1,674 sq. ft.
$625,000Active3 beds 2 baths1,674 sq. ft.1280 Harrison Street, Denver, CO 80206
MLS# 6603919Listed by: KELLER WILLIAMS INTEGRITY REAL ESTATE LLC - New
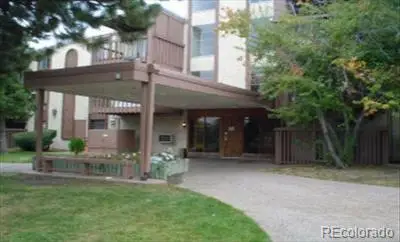 $65,000Active1 beds 1 baths625 sq. ft.
$65,000Active1 beds 1 baths625 sq. ft.1302 S Parker Road #115, Denver, CO 80231
MLS# 7482770Listed by: BEACON PROPERTY MANAGEMENT LLC - New
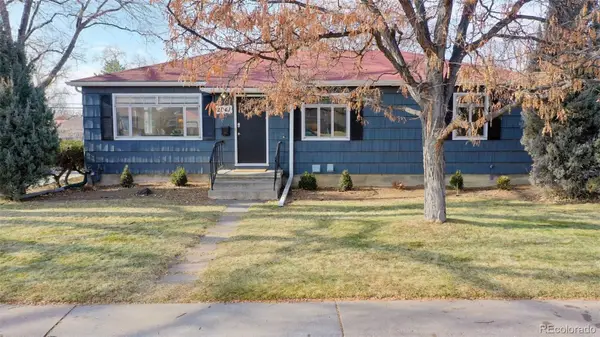 $749,900Active4 beds 2 baths2,304 sq. ft.
$749,900Active4 beds 2 baths2,304 sq. ft.2841 S Kearney Street, Denver, CO 80222
MLS# 8292660Listed by: BRIX REAL ESTATE LLC - New
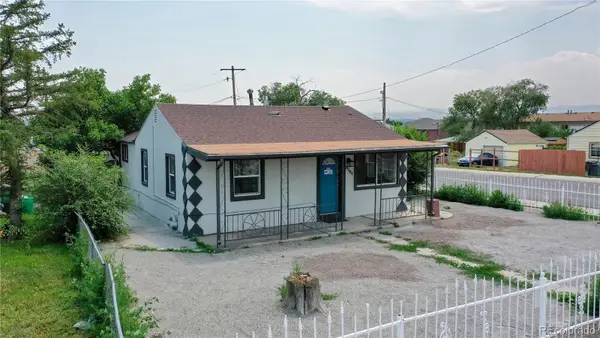 $449,900Active3 beds 1 baths793 sq. ft.
$449,900Active3 beds 1 baths793 sq. ft.3284 W 66th Avenue, Denver, CO 80221
MLS# 8786213Listed by: BRIX REAL ESTATE LLC
