3051 W 39th Avenue, Denver, CO 80211
Local realty services provided by:LUX Real Estate Company ERA Powered
Listed by:victoria macaskilldenverhomes@hotmail.com,720-495-4567
Office:denver homes
MLS#:2838490
Source:ML
Price summary
- Price:$690,000
- Price per sq. ft.:$342.77
About this home
Architectural gem in the heart of Northwest Denver! This beautifully preserved home strikes the perfect balance between thoughtful updates and timeless original character. Rich in detail, it showcases stunning features like quarter-sawn white oak trim, original built-ins, gleaming hardwood floors, tall ceilings, larger than typical closets, and expansive windows that flood the space with natural light. The main level includes a spacious living room, formal dining room, updated kitchen, one bedroom, an updated bathroom with a marble countertop, and a charming back porch. Upstairs, you’ll find a generous bonus room that's perfect as an office, craft space, library, or media room that flows to the spacious second bedroom. The partial basement offers a dedicated laundry area along with ample storage. Additional features include an oversized heated one-car garage with workspace that could make for a studio or workshop, a sprinkler system, whole-house attic fan, and a large, private yard perfect for outdoor entertaining or relaxing. Unbeatable location—just blocks from parks, dining, shopping, entertainment, and public transportation. Centrally located with easy access to downtown Denver by bike and quick routes to I-70, 6th Ave, and I-25. Don't miss out on this historic gem.
Contact an agent
Home facts
- Year built:1915
- Listing ID #:2838490
Rooms and interior
- Bedrooms:2
- Total bathrooms:1
- Full bathrooms:1
- Living area:2,013 sq. ft.
Heating and cooling
- Cooling:Attic Fan
- Heating:Forced Air
Structure and exterior
- Roof:Composition
- Year built:1915
- Building area:2,013 sq. ft.
- Lot area:0.14 Acres
Schools
- High school:North
- Middle school:Strive Sunnyside
- Elementary school:Columbian
Utilities
- Water:Public
- Sewer:Public Sewer
Finances and disclosures
- Price:$690,000
- Price per sq. ft.:$342.77
- Tax amount:$3,395 (2024)
New listings near 3051 W 39th Avenue
 $274,000Active2 beds 1 baths684 sq. ft.
$274,000Active2 beds 1 baths684 sq. ft.2446 N Ogden Street, Denver, CO 80205
MLS# 8692395Listed by: HOMESMART- New
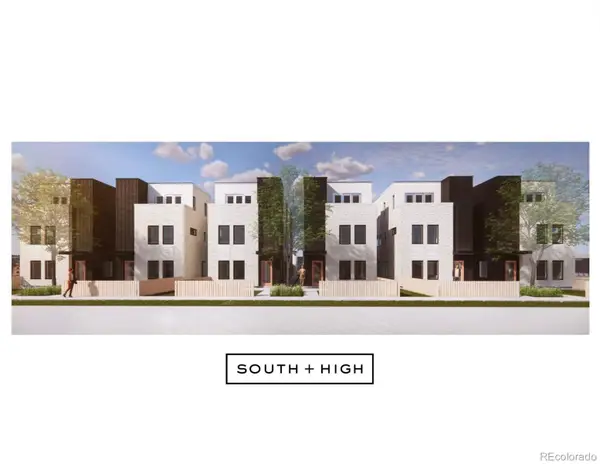 $899,000Active4 beds 4 baths2,018 sq. ft.
$899,000Active4 beds 4 baths2,018 sq. ft.2363 S High Street, Denver, CO 80210
MLS# 4491120Listed by: COMPASS - DENVER - New
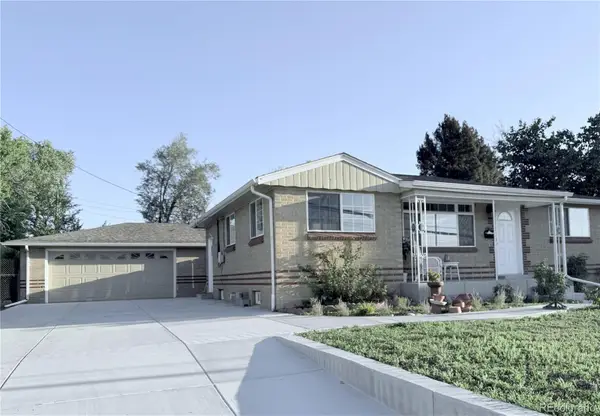 $549,900Active4 beds 2 baths2,083 sq. ft.
$549,900Active4 beds 2 baths2,083 sq. ft.1925 W Florida Avenue, Denver, CO 80223
MLS# 6856152Listed by: HOMESMART - New
 $549,900Active4 beds 2 baths1,726 sq. ft.
$549,900Active4 beds 2 baths1,726 sq. ft.1910 S Knox Court, Denver, CO 80219
MLS# 7630452Listed by: HOMESMART - Open Sat, 12 to 2pmNew
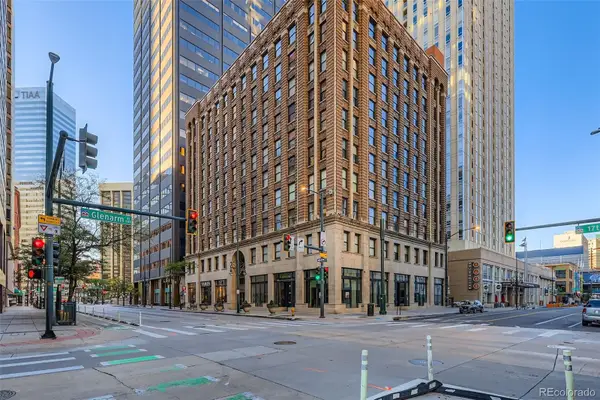 $285,000Active1 beds 1 baths632 sq. ft.
$285,000Active1 beds 1 baths632 sq. ft.444 17th Street #404, Denver, CO 80202
MLS# 2198645Listed by: DECUIR REALTY LLC - New
 $700,000Active4 beds 2 baths1,695 sq. ft.
$700,000Active4 beds 2 baths1,695 sq. ft.865 Holly Street, Denver, CO 80220
MLS# IR1044968Listed by: EXP REALTY - HUB 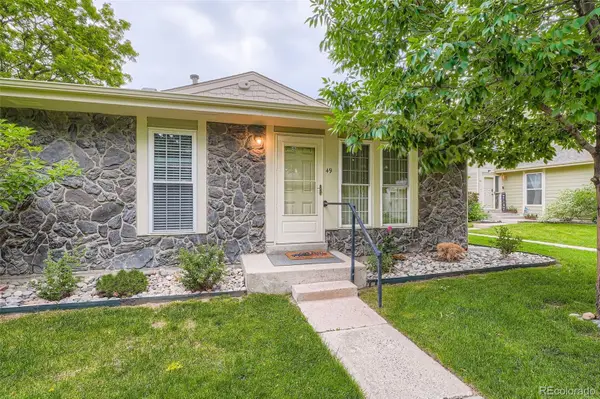 $229,900Pending2 beds 1 baths810 sq. ft.
$229,900Pending2 beds 1 baths810 sq. ft.1250 S Monaco Street Parkway #49, Denver, CO 80224
MLS# 3952757Listed by: ASSIST 2 SELL PIELE REALTY LLC $225,000Pending1 beds 1 baths701 sq. ft.
$225,000Pending1 beds 1 baths701 sq. ft.8335 Fairmount Drive #9-107, Denver, CO 80247
MLS# 4295697Listed by: 8Z REAL ESTATE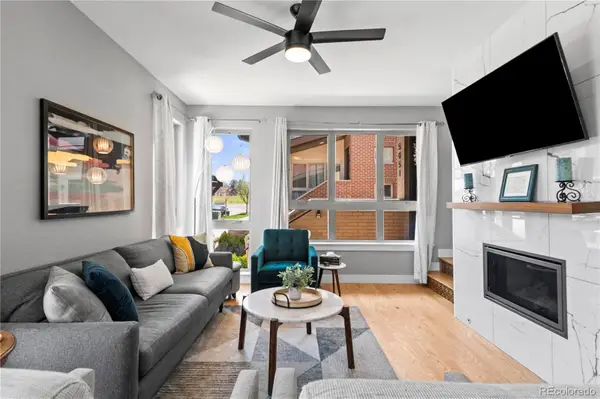 $779,000Pending3 beds 3 baths2,018 sq. ft.
$779,000Pending3 beds 3 baths2,018 sq. ft.5051 Vrain Street #27W, Denver, CO 80212
MLS# 5708249Listed by: REAL BROKER, LLC DBA REAL $1,169,000Pending4 beds 5 baths3,470 sq. ft.
$1,169,000Pending4 beds 5 baths3,470 sq. ft.2522 S Cherokee Street, Denver, CO 80223
MLS# 5800211Listed by: COMPASS - DENVER
