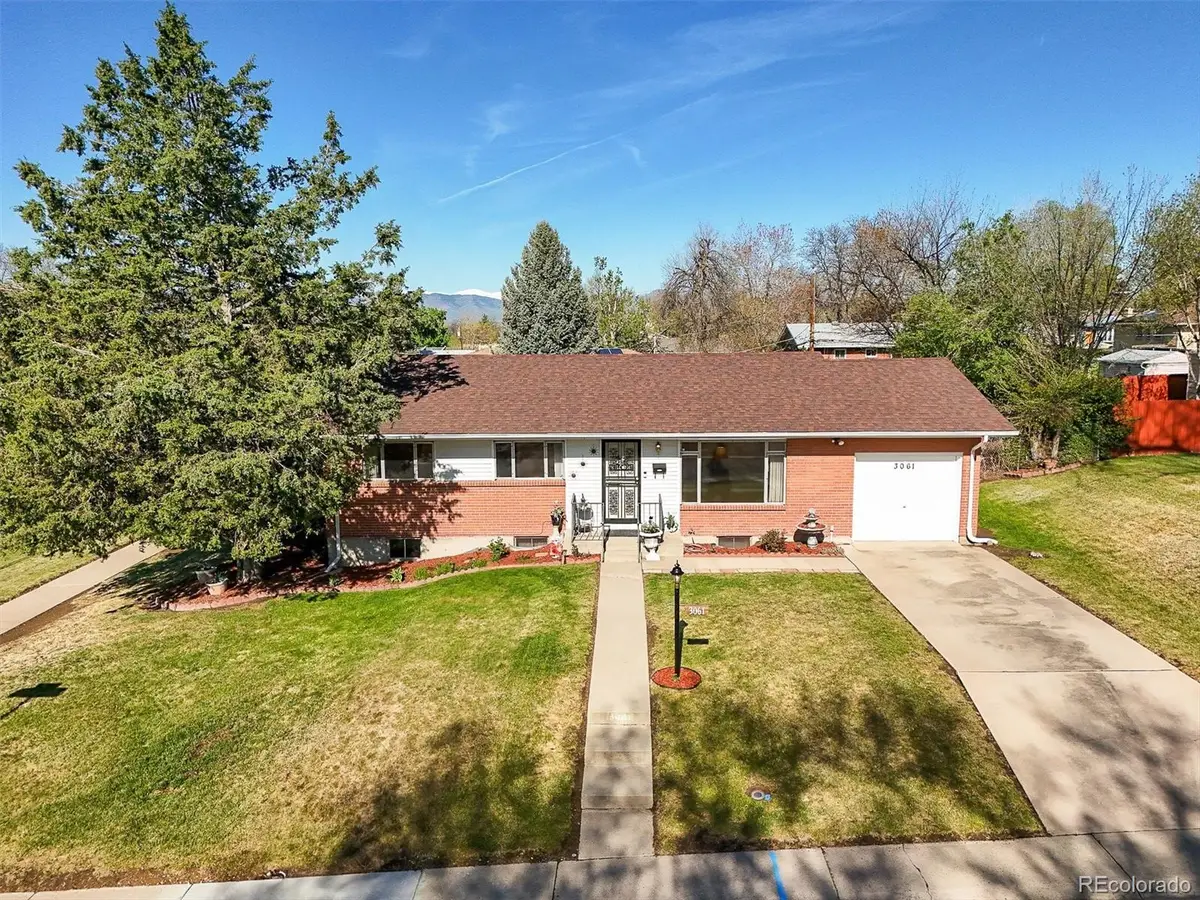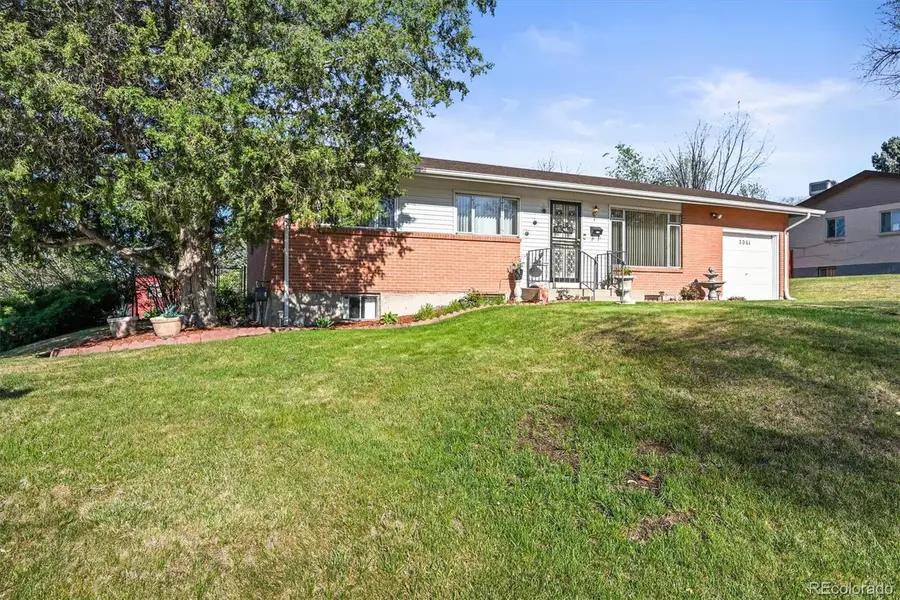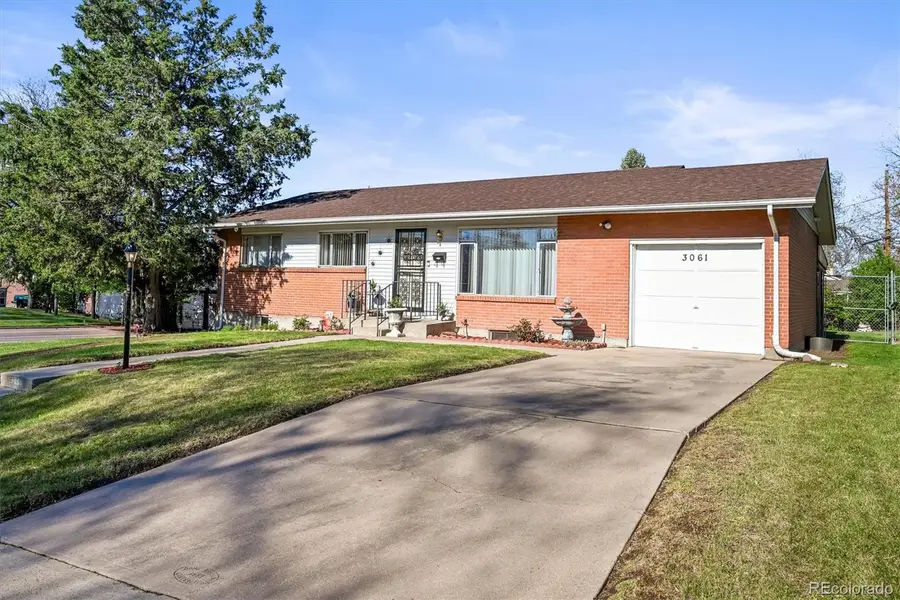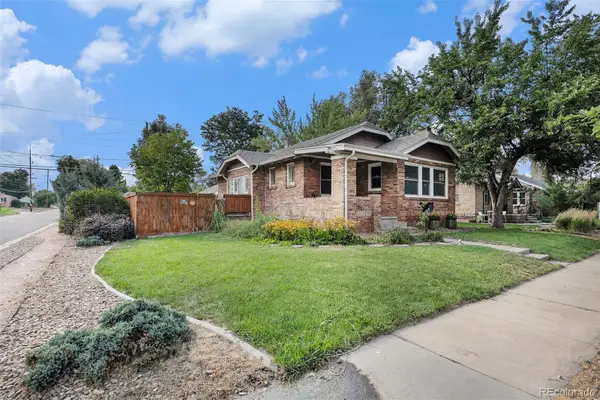3061 S Mabry Court, Denver, CO 80236
Local realty services provided by:ERA Teamwork Realty



Listed by:crystal lockhart303-905-3852
Office:re/max professionals
MLS#:7635891
Source:ML
Price summary
- Price:$530,000
- Price per sq. ft.:$231.44
About this home
This has an assumable VA loan at 2.375% rate, call for details!!! Welcome to this beautifully updated brick ranch nestled in the heart of Harvey Park South! This charming home features a freshly renovated kitchen and bathrooms with warm, inviting tones. You'll love the newer stainless steel appliances, granite countertops, stylish island, updated fixtures, and elegant tile and lighting throughout.
Major system upgrades include a brand new sewer line, newer roof, furnace, air conditioner, and a smart Beehive sprinkler system for added convenience.
Step outside to enjoy the large backyard, complete with a spacious covered patio—perfect for entertaining—as well as an adorable playhouse-style shed, offering space for creative ideas and flexible use.
Inside, the fully finished basement offers two spacious bedrooms, a large 3/4 bath, an entertainment room, walk-in pantry/storage, laundry room with utility sink, and all-new carpet with plush padding.
This home combines classic curb appeal with modern updates and thoughtful touches throughout. Don’t miss this move-in ready gem in one of Denver’s most desirable neighborhoods! Walking/biking distance to the lake, parks, and more!
Contact an agent
Home facts
- Year built:1956
- Listing Id #:7635891
Rooms and interior
- Bedrooms:5
- Total bathrooms:2
- Full bathrooms:1
- Living area:2,290 sq. ft.
Heating and cooling
- Cooling:Central Air
- Heating:Forced Air
Structure and exterior
- Roof:Composition
- Year built:1956
- Building area:2,290 sq. ft.
- Lot area:0.26 Acres
Schools
- High school:John F. Kennedy
- Middle school:Strive Federal
- Elementary school:Gust
Utilities
- Water:Public
- Sewer:Public Sewer
Finances and disclosures
- Price:$530,000
- Price per sq. ft.:$231.44
- Tax amount:$2,607 (2024)
New listings near 3061 S Mabry Court
- New
 $799,000Active3 beds 2 baths1,872 sq. ft.
$799,000Active3 beds 2 baths1,872 sq. ft.2042 S Humboldt Street, Denver, CO 80210
MLS# 3393739Listed by: COMPASS - DENVER - New
 $850,000Active2 beds 2 baths1,403 sq. ft.
$850,000Active2 beds 2 baths1,403 sq. ft.333 S Monroe Street #112, Denver, CO 80209
MLS# 4393945Listed by: MILEHIMODERN - New
 $655,000Active4 beds 2 baths1,984 sq. ft.
$655,000Active4 beds 2 baths1,984 sq. ft.1401 Rosemary Street, Denver, CO 80220
MLS# 5707805Listed by: YOUR CASTLE REAL ESTATE INC - New
 $539,900Active5 beds 3 baths2,835 sq. ft.
$539,900Active5 beds 3 baths2,835 sq. ft.5361 Lewiston Street, Denver, CO 80239
MLS# 6165104Listed by: NAV REAL ESTATE - New
 $1,275,000Active4 beds 4 baths2,635 sq. ft.
$1,275,000Active4 beds 4 baths2,635 sq. ft.2849 N Vine Street, Denver, CO 80205
MLS# 8311837Listed by: MADISON & COMPANY PROPERTIES - Coming SoonOpen Sat, 10am to 12pm
 $765,000Coming Soon5 beds 3 baths
$765,000Coming Soon5 beds 3 baths2731 N Cook Street, Denver, CO 80205
MLS# 9119788Listed by: GREEN DOOR LIVING REAL ESTATE - New
 $305,000Active2 beds 2 baths1,105 sq. ft.
$305,000Active2 beds 2 baths1,105 sq. ft.8100 W Quincy Avenue #N11, Littleton, CO 80123
MLS# 9795213Listed by: KELLER WILLIAMS REALTY NORTHERN COLORADO - Coming Soon
 $215,000Coming Soon2 beds 1 baths
$215,000Coming Soon2 beds 1 baths710 S Clinton Street #11A, Denver, CO 80247
MLS# 5818113Listed by: KENTWOOD REAL ESTATE CITY PROPERTIES - New
 $495,000Active5 beds 2 baths1,714 sq. ft.
$495,000Active5 beds 2 baths1,714 sq. ft.5519 Chandler Court, Denver, CO 80239
MLS# 3160904Listed by: CASABLANCA REALTY HOMES, LLC - Open Sat, 12 to 2pmNew
 $425,000Active1 beds 1 baths801 sq. ft.
$425,000Active1 beds 1 baths801 sq. ft.3034 N High Street, Denver, CO 80205
MLS# 5424516Listed by: REDFIN CORPORATION

