3101 W 47th Avenue #13, Denver, CO 80211
Local realty services provided by:ERA New Age
Listed by:brian cowdreybrian@briancowdrey.com,720-734-6688
Office:keller williams integrity real estate llc.
MLS#:3858237
Source:ML
Price summary
- Price:$775,000
- Price per sq. ft.:$545.39
- Monthly HOA dues:$98
About this home
Built in 2021, this modern 2-bedroom, 3-bathroom residence blends luxury finishes w/ smart functionality—and comes w/ the bonus of eligibility for mid-term rentals up to six months per year or long term rentals, making it an exceptional opportunity. The interior boasts a bright, open layout w/ high ceilings, smart home technology, and contemporary design. The main level features a sleek kitchen outfitted w/ quartz counters, smart appliances, and an upgraded pantry, flowing seamlessly into the spacious living area complete w/ electric remote controlled shades and custom lighting. Upstairs, the primary suite offers a peaceful retreat with new carpet, a large closet, and a beautiful ensuite bathroom w/ a walk-in shower. The secondary bedroom is equally impressive w/ its own ensuite bath, built-in Murphy bed, walk-in closet, and a private sauna—bringing the luxury of a wellness spa right into your home. One of the home’s most striking features is the upgraded rooftop deck, installed on a Bison pedestal system w/ panoramic lake and mountain views. Perfect for entertaining or relaxing, the rooftop space includes a hot tub, fire pit, gas grill w/ a direct gas line hookup, and an outdoor TV. Enjoy the Colorado sunset year-round from one of the best rooftop setups in the entire community. Additional upgrades include a 220-volt EV charging outlet in the attached garage, a fire suppression system, smart security features, and thoughtfully added storage throughout. Direct access to Rocky Mountain Lake Park, with Sloan’s Lake, Tennyson Street dining, and the commuter rail just minutes away. The lake is stocked with fish, so you can fish, paddle board, and canoe.
Contact an agent
Home facts
- Year built:2021
- Listing ID #:3858237
Rooms and interior
- Bedrooms:2
- Total bathrooms:3
- Full bathrooms:2
- Half bathrooms:1
- Living area:1,421 sq. ft.
Heating and cooling
- Cooling:Central Air
- Heating:Forced Air, Natural Gas
Structure and exterior
- Roof:Membrane
- Year built:2021
- Building area:1,421 sq. ft.
Schools
- High school:North
- Middle school:Strive Sunnyside
- Elementary school:Centennial
Utilities
- Water:Public
- Sewer:Public Sewer
Finances and disclosures
- Price:$775,000
- Price per sq. ft.:$545.39
- Tax amount:$3,490 (2024)
New listings near 3101 W 47th Avenue #13
- New
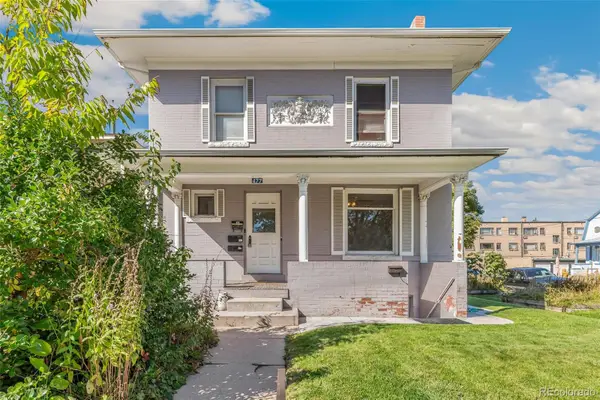 $775,000Active3 beds 4 baths2,262 sq. ft.
$775,000Active3 beds 4 baths2,262 sq. ft.477 N Pennsylvania Street, Denver, CO 80203
MLS# 4179093Listed by: NORTHPEAK COMMERCIAL ADVISORS, LLC - Coming Soon
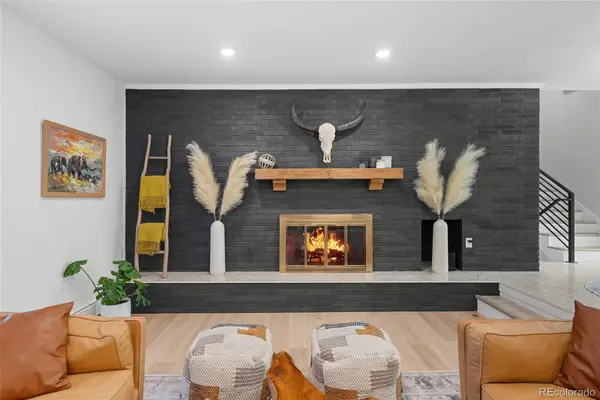 $1,270,000Coming Soon4 beds 4 baths
$1,270,000Coming Soon4 beds 4 baths6504 E Milan Place, Denver, CO 80237
MLS# 4374873Listed by: KELLER WILLIAMS INTEGRITY REAL ESTATE LLC - Coming Soon
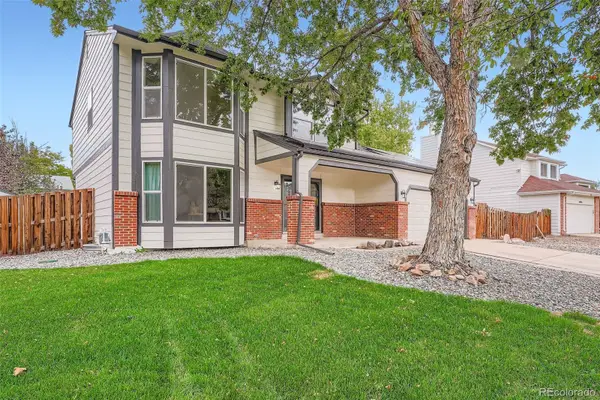 $569,900Coming Soon4 beds 4 baths
$569,900Coming Soon4 beds 4 baths19075 E 45th Avenue, Denver, CO 80249
MLS# 9342954Listed by: RE/MAX PROFESSIONALS - New
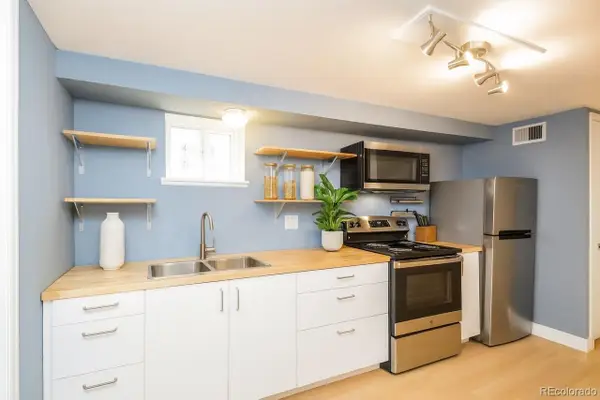 $225,000Active1 beds 1 baths541 sq. ft.
$225,000Active1 beds 1 baths541 sq. ft.1310 N Corona Street #A, Denver, CO 80218
MLS# 2419883Listed by: ATLAS REAL ESTATE GROUP - Coming Soon
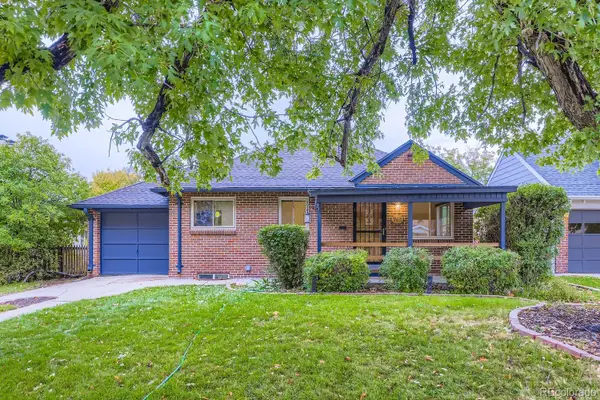 $735,000Coming Soon3 beds 2 baths
$735,000Coming Soon3 beds 2 baths742 Ivanhoe Street, Denver, CO 80220
MLS# 5704391Listed by: JPAR MODERN REAL ESTATE - Coming SoonOpen Sun, 1am to 3pm
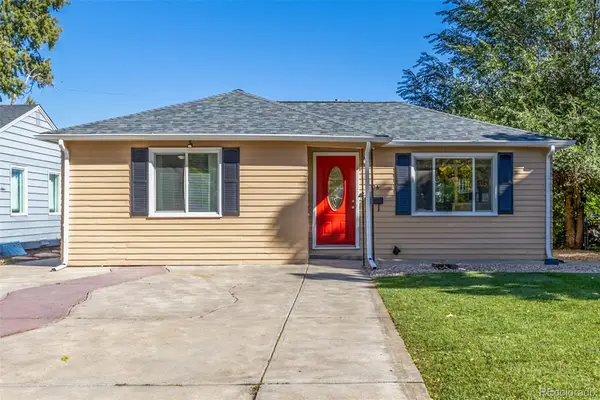 $525,000Coming Soon3 beds 2 baths
$525,000Coming Soon3 beds 2 baths4736 Wyandot Street, Denver, CO 80211
MLS# 7826369Listed by: DOWNTOWN PROPERTIES - Coming Soon
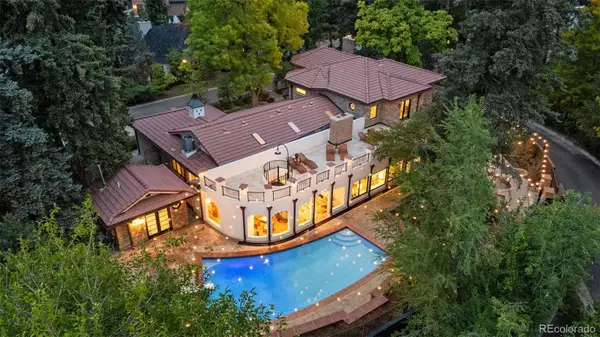 $4,200,000Coming Soon6 beds 6 baths
$4,200,000Coming Soon6 beds 6 baths2111 E Alameda Avenue, Denver, CO 80209
MLS# 2460821Listed by: CENTURY 21 MOORE REAL ESTATE - New
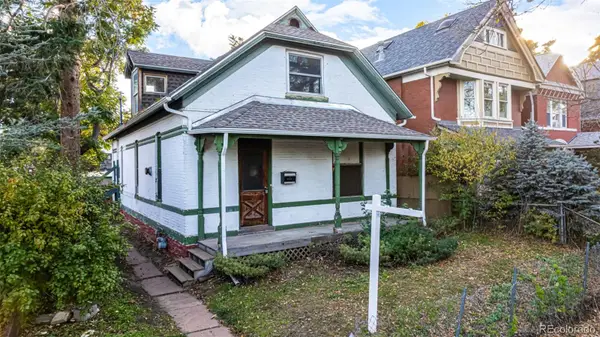 $495,000Active3 beds 3 baths1,628 sq. ft.
$495,000Active3 beds 3 baths1,628 sq. ft.2460 W 32nd Avenue, Denver, CO 80211
MLS# 2849349Listed by: COMPASS - DENVER - New
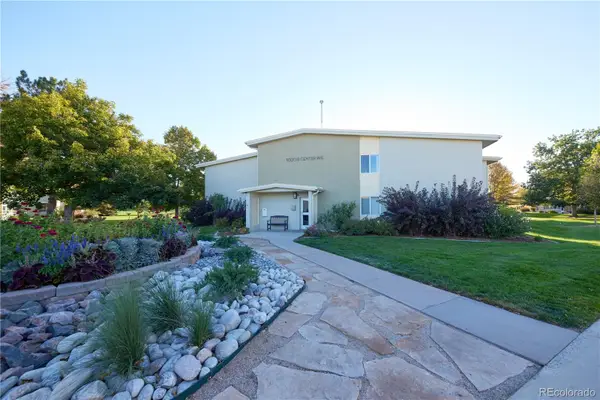 $240,000Active2 beds 2 baths1,200 sq. ft.
$240,000Active2 beds 2 baths1,200 sq. ft.9320 E Center Avenue #8B, Denver, CO 80247
MLS# 2959996Listed by: DUBROVA AND ASSOCIATE LLC - Open Sat, 11am to 1pmNew
 $1,025,000Active3 beds 2 baths1,980 sq. ft.
$1,025,000Active3 beds 2 baths1,980 sq. ft.636 Fairfax Street, Denver, CO 80220
MLS# 3296821Listed by: MILEHIMODERN
