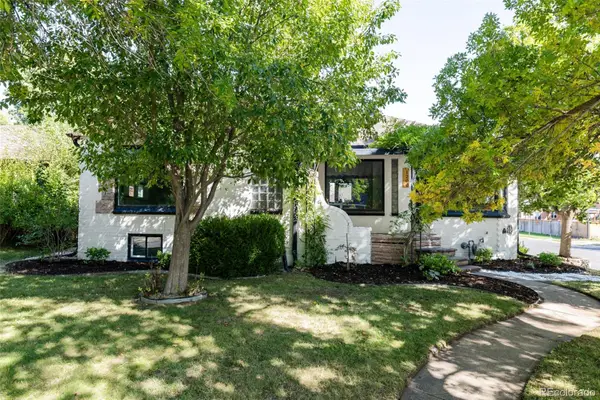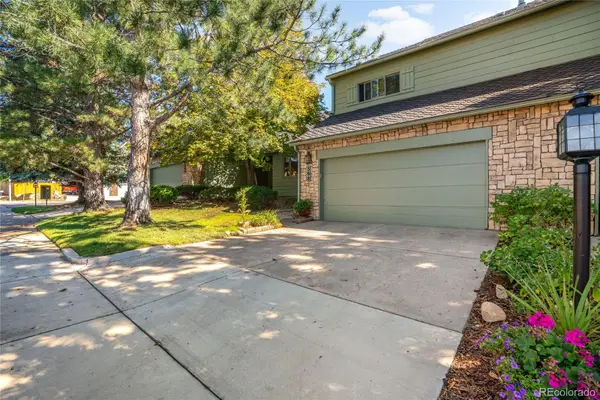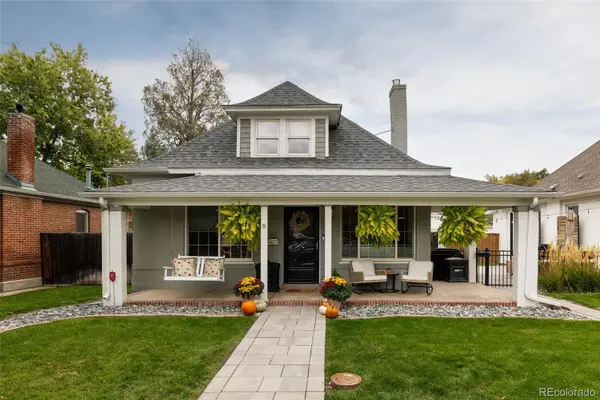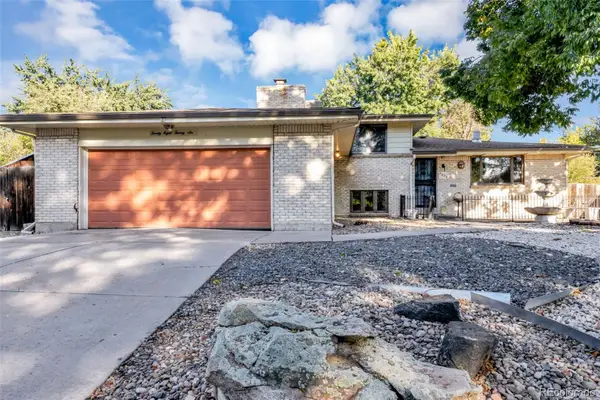3101 W Bates Ave, Denver, CO 80236
Local realty services provided by:RONIN Real Estate Professionals ERA Powered
3101 W Bates Ave,Denver, CO 80236
$565,000
- 3 Beds
- 4 Baths
- 1,851 sq. ft.
- Townhouse
- Active
Listed by:meta homes teamteam@metahomesco.com,720-780-7256
Office:re/max alliance
MLS#:7609319
Source:ML
Price summary
- Price:$565,000
- Price per sq. ft.:$305.24
- Monthly HOA dues:$83.33
About this home
Modern End-Unit Rowhome Just 10 Minutes from Downtown Denver Experience the perfect blend of style, convenience, and community in this brand-new end-unit rowhome at Loretto Heights, complete with a builder warranty for peace of mind.
South-facing patio and a private fenced yard—ideal for fur babies. The attached two-car garage includes an EV charging station and WIFI enable garage door opener.
As you enter, you’ll be welcomed by a bright and versatile study with luxurious plank flooring and floor-to-ceiling windows that fill the space with natural light. A conveniently located half bath adds functionality.
The main level is thoughtfully designed for modern living. The kitchen features graphite gray cabinetry with soft-close doors and drawers, sleek quartz countertops, a high-end tile backsplash, and a KitchenAid stainless-steel appliance suite. The eat-in island is perfect for casual meals, while the adjoining dining and family room, complete with a cozy fireplace and opens to a second-story deck. Additional highlights on this level include a pantry, storage closet, built-in bar, laundry room, and a second half bath.
Upstairs, you’ll find two spacious secondary bedrooms and a full bath. The luxurious primary suite offers room for a king-sized bed, a walk-in closet with seasonal storage, and an ensuite bath with a double-sink vanity, private water closet, and a step-in shower adorned with designer tile to the ceiling.
All Thrive homes at Loretto Heights include pre-paid solar panels, cutting-edge energy-efficient features, and no monthly HOA fee!
Location Perks:
• Nestled in the historic Loretto Heights neighborhood, with easy access to culture, shopping, dining, entertainment, and transit.
• Exciting Community Enhancement: The upcoming renovation of the iconic Loretto Heights Theater, a cornerstone of the neighborhood’s cultural revitalization, bringing new energy, performances, and community events right to your doorstep
Photos shown are of the model home.
Contact an agent
Home facts
- Year built:2025
- Listing ID #:7609319
Rooms and interior
- Bedrooms:3
- Total bathrooms:4
- Full bathrooms:1
- Half bathrooms:2
- Living area:1,851 sq. ft.
Heating and cooling
- Cooling:Central Air
- Heating:Forced Air, Heat Pump
Structure and exterior
- Roof:Composition
- Year built:2025
- Building area:1,851 sq. ft.
- Lot area:0.03 Acres
Schools
- High school:John F. Kennedy
- Middle school:DSST: College View
- Elementary school:Gust
Utilities
- Water:Public
- Sewer:Public Sewer
Finances and disclosures
- Price:$565,000
- Price per sq. ft.:$305.24
- Tax amount:$1 (2025)
New listings near 3101 W Bates Ave
- New
 $825,000Active4 beds 2 baths2,470 sq. ft.
$825,000Active4 beds 2 baths2,470 sq. ft.1200 Dahlia Street, Denver, CO 80220
MLS# 1609853Listed by: COMPASS - DENVER - Coming Soon
 $440,000Coming Soon3 beds 1 baths
$440,000Coming Soon3 beds 1 baths1135 S Vrain Street, Denver, CO 80219
MLS# 3091064Listed by: DNVR REALTY & FINANCING LLC - Coming Soon
 $1,100,000Coming Soon5 beds 4 baths
$1,100,000Coming Soon5 beds 4 baths20858 E 49th Drive, Denver, CO 80249
MLS# 4997271Listed by: HOMESMART - Coming Soon
 $515,000Coming Soon4 beds 4 baths
$515,000Coming Soon4 beds 4 baths8364 E Radcliff Avenue #398, Denver, CO 80237
MLS# 8853207Listed by: COLDWELL BANKER REALTY 24 - New
 $620,000Active4 beds 1 baths1,771 sq. ft.
$620,000Active4 beds 1 baths1,771 sq. ft.1238 S Lincoln Street, Denver, CO 80210
MLS# 9083738Listed by: RE/MAX PROFESSIONALS - Open Sun, 11am to 1pmNew
 $600,000Active3 beds 2 baths1,710 sq. ft.
$600,000Active3 beds 2 baths1,710 sq. ft.2710 S Lowell Boulevard, Denver, CO 80236
MLS# 1958209Listed by: LIV SOTHEBY'S INTERNATIONAL REALTY - New
 $2,195,000Active5 beds 5 baths4,373 sq. ft.
$2,195,000Active5 beds 5 baths4,373 sq. ft.3275 S Clermont Street, Denver, CO 80222
MLS# 2493499Listed by: COMPASS - DENVER - New
 $799,995Active2 beds 2 baths1,588 sq. ft.
$799,995Active2 beds 2 baths1,588 sq. ft.1584 S Sherman Street, Denver, CO 80210
MLS# 3535974Listed by: COLORADO HOME REALTY - New
 $505,130Active3 beds 3 baths1,537 sq. ft.
$505,130Active3 beds 3 baths1,537 sq. ft.22686 E 47th Place, Aurora, CO 80019
MLS# 4626414Listed by: LANDMARK RESIDENTIAL BROKERAGE - New
 $575,000Active5 beds 3 baths2,588 sq. ft.
$575,000Active5 beds 3 baths2,588 sq. ft.2826 S Lamar Street, Denver, CO 80227
MLS# 4939095Listed by: FORTALEZA REALTY LLC
