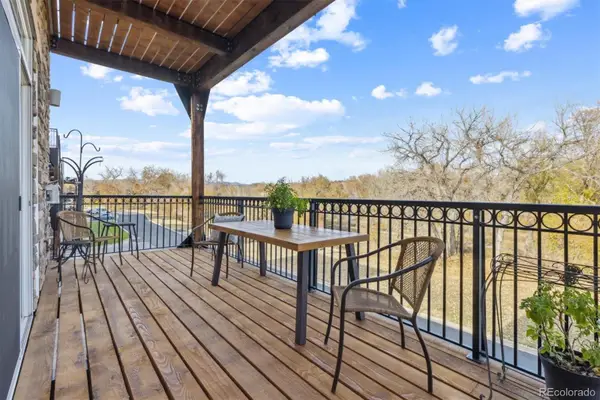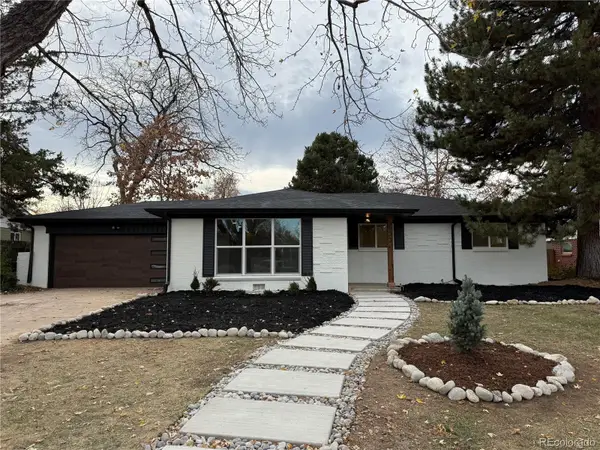3109 Bates Avenue, Denver, CO 80236
Local realty services provided by:RONIN Real Estate Professionals ERA Powered
3109 Bates Avenue,Denver, CO 80236
$519,000
- 2 Beds
- 4 Baths
- 1,669 sq. ft.
- Townhouse
- Active
Listed by: meta homes teamteam@metahomesco.com,720-780-7256
Office: re/max alliance
MLS#:8910396
Source:ML
Price summary
- Price:$519,000
- Price per sq. ft.:$310.96
- Monthly HOA dues:$83.33
About this home
Welcome to your dream home—crafted for those who love to entertain in style. This stunning end-unit rowhome features an open-concept main floor flooded with natural light, seamlessly connecting the living room, dining area, and kitchen. The spacious layout is perfect for hosting, whether you're planning a cozy gathering or a grand dinner party. The spacious kitchen is designed to impress, with stainless steel appliances, a ten-foot quartz island, abundant white cabinetry, and ample counter space. The living room offers a cozy fireplace with striking floor-to-ceiling tile, and just off the main living area, a second-story deck invites you to enjoy al fresco dining or relaxed evenings with friends. After a night of entertaining, retreat to your luxurious primary suite, a serene escape with soaring ceilings, a generous walk-in closet, and a spa-inspired ensuite bath. The second bedroom also includes a private ensuite, perfect for overnight guests. On the lower level, the versatile study is ideal for working from home, movie nights, or game-day hangouts. It opens to your private, fenced-in patio and yard space—rare for a home like this. You'll also find a convenient attached 2-car garage equipped with an EV-ready outlet. All Thrive homes at Loretto Heights include solar panels, energy-efficient features, a comprehensive builder warranty—and best of all, no monthly HOA fee. Located in the historic Loretto Heights neighborhood of Denver, this home offers easy access to shopping, dining, entertainment, and transportation—putting everything you need right at your doorstep. Don't miss this opportunity! Call 303-707-4415 or email eschwaderer@ThriveHomeBuilders.com to schedule your tour and learn more about current incentives. Please note: Photos and Matterport tour shown are of a similar floor plan in a different home.
Contact an agent
Home facts
- Year built:2025
- Listing ID #:8910396
Rooms and interior
- Bedrooms:2
- Total bathrooms:4
- Full bathrooms:2
- Half bathrooms:2
- Living area:1,669 sq. ft.
Heating and cooling
- Cooling:Central Air
- Heating:Electric, Heat Pump
Structure and exterior
- Roof:Composition
- Year built:2025
- Building area:1,669 sq. ft.
- Lot area:0.03 Acres
Schools
- High school:John F. Kennedy
- Middle school:DSST: College View
- Elementary school:Gust
Utilities
- Water:Public
- Sewer:Public Sewer
Finances and disclosures
- Price:$519,000
- Price per sq. ft.:$310.96
- Tax amount:$1 (2025)
New listings near 3109 Bates Avenue
- New
 $725,000Active5 beds 3 baths2,444 sq. ft.
$725,000Active5 beds 3 baths2,444 sq. ft.6851 E Iliff Place, Denver, CO 80224
MLS# 2417153Listed by: HIGH RIDGE REALTY - New
 $500,000Active2 beds 3 baths2,195 sq. ft.
$500,000Active2 beds 3 baths2,195 sq. ft.6000 W Floyd Avenue #212, Denver, CO 80227
MLS# 3423501Listed by: EQUITY COLORADO REAL ESTATE - New
 $889,000Active2 beds 2 baths1,445 sq. ft.
$889,000Active2 beds 2 baths1,445 sq. ft.4735 W 38th Avenue, Denver, CO 80212
MLS# 8154528Listed by: LIVE.LAUGH.DENVER. REAL ESTATE GROUP - New
 $798,000Active3 beds 2 baths2,072 sq. ft.
$798,000Active3 beds 2 baths2,072 sq. ft.2842 N Glencoe Street, Denver, CO 80207
MLS# 2704555Listed by: COMPASS - DENVER - New
 $820,000Active5 beds 5 baths2,632 sq. ft.
$820,000Active5 beds 5 baths2,632 sq. ft.944 Ivanhoe Street, Denver, CO 80220
MLS# 6464709Listed by: SARA SELLS COLORADO - New
 $400,000Active5 beds 2 baths1,924 sq. ft.
$400,000Active5 beds 2 baths1,924 sq. ft.301 W 78th Place, Denver, CO 80221
MLS# 7795349Listed by: KELLER WILLIAMS PREFERRED REALTY - Coming Soon
 $924,900Coming Soon5 beds 4 baths
$924,900Coming Soon5 beds 4 baths453 S Oneida Way, Denver, CO 80224
MLS# 8656263Listed by: BROKERS GUILD HOMES - Coming Soon
 $360,000Coming Soon2 beds 2 baths
$360,000Coming Soon2 beds 2 baths9850 W Stanford Avenue #D, Littleton, CO 80123
MLS# 5719541Listed by: COLDWELL BANKER REALTY 18 - New
 $375,000Active2 beds 2 baths1,044 sq. ft.
$375,000Active2 beds 2 baths1,044 sq. ft.8755 W Berry Avenue #201, Littleton, CO 80123
MLS# 2529716Listed by: KENTWOOD REAL ESTATE CHERRY CREEK - New
 $525,000Active3 beds 2 baths1,335 sq. ft.
$525,000Active3 beds 2 baths1,335 sq. ft.3678 S Newland Street, Denver, CO 80235
MLS# 3623827Listed by: NAV REAL ESTATE
