3124 W Bonfils Place, Denver, CO 80236
Local realty services provided by:RONIN Real Estate Professionals ERA Powered
3124 W Bonfils Place,Denver, CO 80236
$599,000
- 4 Beds
- 5 Baths
- 2,078 sq. ft.
- Townhouse
- Pending
Listed by:meta homes teamteam@metahomesco.com,720-780-7256
Office:re/max alliance
MLS#:8694301
Source:ML
Price summary
- Price:$599,000
- Price per sq. ft.:$288.26
- Monthly HOA dues:$83.33
About this home
INCREDIBLE FINANCING INCENTIVES!
This 2,078 sq.ft. all-electric, 2-story townhome offers a spacious, open floor plan with 4 bedrooms and 4.5 baths. On the main level, you'll find a beautifully appointed kitchen with a center island that flows seamlessly into a large living area complete with a cozy fireplace. Step outside and enjoy the Colorado sunshine on your welcoming front porch and private fenced yard. Upstairs, the primary suite is a true retreat, complete with a private deck perfect for morning coffee or evening reading, an ensuite bathroom featuring a double vanity, floor-to-ceiling tiled shower with bench, and a private water closet. Also on this level: a convenient laundry room and two additional bedrooms, each with walk-in closets and their own full bathrooms. Need even more space? The finished basement includes a large rec room, an additional bedroom, and a full bathroom, perfect for guests or a home office. Plus, the 2-car garage adds plenty of room for parking and storage. At Thrive Home Builders, you’ll enjoy peace of mind with a comprehensive builder warranty and maintenance package—making homeownership effortless. Located in Loretto Heights, this community is rich in history and surrounded by modern conveniences—parks, bike trails, shops, restaurants, theaters, and public transit. Whether heading downtown or to the mountains, you’re just minutes away. This home celebrates the innovations of the future in a community that honors the beauty of the past. Photos shown are renderings and not of the actual home. For more information, call 303-707-4415 or email eschwaderer@thrivehomebuilders.com.
Contact an agent
Home facts
- Year built:2025
- Listing ID #:8694301
Rooms and interior
- Bedrooms:4
- Total bathrooms:5
- Full bathrooms:3
- Half bathrooms:1
- Living area:2,078 sq. ft.
Heating and cooling
- Cooling:Central Air
- Heating:Active Solar, Forced Air, Heat Pump
Structure and exterior
- Roof:Composition
- Year built:2025
- Building area:2,078 sq. ft.
- Lot area:0.03 Acres
Schools
- High school:John F. Kennedy
- Middle school:DSST: College View
- Elementary school:Gust
Utilities
- Water:Public
- Sewer:Public Sewer
Finances and disclosures
- Price:$599,000
- Price per sq. ft.:$288.26
- Tax amount:$1 (2025)
New listings near 3124 W Bonfils Place
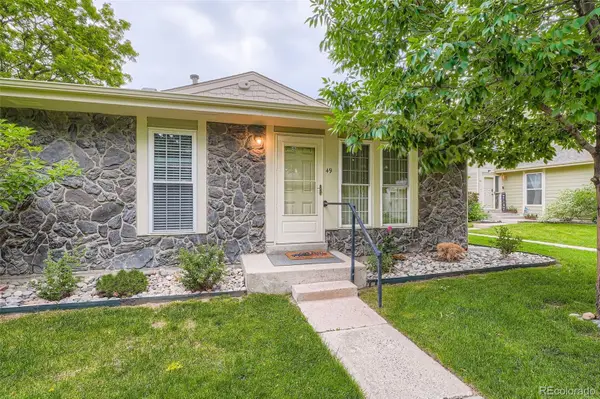 $229,900Pending2 beds 1 baths810 sq. ft.
$229,900Pending2 beds 1 baths810 sq. ft.1250 S Monaco Street Parkway #49, Denver, CO 80224
MLS# 3952757Listed by: ASSIST 2 SELL PIELE REALTY LLC $225,000Pending1 beds 1 baths701 sq. ft.
$225,000Pending1 beds 1 baths701 sq. ft.8335 Fairmount Drive #9-107, Denver, CO 80247
MLS# 4295697Listed by: 8Z REAL ESTATE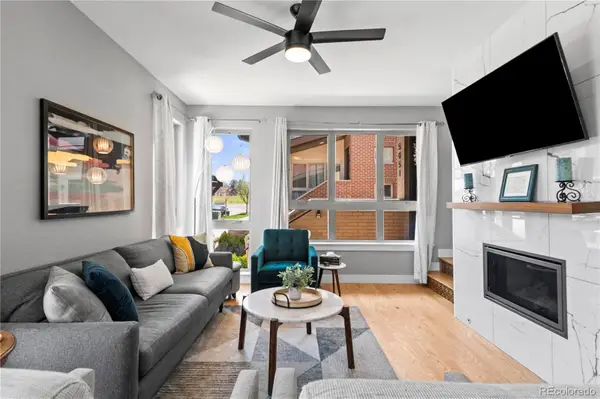 $779,000Pending3 beds 3 baths2,018 sq. ft.
$779,000Pending3 beds 3 baths2,018 sq. ft.5051 Vrain Street #27W, Denver, CO 80212
MLS# 5708249Listed by: REAL BROKER, LLC DBA REAL $1,169,000Pending4 beds 5 baths3,470 sq. ft.
$1,169,000Pending4 beds 5 baths3,470 sq. ft.2522 S Cherokee Street, Denver, CO 80223
MLS# 5800211Listed by: COMPASS - DENVER $419,900Pending3 beds 2 baths2,343 sq. ft.
$419,900Pending3 beds 2 baths2,343 sq. ft.9002 E Amherst Drive #A, Denver, CO 80231
MLS# 6842165Listed by: COMPASS - DENVER- Coming Soon
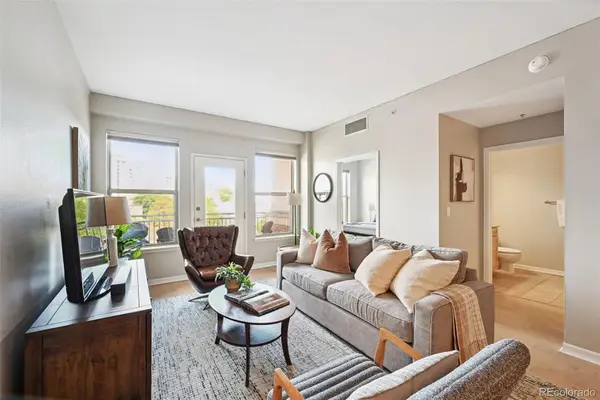 $449,800Coming Soon2 beds 2 baths
$449,800Coming Soon2 beds 2 baths1975 N Grant Street #404, Denver, CO 80203
MLS# 2093401Listed by: COMPASS - DENVER - New
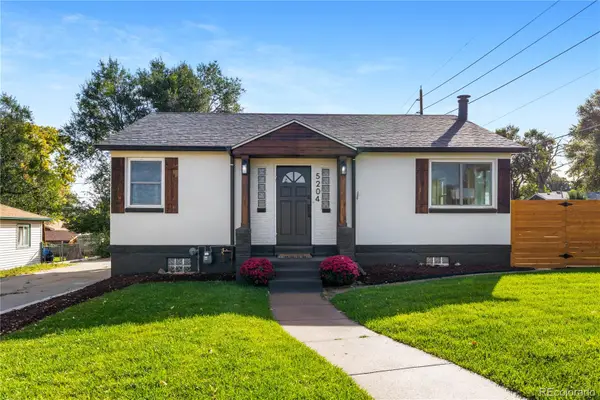 $670,000Active5 beds 2 baths1,972 sq. ft.
$670,000Active5 beds 2 baths1,972 sq. ft.5204 Perry Street, Denver, CO 80212
MLS# 3900028Listed by: HOMESMART - New
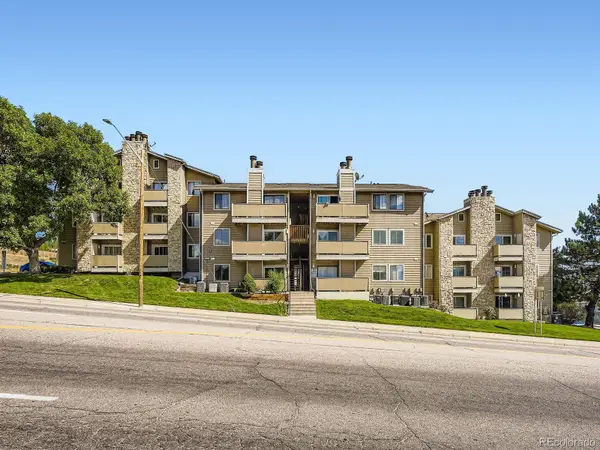 $200,000Active1 beds 1 baths585 sq. ft.
$200,000Active1 beds 1 baths585 sq. ft.2929 W Floyd Avenue #212, Denver, CO 80236
MLS# 5693184Listed by: KELLER WILLIAMS ADVANTAGE REALTY LLC - New
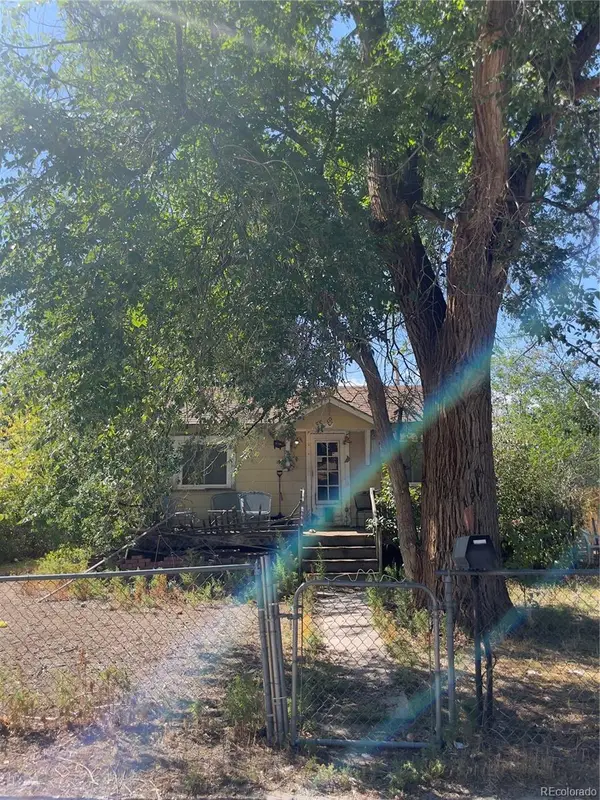 $400,000Active1 beds 1 baths464 sq. ft.
$400,000Active1 beds 1 baths464 sq. ft.2433 S Cherokee Street, Denver, CO 80223
MLS# 6930347Listed by: EXP REALTY, LLC - Coming Soon
 $450,000Coming Soon2 beds 2 baths
$450,000Coming Soon2 beds 2 baths1313 S Clarkson Street #405, Denver, CO 80210
MLS# 6599361Listed by: COLDWELL BANKER REALTY 18
