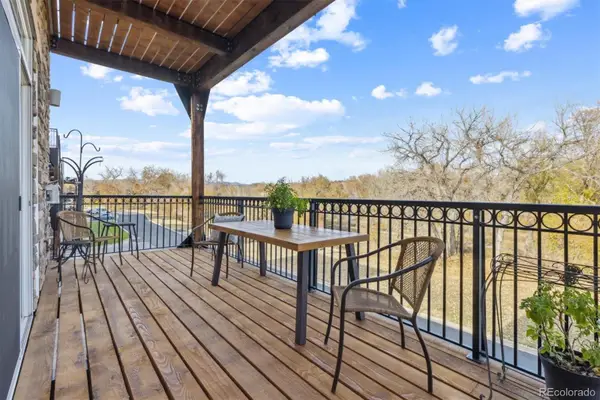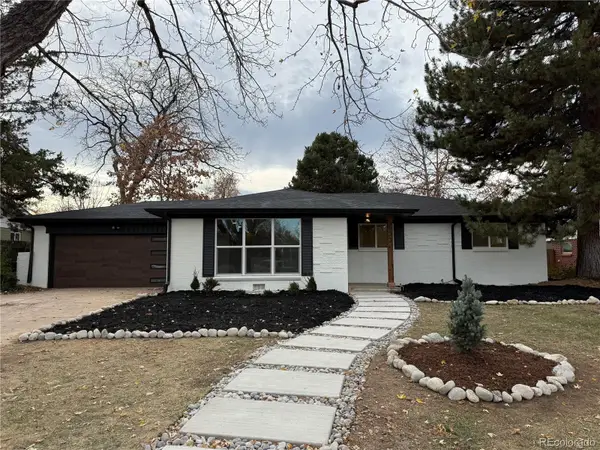3129 W 18th Avenue, Denver, CO 80204
Local realty services provided by:ERA New Age
Listed by: evan miller, tari wildeEvan@MillerWilde.com,303-601-1855
Office: miller wilde real estate llc.
MLS#:8184199
Source:ML
Price summary
- Price:$599,000
- Price per sq. ft.:$451.05
About this home
Perfectly positioned in one of Denver’s most desirable neighborhoods, this sophisticated townhome offers an inspired blend of contemporary design, thoughtful functionality, and unparalleled access to the vibrant urban lifestyle that defines Sloan’s Lake.
The home begins with a welcoming lower level featuring a convenient powder room and a private, attached two-car garage.
On the main level, an abundance of natural light fills the open concept living space. The seamless flow between the kitchen, dining area, and living room creates an ideal environment for everyday living and effortless entertaining. The kitchen is designed for both style and performance, featuring a gas range, sleek modern finishes, and ample storage.
Upstairs, the private quarters include two generously sized bedrooms. The primary suite serves as a tranquil retreat with a spa-like en-suite bathroom, while the secondary bedroom is complemented by a full bath. A dedicated laundry room, complete with washer and dryer, is conveniently located on the same level for ease of use.
One of the home’s most remarkable features is the expansive rooftop deck, offering breathtaking views of the Denver skyline , the Rocky Mountains, and amazing sunsets. Whether hosting friends or enjoying a quiet evening under the stars, this space elevates the everyday.
Additional comforts include central air conditioning, high-quality finishes throughout, and the convenience of a low-maintenance lifestyle—thanks to a community manager who oversees snow removal, landscaping, and water services. With no HOA, ownership is streamlined and hassle-free.
Located just blocks from Sloan’s Lake, Empower Field, Odell Brewing, Alamo Drafthouse, ChoLon, and a wealth of dining, recreation, and entertainment options. This townhome also offers quick access to Jefferson Park, LoHi, Downtown Denver, and I-25.
This is a rare opportunity to own a truly exceptional home in the heart of it all.
Contact an agent
Home facts
- Year built:2015
- Listing ID #:8184199
Rooms and interior
- Bedrooms:2
- Total bathrooms:4
- Full bathrooms:1
- Half bathrooms:2
- Living area:1,328 sq. ft.
Heating and cooling
- Cooling:Central Air
- Heating:Forced Air, Natural Gas
Structure and exterior
- Year built:2015
- Building area:1,328 sq. ft.
Schools
- High school:North
- Middle school:Lake
- Elementary school:Cheltenham
Utilities
- Water:Public
- Sewer:Public Sewer
Finances and disclosures
- Price:$599,000
- Price per sq. ft.:$451.05
- Tax amount:$2,812 (2024)
New listings near 3129 W 18th Avenue
- New
 $535,000Active3 beds 1 baths2,184 sq. ft.
$535,000Active3 beds 1 baths2,184 sq. ft.2785 S Hudson Street, Denver, CO 80222
MLS# 2997352Listed by: CASEY & CO. - New
 $725,000Active5 beds 3 baths2,444 sq. ft.
$725,000Active5 beds 3 baths2,444 sq. ft.6851 E Iliff Place, Denver, CO 80224
MLS# 2417153Listed by: HIGH RIDGE REALTY - New
 $500,000Active2 beds 3 baths2,195 sq. ft.
$500,000Active2 beds 3 baths2,195 sq. ft.6000 W Floyd Avenue #212, Denver, CO 80227
MLS# 3423501Listed by: EQUITY COLORADO REAL ESTATE - New
 $889,000Active2 beds 2 baths1,445 sq. ft.
$889,000Active2 beds 2 baths1,445 sq. ft.4735 W 38th Avenue, Denver, CO 80212
MLS# 8154528Listed by: LIVE.LAUGH.DENVER. REAL ESTATE GROUP - New
 $798,000Active3 beds 2 baths2,072 sq. ft.
$798,000Active3 beds 2 baths2,072 sq. ft.2842 N Glencoe Street, Denver, CO 80207
MLS# 2704555Listed by: COMPASS - DENVER - New
 $820,000Active5 beds 5 baths2,632 sq. ft.
$820,000Active5 beds 5 baths2,632 sq. ft.944 Ivanhoe Street, Denver, CO 80220
MLS# 6464709Listed by: SARA SELLS COLORADO - New
 $400,000Active5 beds 2 baths1,924 sq. ft.
$400,000Active5 beds 2 baths1,924 sq. ft.301 W 78th Place, Denver, CO 80221
MLS# 7795349Listed by: KELLER WILLIAMS PREFERRED REALTY - Coming Soon
 $924,900Coming Soon5 beds 4 baths
$924,900Coming Soon5 beds 4 baths453 S Oneida Way, Denver, CO 80224
MLS# 8656263Listed by: BROKERS GUILD HOMES - Coming Soon
 $360,000Coming Soon2 beds 2 baths
$360,000Coming Soon2 beds 2 baths9850 W Stanford Avenue #D, Littleton, CO 80123
MLS# 5719541Listed by: COLDWELL BANKER REALTY 18 - New
 $375,000Active2 beds 2 baths1,044 sq. ft.
$375,000Active2 beds 2 baths1,044 sq. ft.8755 W Berry Avenue #201, Littleton, CO 80123
MLS# 2529716Listed by: KENTWOOD REAL ESTATE CHERRY CREEK
