3150 S Lowell Boulevard, Denver, CO 80236
Local realty services provided by:LUX Real Estate Company ERA Powered
3150 S Lowell Boulevard,Denver, CO 80236
$675,000
- 6 Beds
- 3 Baths
- 2,522 sq. ft.
- Single family
- Active
Listed by:hai nguyenhai.broker1@gmail.com,720-238-2699
Office:homesmart realty
MLS#:6888070
Source:ML
Price summary
- Price:$675,000
- Price per sq. ft.:$267.64
About this home
Welcome to your beautifully reimagined Harvey Park ranch! Set on an expansive lot, this home blends timeless charm with modern upgrades and a touch of mid-century-inspired design. Curb appeal shines with professional landscaping front and back, fresh sod, rock accents, new concrete walkways and driveway, and a new cedar fence for privacy. The exterior features a new roof, fresh paint, energy-efficient windows, gated RV parking, and ample parking. The attached 2-car garage is insulated, drywalled, and ready for modern living with 220V for your EV charger plus backyard access. Step inside to a bright open floor plan filled with natural light. Large windows in the living room and bedroom showcase stunning mountain views, while original hardwood floors, custom metal railing, and fresh paint highlight the home’s warm character. The chef’s kitchen features a quartz waterfall island, wood-grain cabinetry, stainless appliances, wine cooler, built-in microwave, and tile backsplash. Bathrooms are updated with modern tile and stylish finishes, and the primary suite is light-filled with a private walk-in shower. The finished basement adds versatile space with new luxury vinyl plank flooring—perfect for a family room, gym, office, or guest suite. Enjoy peace of mind with a new sewer line clean-out and year-round comfort with a new AC system. The backyard is a private retreat framed by the new cedar fence. Minutes from Costco, Target, Starbucks, King Soopers, and local dining, and less than 7 minutes to Notre Dame Elementary & Middle School and Mullen High School, with Loretto Heights Park just an 8-minute walk. With every major update complete, stylish finishes throughout, and mountain views from your living spaces, this Harvey Park gem is completely move-in ready. ? Schedule your private tour today!
Contact an agent
Home facts
- Year built:1956
- Listing ID #:6888070
Rooms and interior
- Bedrooms:6
- Total bathrooms:3
- Full bathrooms:1
- Living area:2,522 sq. ft.
Heating and cooling
- Cooling:Central Air
- Heating:Forced Air, Natural Gas
Structure and exterior
- Roof:Shingle
- Year built:1956
- Building area:2,522 sq. ft.
- Lot area:0.24 Acres
Schools
- High school:John F. Kennedy
- Middle school:DSST: College View
- Elementary school:Gust
Utilities
- Water:Public
- Sewer:Public Sewer
Finances and disclosures
- Price:$675,000
- Price per sq. ft.:$267.64
- Tax amount:$2,599 (2024)
New listings near 3150 S Lowell Boulevard
- Open Sun, 11am to 1pmNew
 $600,000Active3 beds 2 baths1,710 sq. ft.
$600,000Active3 beds 2 baths1,710 sq. ft.2710 S Lowell Boulevard, Denver, CO 80236
MLS# 1958209Listed by: LIV SOTHEBY'S INTERNATIONAL REALTY - New
 $2,195,000Active5 beds 5 baths4,373 sq. ft.
$2,195,000Active5 beds 5 baths4,373 sq. ft.3275 S Clermont Street, Denver, CO 80222
MLS# 2493499Listed by: COMPASS - DENVER - New
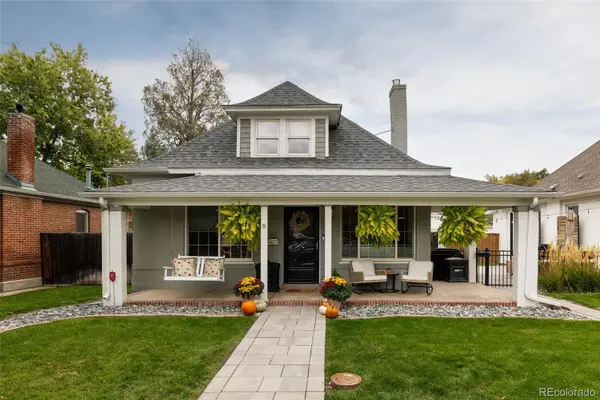 $799,995Active2 beds 2 baths1,588 sq. ft.
$799,995Active2 beds 2 baths1,588 sq. ft.1584 S Sherman Street, Denver, CO 80210
MLS# 3535974Listed by: COLORADO HOME REALTY - New
 $505,130Active3 beds 3 baths1,537 sq. ft.
$505,130Active3 beds 3 baths1,537 sq. ft.22686 E 47th Place, Aurora, CO 80019
MLS# 4626414Listed by: LANDMARK RESIDENTIAL BROKERAGE - New
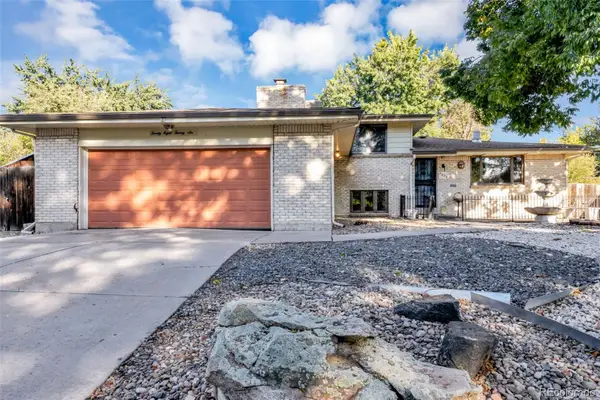 $575,000Active5 beds 3 baths2,588 sq. ft.
$575,000Active5 beds 3 baths2,588 sq. ft.2826 S Lamar Street, Denver, CO 80227
MLS# 4939095Listed by: FORTALEZA REALTY LLC - New
 $895,000Active3 beds 3 baths2,402 sq. ft.
$895,000Active3 beds 3 baths2,402 sq. ft.2973 Julian Street, Denver, CO 80211
MLS# 6956832Listed by: KELLER WILLIAMS REALTY DOWNTOWN LLC - New
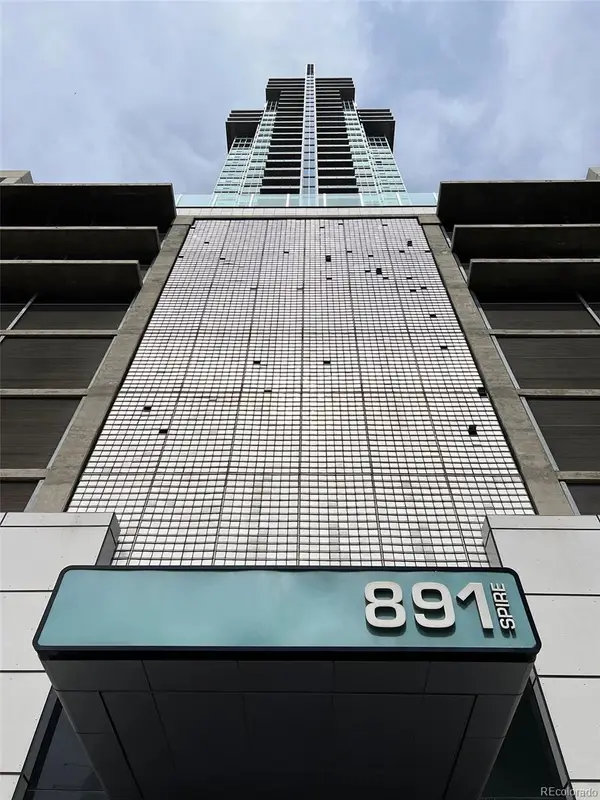 $505,000Active1 beds 1 baths893 sq. ft.
$505,000Active1 beds 1 baths893 sq. ft.891 14th Street #1614, Denver, CO 80202
MLS# 9070738Listed by: HOMESMART - Coming Soon
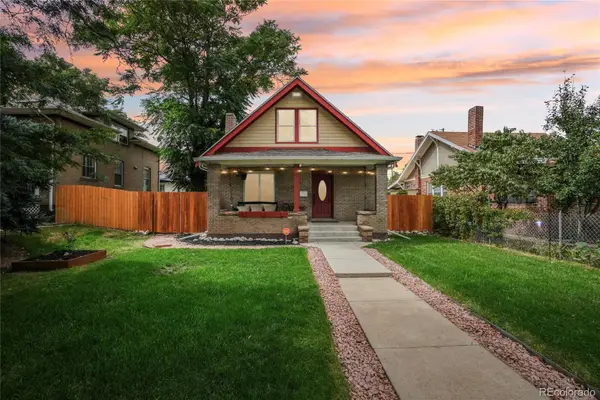 $775,000Coming Soon5 beds 3 baths
$775,000Coming Soon5 beds 3 baths4511 Federal Boulevard, Denver, CO 80211
MLS# 3411202Listed by: EXP REALTY, LLC - Coming Soon
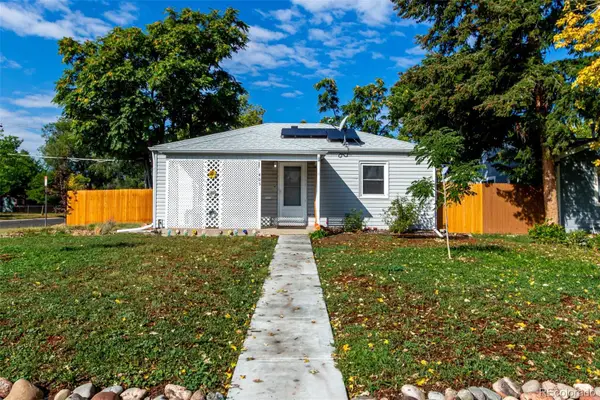 $400,000Coming Soon2 beds 1 baths
$400,000Coming Soon2 beds 1 baths405 Wolff Street, Denver, CO 80204
MLS# 5827644Listed by: GUIDE REAL ESTATE - New
 $3,200,000Active6 beds 5 baths5,195 sq. ft.
$3,200,000Active6 beds 5 baths5,195 sq. ft.735 S Elizabeth Street, Denver, CO 80209
MLS# 9496590Listed by: YOUR CASTLE REAL ESTATE INC
