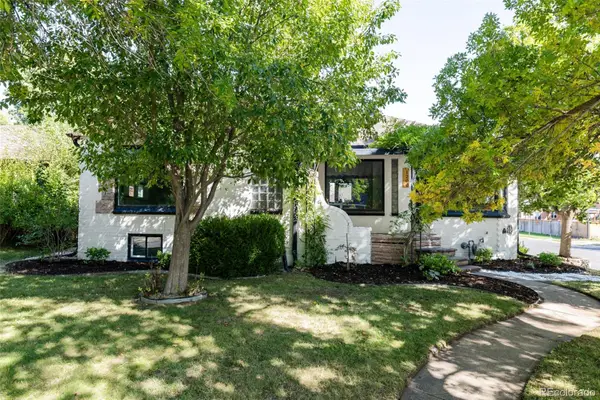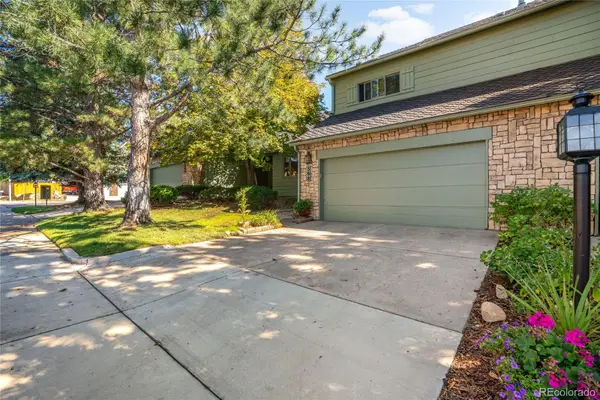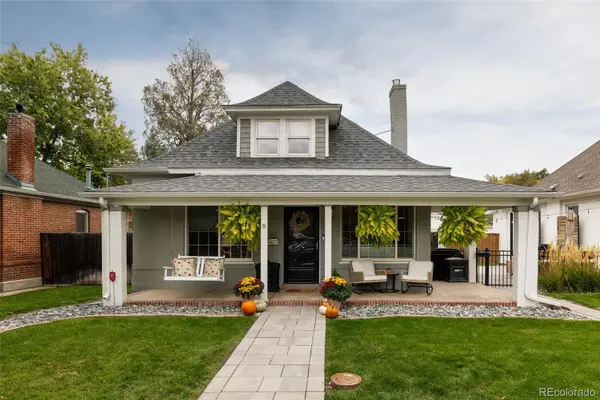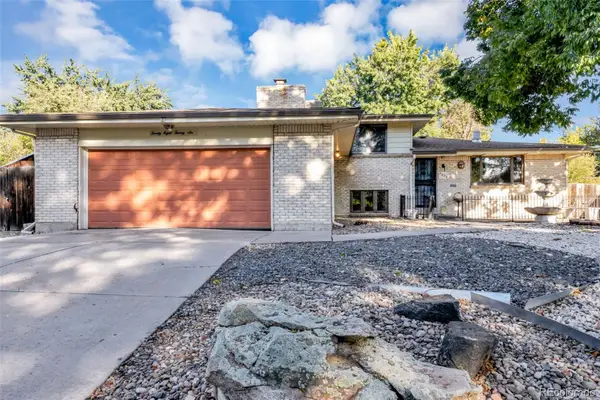3300 W Florida Avenue #36, Denver, CO 80219
Local realty services provided by:ERA New Age
3300 W Florida Avenue #36,Denver, CO 80219
$337,000
- 2 Beds
- 2 Baths
- 1,082 sq. ft.
- Townhouse
- Active
Listed by:becci mccormackBecci@ColoradoHomeRealty.com,720-299-2100
Office:colorado home realty
MLS#:3600196
Source:ML
Price summary
- Price:$337,000
- Price per sq. ft.:$311.46
- Monthly HOA dues:$330
About this home
Bright and move-in ready end-unit townhome in Prospect Park with tons of natural light, vaulted ceilings, with plenty of storage with an attached 2-car garage! *$7,000 Seller Concession for upgrades, install new A/C, paint, closing costs, or buy-down your interest rate with your lender and a 1-year Fidelity Home Warranty* Features new carpet throughout, skylights, newer Andersen windows on the main level. Open-concept living with convenient dining and kitchen area, a half-bath, laundry, and garage access on main level. Upstairs this home has 2 spacious bedrooms. The primary has a walk-in closet has a cedar floor. An updated full bath with extra storage, and a loft for office, lounge, or play area. Enjoy a private fenced south facing patio. Community perks: dog park, basketball court, BBQ & picnic areas. Easy guest parking in the community or on S. Irving St. Homeowners enter the 2-car garage from W. Florida Ave. Near Sanderson Gulch Trail, Harvey Park, Ruby Hill Park (concerts throughout the summer at Levitt Pavilion), near by schools for all ages, and easy access to shopping. Quick access to bus line, 6th Ave, I-25 to downtown Denver. Low-maintenance living in a central location! *$7,000 Seller Concession for upgrades, install new A/C, paint, closing costs, or buy-down your interest rate with your lender and a 1-year Fidelity Home Warranty*
Contact an agent
Home facts
- Year built:1984
- Listing ID #:3600196
Rooms and interior
- Bedrooms:2
- Total bathrooms:2
- Full bathrooms:1
- Half bathrooms:1
- Living area:1,082 sq. ft.
Heating and cooling
- Cooling:Air Conditioning-Room
- Heating:Forced Air
Structure and exterior
- Roof:Composition
- Year built:1984
- Building area:1,082 sq. ft.
- Lot area:0.02 Acres
Schools
- High school:Abraham Lincoln
- Middle school:Strive Federal
- Elementary school:Cms Community
Utilities
- Water:Public
- Sewer:Public Sewer
Finances and disclosures
- Price:$337,000
- Price per sq. ft.:$311.46
- Tax amount:$999 (2024)
New listings near 3300 W Florida Avenue #36
- New
 $825,000Active4 beds 2 baths2,470 sq. ft.
$825,000Active4 beds 2 baths2,470 sq. ft.1200 Dahlia Street, Denver, CO 80220
MLS# 1609853Listed by: COMPASS - DENVER - Coming Soon
 $440,000Coming Soon3 beds 1 baths
$440,000Coming Soon3 beds 1 baths1135 S Vrain Street, Denver, CO 80219
MLS# 3091064Listed by: DNVR REALTY & FINANCING LLC - Coming Soon
 $1,100,000Coming Soon5 beds 4 baths
$1,100,000Coming Soon5 beds 4 baths20858 E 49th Drive, Denver, CO 80249
MLS# 4997271Listed by: HOMESMART - Coming Soon
 $515,000Coming Soon4 beds 4 baths
$515,000Coming Soon4 beds 4 baths8364 E Radcliff Avenue #398, Denver, CO 80237
MLS# 8853207Listed by: COLDWELL BANKER REALTY 24 - New
 $620,000Active4 beds 1 baths1,771 sq. ft.
$620,000Active4 beds 1 baths1,771 sq. ft.1238 S Lincoln Street, Denver, CO 80210
MLS# 9083738Listed by: RE/MAX PROFESSIONALS - Open Sun, 11am to 1pmNew
 $600,000Active3 beds 2 baths1,710 sq. ft.
$600,000Active3 beds 2 baths1,710 sq. ft.2710 S Lowell Boulevard, Denver, CO 80236
MLS# 1958209Listed by: LIV SOTHEBY'S INTERNATIONAL REALTY - New
 $2,195,000Active5 beds 5 baths4,373 sq. ft.
$2,195,000Active5 beds 5 baths4,373 sq. ft.3275 S Clermont Street, Denver, CO 80222
MLS# 2493499Listed by: COMPASS - DENVER - New
 $799,995Active2 beds 2 baths1,588 sq. ft.
$799,995Active2 beds 2 baths1,588 sq. ft.1584 S Sherman Street, Denver, CO 80210
MLS# 3535974Listed by: COLORADO HOME REALTY - New
 $505,130Active3 beds 3 baths1,537 sq. ft.
$505,130Active3 beds 3 baths1,537 sq. ft.22686 E 47th Place, Aurora, CO 80019
MLS# 4626414Listed by: LANDMARK RESIDENTIAL BROKERAGE - New
 $575,000Active5 beds 3 baths2,588 sq. ft.
$575,000Active5 beds 3 baths2,588 sq. ft.2826 S Lamar Street, Denver, CO 80227
MLS# 4939095Listed by: FORTALEZA REALTY LLC
