3307 N Humboldt Street, Denver, CO 80205
Local realty services provided by:RONIN Real Estate Professionals ERA Powered
3307 N Humboldt Street,Denver, CO 80205
$1,250,000
- 4 Beds
- 4 Baths
- 2,350 sq. ft.
- Single family
- Active
Upcoming open houses
- Sat, Oct 1810:00 am - 02:00 pm
Listed by:whitney ayerwhitney.ayer@compass.com,720-830-3080
Office:compass - denver
MLS#:9393632
Source:ML
Price summary
- Price:$1,250,000
- Price per sq. ft.:$531.91
About this home
Welcome to this stunning, design-forward 3-bedroom, 3-bathroom home in Denver’s vibrant Cole neighborhood, featuring a 322 sq. ft. Accessory Dwelling Unit (ADU) above the garage for added income. Thoughtfully crafted with both style and functionality, this residence blends modern luxury, comfort, and investment potential. Inside, an open-concept floorplan is flooded with natural light and adorned with high-end designer finishes. The spacious living and dining areas flow seamlessly into the gourmet kitchen, showcasing an oversized island, SS appliances—including double ovens—custom cabinetry, filtered hot/cold water tap, wine fridge, walk-in food pantry, and luxury fixtures. A custom steel-wrapped fireplace anchors the family room, while sliding doors open to a private, fully fenced courtyard—ideal for entertaining or quiet relaxation, including your own private sauna. Upstairs, the primary bedroom boasts vaulted ceilings, a sleek fireplace, and a private balcony for serene outdoor enjoyment. The spa-inspired ensuite bathroom features dual vanities, a soaking tub, and a stunning tiled glass-enclosed shower, while a large walk-in closet with custom shelving completes the suite. Two additional bedrooms, a full bathroom, and a convenient laundry closet with washer dryer complete the upper level. Additional highlights include: floor-to-ceiling windows, retractable custom blinds, designer lighting, and a gas line for easy outdoor grilling on the walkout, side patio. The oversized epoxy-coated garage is heated, and includes custom built-in shelving, and a designated washer/dryer for the ADU guests. Above the garage you will find the complete ADU living space which enhances flexibility—ideal as a long- or short-term rental, guest suite, or creative studio, complete with a kitchenette, oven, stove top, fridge, and ¾ bath. With its thoughtful design, versatility, and prime location near Denver’s best Rino dining and nightlife, this gem is the perfect place to call home.
Contact an agent
Home facts
- Year built:2021
- Listing ID #:9393632
Rooms and interior
- Bedrooms:4
- Total bathrooms:4
- Full bathrooms:2
- Half bathrooms:1
- Living area:2,350 sq. ft.
Heating and cooling
- Cooling:Central Air
- Heating:Forced Air
Structure and exterior
- Year built:2021
- Building area:2,350 sq. ft.
- Lot area:0.07 Acres
Schools
- High school:Manual
- Middle school:DSST: Cole
- Elementary school:Wyatt
Utilities
- Water:Public
- Sewer:Public Sewer
Finances and disclosures
- Price:$1,250,000
- Price per sq. ft.:$531.91
- Tax amount:$5,948 (2024)
New listings near 3307 N Humboldt Street
- New
 $275,000Active1 beds 1 baths637 sq. ft.
$275,000Active1 beds 1 baths637 sq. ft.1301 Speer Boulevard #704, Denver, CO 80204
MLS# 6272538Listed by: RE/MAX PROFESSIONALS - Coming Soon
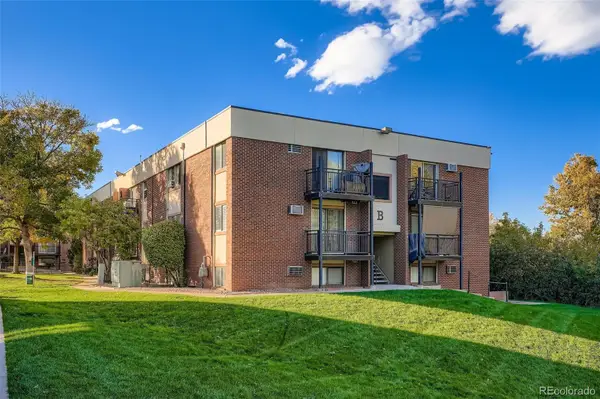 $230,000Coming Soon2 beds 1 baths
$230,000Coming Soon2 beds 1 baths5995 W Hampden Avenue #10B, Denver, CO 80227
MLS# 3620213Listed by: THRIVE REAL ESTATE GROUP - New
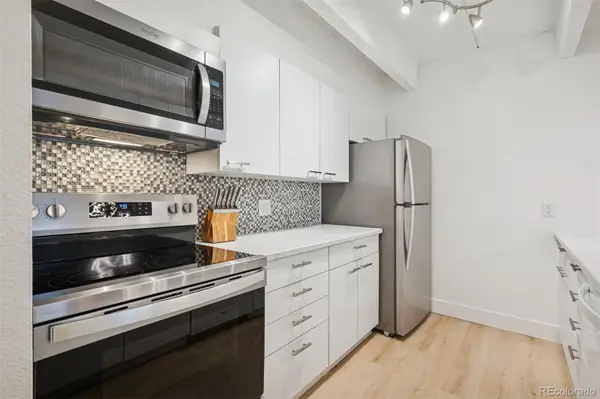 $360,000Active2 beds 2 baths1,067 sq. ft.
$360,000Active2 beds 2 baths1,067 sq. ft.777 N Washington Street #804, Denver, CO 80203
MLS# 1645084Listed by: LIV SOTHEBY'S INTERNATIONAL REALTY - New
 $329,000Active2 beds 2 baths1,149 sq. ft.
$329,000Active2 beds 2 baths1,149 sq. ft.9448 E Florida Avenue #1077, Denver, CO 80247
MLS# 4163988Listed by: BUNNELL REALTY LLC - New
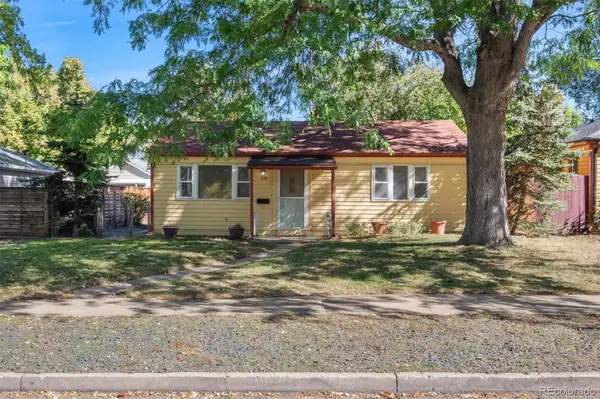 $410,000Active2 beds 1 baths720 sq. ft.
$410,000Active2 beds 1 baths720 sq. ft.4124 Depew Street, Denver, CO 80212
MLS# 4278761Listed by: BERKSHIRE HATHAWAY HOME SERVICES, ROCKY MOUNTAIN REALTORS - New
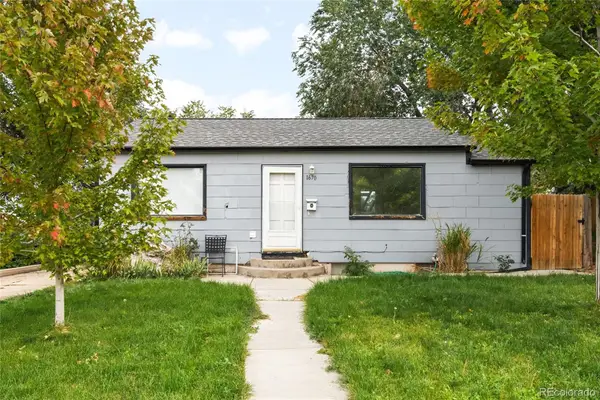 $545,000Active3 beds 2 baths1,402 sq. ft.
$545,000Active3 beds 2 baths1,402 sq. ft.1670 S Vallejo Street, Denver, CO 80223
MLS# 4986375Listed by: MILEHIMODERN - Coming SoonOpen Sat, 10am to 12pm
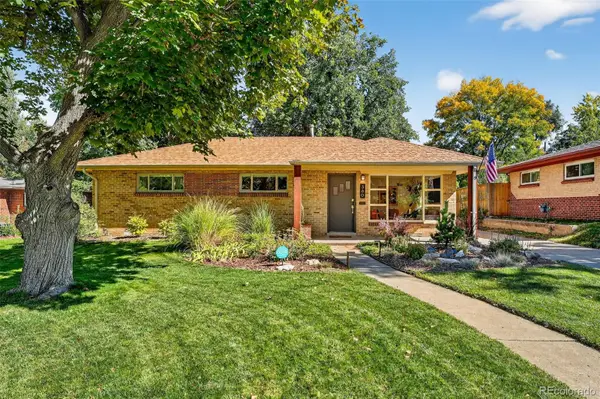 $679,000Coming Soon3 beds 2 baths
$679,000Coming Soon3 beds 2 baths360 S Krameria Street, Denver, CO 80224
MLS# 6275575Listed by: THE AGENCY - DENVER - New
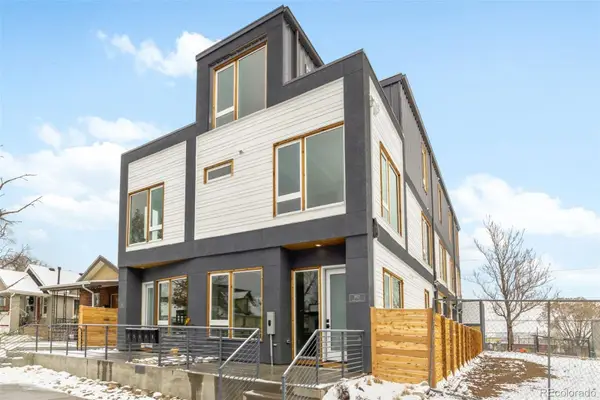 $669,000Active3 beds 3 baths1,564 sq. ft.
$669,000Active3 beds 3 baths1,564 sq. ft.3832 Jason Street #1, Denver, CO 80211
MLS# 9015072Listed by: MODUS REAL ESTATE - New
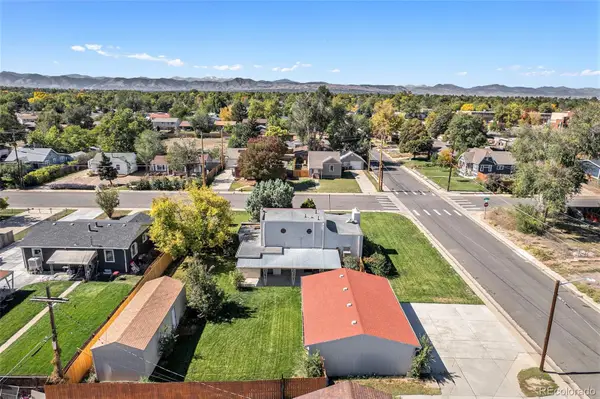 $500,000Active2 beds 2 baths2,058 sq. ft.
$500,000Active2 beds 2 baths2,058 sq. ft.1400 S Knox Court, Denver, CO 80219
MLS# 3149522Listed by: KELLER WILLIAMS DTC - New
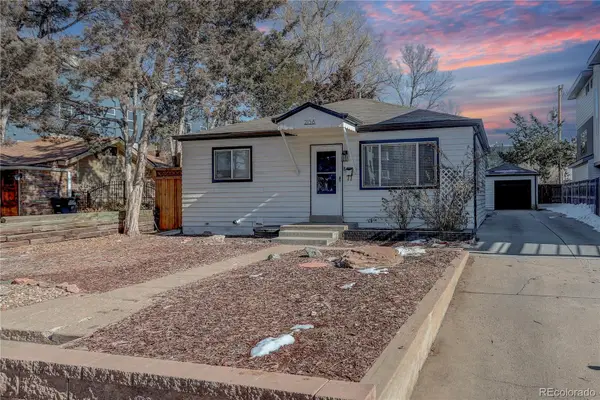 $529,900Active2 beds 2 baths1,116 sq. ft.
$529,900Active2 beds 2 baths1,116 sq. ft.2158 S Ash Street, Denver, CO 80222
MLS# 6763346Listed by: COLDWELL BANKER REALTY 44
