3362 W 32nd Avenue, Denver, CO 80211
Local realty services provided by:ERA Shields Real Estate
Listed by:anne singletonAnne.Singleton@compass.com,303-884-0084
Office:porchlight real estate group
MLS#:3401711
Source:ML
Price summary
- Price:$2,185,000
- Price per sq. ft.:$542.72
About this home
If you crave being in the heart of the Highlands Neighborhood, close to all that Lohi and Downtown Denver have to offer, while residing in your own lavish estate with private yard, multiple outdoor spaces, and a rooftop deck engineered for a hot tub, then look no further. An entertainers dream, this expertly designed new home blends urban charm with luxury finishes. This handsome home has amazing curb appeal, perched high on the street, with an inviting front porch for watching the bustle of the neighborhood unfold. Indoors you are greeted by floor to ceiling windows, flooding the home with natural light, and natural stained floors. The kitchen is equipped with chef's grade Thermador appliances, designer cabinetry and is flanked by a wet bar/butler's pantry for servicing your most elegant dinner parties in the spacious dining room. Warm yourself by the fire on a cozy winter evening, or step on to the heated back porch for year round outdoor appeal. The three car garage appeals to car enthusiasts and gear collectors alike, while also adding great privacy to the fully fenced yard. Upstairs you find a perfectly appointed primary suite with a soaker tub alcove and a spa like shower, with two generous, fully built out walk in closets. The deck off the suite offers a great backdrop for evening cocktails at days end. Two additional bedrooms, a bathroom and laundry room round out the second floor. The third story is an inviting space to gather on the expansive deck- hot tub engineered & fire-pit ready, with a sliding bar counter window bringing the wet bar from indoors to out. The finished basement provides another wet bar with counter seating, a game area, Theater space, and two additional bedrooms or work out/flex space. Recreation space for everyone. Enjoy Top eateries, coveted schools, boutique shopping, and many parks right outside your front door, yet feel miles from the city in your own urban oasis. Welcome home!
Contact an agent
Home facts
- Year built:2024
- Listing ID #:3401711
Rooms and interior
- Bedrooms:5
- Total bathrooms:4
- Full bathrooms:2
- Half bathrooms:1
- Living area:4,026 sq. ft.
Heating and cooling
- Cooling:Central Air
- Heating:Forced Air
Structure and exterior
- Roof:Shingle
- Year built:2024
- Building area:4,026 sq. ft.
- Lot area:0.11 Acres
Schools
- High school:North
- Middle school:Skinner
- Elementary school:Edison
Utilities
- Sewer:Public Sewer
Finances and disclosures
- Price:$2,185,000
- Price per sq. ft.:$542.72
- Tax amount:$2,287 (2023)
New listings near 3362 W 32nd Avenue
 $274,000Active2 beds 1 baths684 sq. ft.
$274,000Active2 beds 1 baths684 sq. ft.2446 N Ogden Street, Denver, CO 80205
MLS# 8692395Listed by: HOMESMART- New
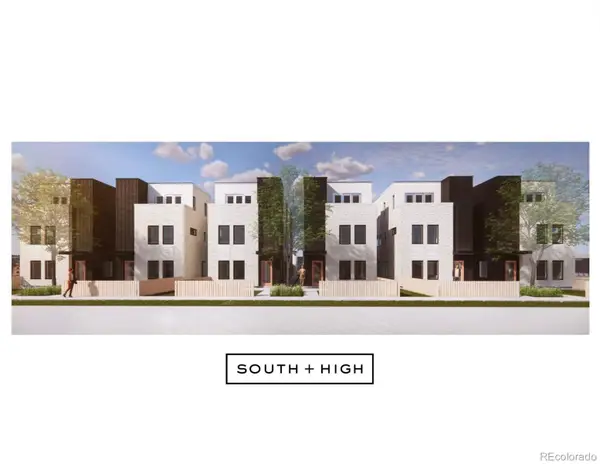 $899,000Active4 beds 4 baths2,018 sq. ft.
$899,000Active4 beds 4 baths2,018 sq. ft.2363 S High Street, Denver, CO 80210
MLS# 4491120Listed by: COMPASS - DENVER - New
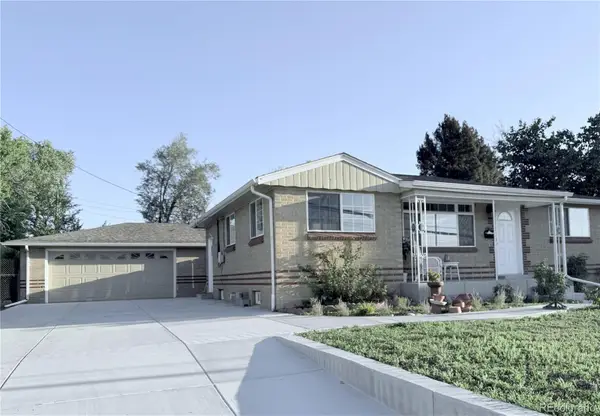 $549,900Active4 beds 2 baths2,083 sq. ft.
$549,900Active4 beds 2 baths2,083 sq. ft.1925 W Florida Avenue, Denver, CO 80223
MLS# 6856152Listed by: HOMESMART - New
 $549,900Active4 beds 2 baths1,726 sq. ft.
$549,900Active4 beds 2 baths1,726 sq. ft.1910 S Knox Court, Denver, CO 80219
MLS# 7630452Listed by: HOMESMART - Open Sat, 12 to 2pmNew
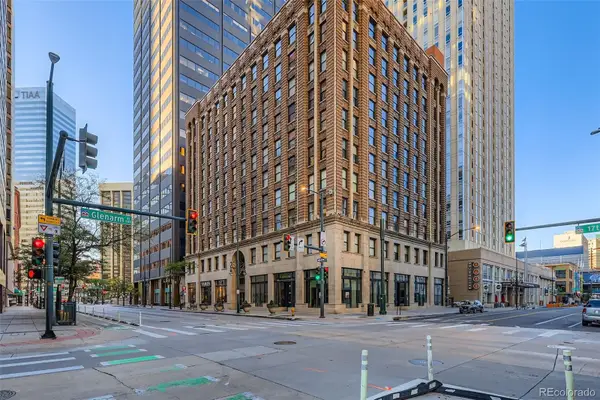 $285,000Active1 beds 1 baths632 sq. ft.
$285,000Active1 beds 1 baths632 sq. ft.444 17th Street #404, Denver, CO 80202
MLS# 2198645Listed by: DECUIR REALTY LLC - New
 $700,000Active4 beds 2 baths1,695 sq. ft.
$700,000Active4 beds 2 baths1,695 sq. ft.865 Holly Street, Denver, CO 80220
MLS# IR1044968Listed by: EXP REALTY - HUB 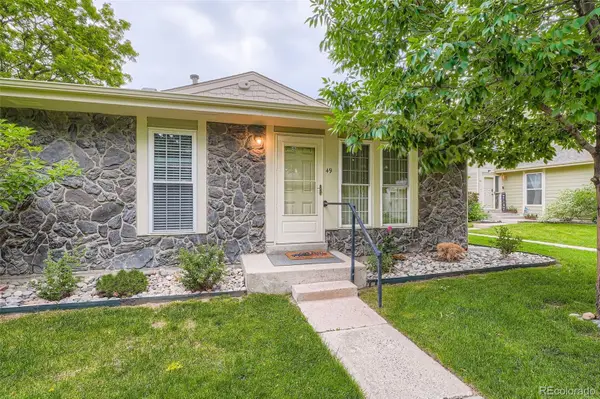 $229,900Pending2 beds 1 baths810 sq. ft.
$229,900Pending2 beds 1 baths810 sq. ft.1250 S Monaco Street Parkway #49, Denver, CO 80224
MLS# 3952757Listed by: ASSIST 2 SELL PIELE REALTY LLC $225,000Pending1 beds 1 baths701 sq. ft.
$225,000Pending1 beds 1 baths701 sq. ft.8335 Fairmount Drive #9-107, Denver, CO 80247
MLS# 4295697Listed by: 8Z REAL ESTATE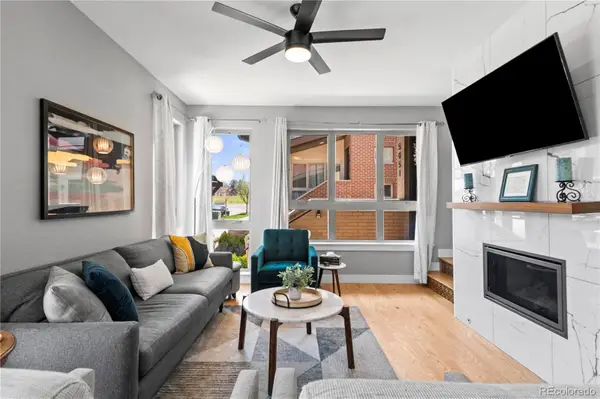 $779,000Pending3 beds 3 baths2,018 sq. ft.
$779,000Pending3 beds 3 baths2,018 sq. ft.5051 Vrain Street #27W, Denver, CO 80212
MLS# 5708249Listed by: REAL BROKER, LLC DBA REAL $1,169,000Pending4 beds 5 baths3,470 sq. ft.
$1,169,000Pending4 beds 5 baths3,470 sq. ft.2522 S Cherokee Street, Denver, CO 80223
MLS# 5800211Listed by: COMPASS - DENVER
