3401 W Milan Avenue, Denver, CO 80236
Local realty services provided by:RONIN Real Estate Professionals ERA Powered
3401 W Milan Avenue,Denver, CO 80236
$1,595,000
- 12 Beds
- 11 Baths
- 8,148 sq. ft.
- Multi-family
- Active
Listed by:scott rosengrantsscott@bringhomedenver.com,970-412-7863
Office:keller williams realty downtown llc.
MLS#:2059441
Source:ML
Price summary
- Price:$1,595,000
- Price per sq. ft.:$195.75
About this home
Over $130k in recent improvements. Fully leased and ready to cashflow! Rare opportunity to own a fully renovated side-by-side townhome-style quadplex—a truly unique layout that lives like individual homes. This turnkey investment was completely overhauled in 2023 with high-end finishes and major systems replaced, making it ideal for investors or owner-occupants looking for a hassle-free, cash-flowing property. The building consists of three spacious 3-bedroom, 2.5-bath units and one 3-bedroom, 1.5-bath unit that is roughed-in and ready to be finished as a full 2.5-bath unit, maximizing rental potential.
Inside, each unit features luxury vinyl plank flooring, all new lighting, new interior doors and hardware, new windows, modern bathrooms with tiled tub surrounds and sleek vanities, and beautifully renovated kitchens with stainless steel appliances, granite countertops, and tiled backsplashes. Tenants enjoy in-unit washer and dryers, individual storage space in the basement, and private, home-like living.
Most major systems were upgraded, including new electric panels, HVAC systems, several new water heaters, and several new furnaces. The exterior has also been fully transformed with a new roof, fresh paint, new steel exterior doors, updated exterior lighting, new privacy fencing, a new retaining wall, and foam-leveled sidewalks for long-term durability and curb appeal.
Rent all four units as-is for immediate income, house-hack one unit while the others cover your mortgage, or explore subdividing the units and selling them individually as townhomes. With everything already done, this one-of-a-kind property offers endless upside and minimal effort—just close and cash flow. Do not disturb tenants. See supplements section for T12 Income Statement and Rent Roll. Photos are representative of the current condition of the units.
Contact an agent
Home facts
- Year built:1982
- Listing ID #:2059441
Rooms and interior
- Bedrooms:12
- Total bathrooms:11
- Living area:8,148 sq. ft.
Heating and cooling
- Cooling:Central Air
- Heating:Forced Air
Structure and exterior
- Roof:Composition
- Year built:1982
- Building area:8,148 sq. ft.
- Lot area:0.28 Acres
Schools
- High school:Sheridan
- Middle school:Sheridan
- Elementary school:Sheridan
Utilities
- Water:Public
- Sewer:Public Sewer
Finances and disclosures
- Price:$1,595,000
- Price per sq. ft.:$195.75
- Tax amount:$6,580 (2024)
New listings near 3401 W Milan Avenue
 $274,000Active2 beds 1 baths684 sq. ft.
$274,000Active2 beds 1 baths684 sq. ft.2446 N Ogden Street, Denver, CO 80205
MLS# 8692395Listed by: HOMESMART- New
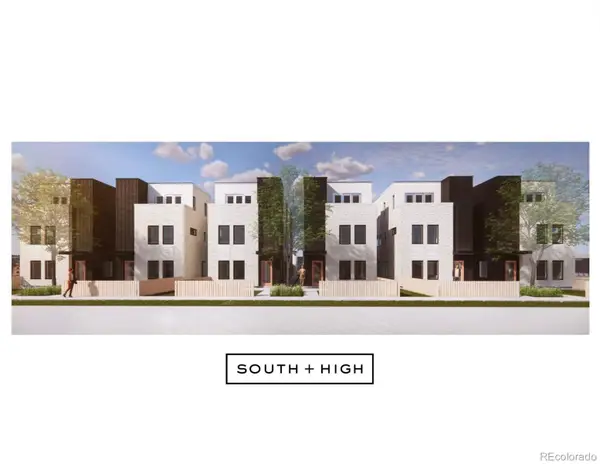 $899,000Active4 beds 4 baths2,018 sq. ft.
$899,000Active4 beds 4 baths2,018 sq. ft.2363 S High Street, Denver, CO 80210
MLS# 4491120Listed by: COMPASS - DENVER - New
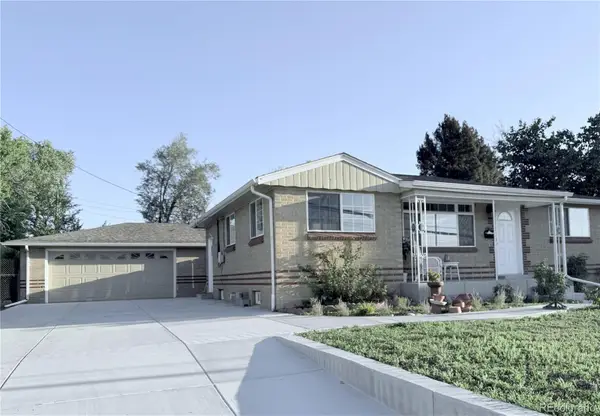 $549,900Active4 beds 2 baths2,083 sq. ft.
$549,900Active4 beds 2 baths2,083 sq. ft.1925 W Florida Avenue, Denver, CO 80223
MLS# 6856152Listed by: HOMESMART - New
 $549,900Active4 beds 2 baths1,726 sq. ft.
$549,900Active4 beds 2 baths1,726 sq. ft.1910 S Knox Court, Denver, CO 80219
MLS# 7630452Listed by: HOMESMART - Open Sat, 12 to 2pmNew
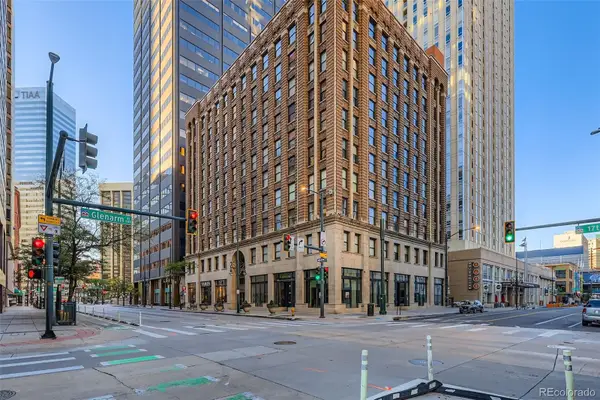 $285,000Active1 beds 1 baths632 sq. ft.
$285,000Active1 beds 1 baths632 sq. ft.444 17th Street #404, Denver, CO 80202
MLS# 2198645Listed by: DECUIR REALTY LLC - New
 $700,000Active4 beds 2 baths1,695 sq. ft.
$700,000Active4 beds 2 baths1,695 sq. ft.865 Holly Street, Denver, CO 80220
MLS# IR1044968Listed by: EXP REALTY - HUB 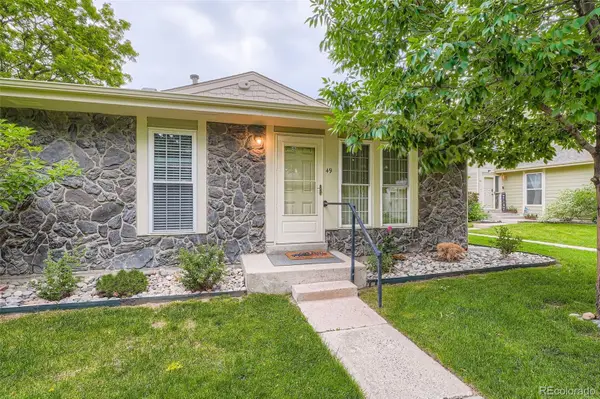 $229,900Pending2 beds 1 baths810 sq. ft.
$229,900Pending2 beds 1 baths810 sq. ft.1250 S Monaco Street Parkway #49, Denver, CO 80224
MLS# 3952757Listed by: ASSIST 2 SELL PIELE REALTY LLC $225,000Pending1 beds 1 baths701 sq. ft.
$225,000Pending1 beds 1 baths701 sq. ft.8335 Fairmount Drive #9-107, Denver, CO 80247
MLS# 4295697Listed by: 8Z REAL ESTATE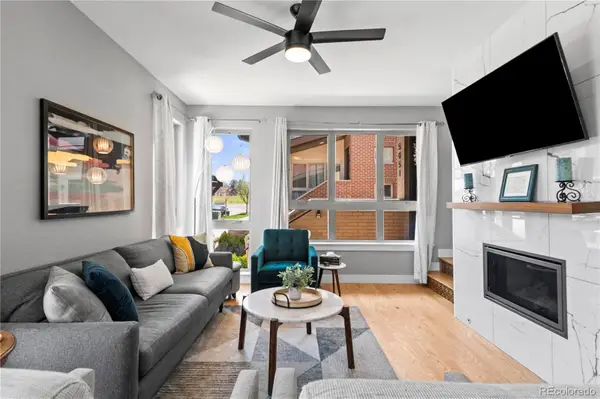 $779,000Pending3 beds 3 baths2,018 sq. ft.
$779,000Pending3 beds 3 baths2,018 sq. ft.5051 Vrain Street #27W, Denver, CO 80212
MLS# 5708249Listed by: REAL BROKER, LLC DBA REAL $1,169,000Pending4 beds 5 baths3,470 sq. ft.
$1,169,000Pending4 beds 5 baths3,470 sq. ft.2522 S Cherokee Street, Denver, CO 80223
MLS# 5800211Listed by: COMPASS - DENVER
