3471 W Moncrieff Place, Denver, CO 80211
Local realty services provided by:ERA Teamwork Realty
Listed by:ann panagosann@nostalgichomes.com,970-930-5040
Office:compass - denver
MLS#:6302503
Source:ML
Price summary
- Price:$1,299,000
- Price per sq. ft.:$463.93
About this home
Welcome to this stunning modern residence in Denver’s coveted West Highlands neighborhood. With 9ft+ ceilings, refined finishes, & an abundance of natural light, this property perfectly blends style, comfort, and functionality. The open-concept main floor features newly refinished hardwood floors, a gas fireplace, custom lighting, and a striking floating staircase with sleek steel railings. The expansive kitchen is an entertainer’s dream with a large island, premium appliances, and accordion doors that open seamlessly to an epic backyard oasis. The outdoor living space is unmatched, featuring a custom kitchen with a commercial-grade flat-top grill, pellet grill & smoker, infrared heater, outdoor speakers, high-output gas line for fire pit, and retractable sun shades. Perfect for year-round indoor/outdoor living! A dedicated main-floor office with a large window and privacy doors provides an ideal work-from-home retreat. Upstairs, the serene primary suite delivers a spa-like 5-piece bath and walk-in closet, plus 2 additional bedrooms, and a full bath. The fully finished basement boasts 9ft ceilings, egress windows, & a flexible layout with a guest suite and private bath, plus a family room, gym, and storage. Additional highlights include a radon mitigation system, a new commercial-grade water heater, new windows, interior paint, and a high-efficiency A/C. The home is equipped with built-in speakers all over and full audio & security wiring. Detached 2-car garage, extra storage and a 220-volt outlet for fast EV charging. The location is unbeatable—steps from Highlands Square, Cerebral Brewery, shops, restaurants, Sloan’s Lake, the farmer's market, and minutes to downtown Denver. Enjoy morning coffee in the front yard and soak in the energy of one of Denver’s most desirable neighborhoods. This residence is a lifestyle; designed to deliver modern style, exceptional outdoor living, and an unmatched walkable location that makes this home truly special.
Contact an agent
Home facts
- Year built:2010
- Listing ID #:6302503
Rooms and interior
- Bedrooms:4
- Total bathrooms:4
- Full bathrooms:3
- Half bathrooms:1
- Living area:2,800 sq. ft.
Heating and cooling
- Cooling:Central Air
- Heating:Forced Air
Structure and exterior
- Year built:2010
- Building area:2,800 sq. ft.
- Lot area:0.14 Acres
Schools
- High school:North
- Middle school:Skinner
- Elementary school:Edison
Utilities
- Water:Public
- Sewer:Public Sewer
Finances and disclosures
- Price:$1,299,000
- Price per sq. ft.:$463.93
- Tax amount:$5,364 (2024)
New listings near 3471 W Moncrieff Place
- New
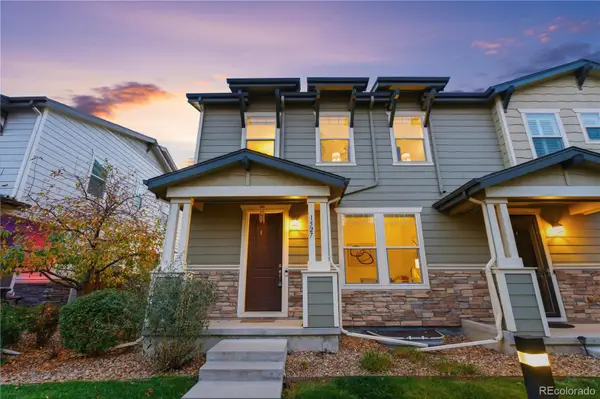 $515,000Active3 beds 3 baths2,556 sq. ft.
$515,000Active3 beds 3 baths2,556 sq. ft.1527 S Dallas Circle, Denver, CO 80247
MLS# 2814413Listed by: KELLER WILLIAMS DTC - New
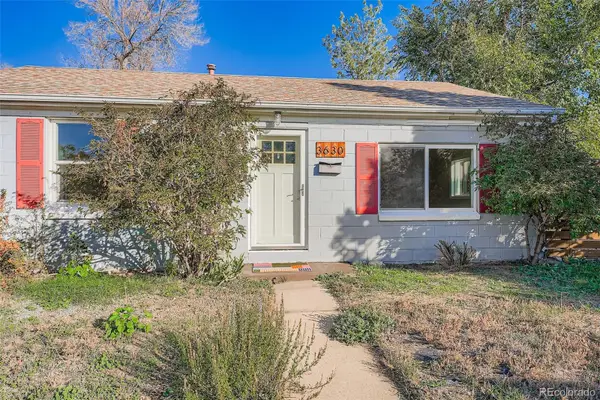 $465,000Active2 beds 1 baths898 sq. ft.
$465,000Active2 beds 1 baths898 sq. ft.3630 N Fillmore Street, Denver, CO 80205
MLS# 3298199Listed by: RE/MAX PROFESSIONALS - New
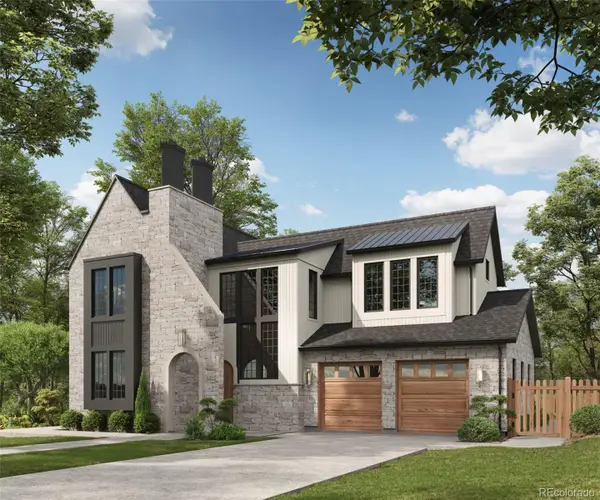 $3,995,000Active6 beds 6 baths5,574 sq. ft.
$3,995,000Active6 beds 6 baths5,574 sq. ft.354 N Cherry Street, Denver, CO 80220
MLS# 5791495Listed by: GRANT REAL ESTATE COMPANY - New
 $195,000Active2 beds 1 baths959 sq. ft.
$195,000Active2 beds 1 baths959 sq. ft.7755 E Quincy Avenue #105A6, Denver, CO 80237
MLS# 7755874Listed by: A+ LIFE'S AGENCY - Coming Soon
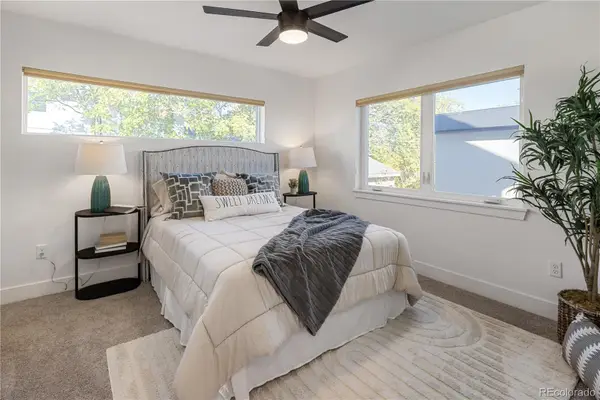 $599,000Coming Soon3 beds 4 baths
$599,000Coming Soon3 beds 4 baths1346 N Knox Court, Denver, CO 80204
MLS# 8861340Listed by: MODUS REAL ESTATE - Coming Soon
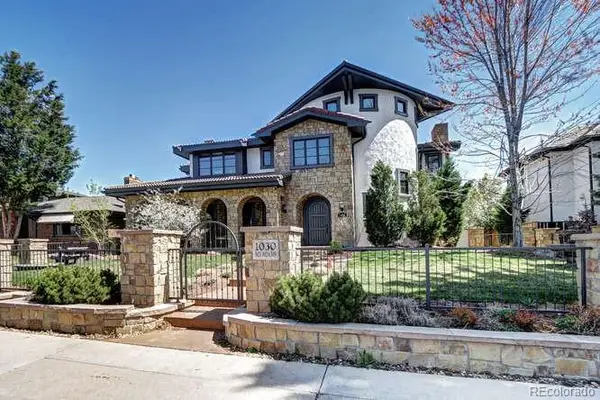 $3,195,000Coming Soon5 beds 8 baths
$3,195,000Coming Soon5 beds 8 baths1030 S Adams Street, Denver, CO 80209
MLS# 2293854Listed by: COMPASS - DENVER - Coming Soon
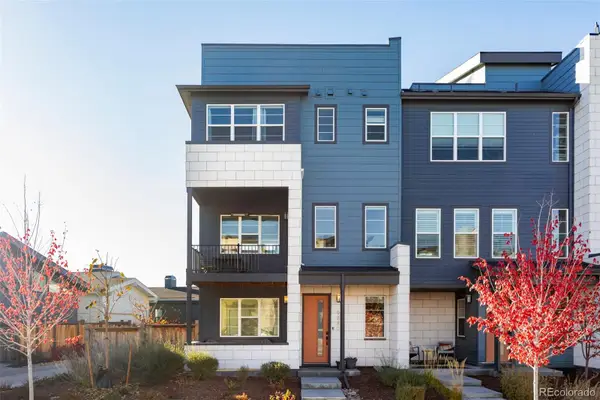 $640,000Coming Soon4 beds 4 baths
$640,000Coming Soon4 beds 4 baths9880 E 62nd Avenue, Denver, CO 80238
MLS# 2411627Listed by: MILEHIMODERN - Coming Soon
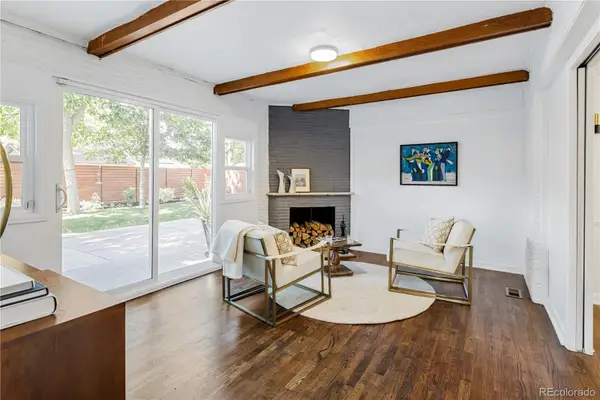 $874,000Coming Soon4 beds 3 baths
$874,000Coming Soon4 beds 3 baths3035 N Monaco St Parkway, Denver, CO 80207
MLS# 3172504Listed by: MODUS REAL ESTATE - New
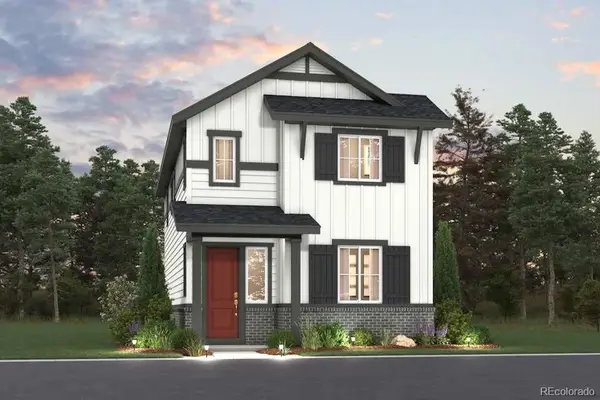 $466,655Active3 beds 3 baths1,444 sq. ft.
$466,655Active3 beds 3 baths1,444 sq. ft.22676 E 47th Place, Aurora, CO 80019
MLS# 6277110Listed by: LANDMARK RESIDENTIAL BROKERAGE - New
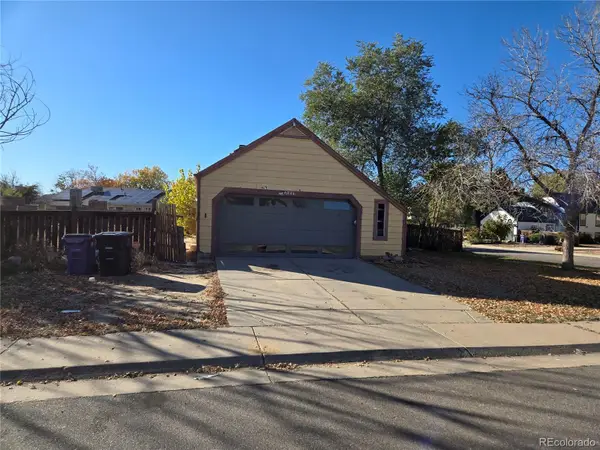 $335,000Active4 beds 2 baths1,768 sq. ft.
$335,000Active4 beds 2 baths1,768 sq. ft.4711 Granby Way, Denver, CO 80239
MLS# 7309917Listed by: MB PEZZUTI & ASSOCIATES
